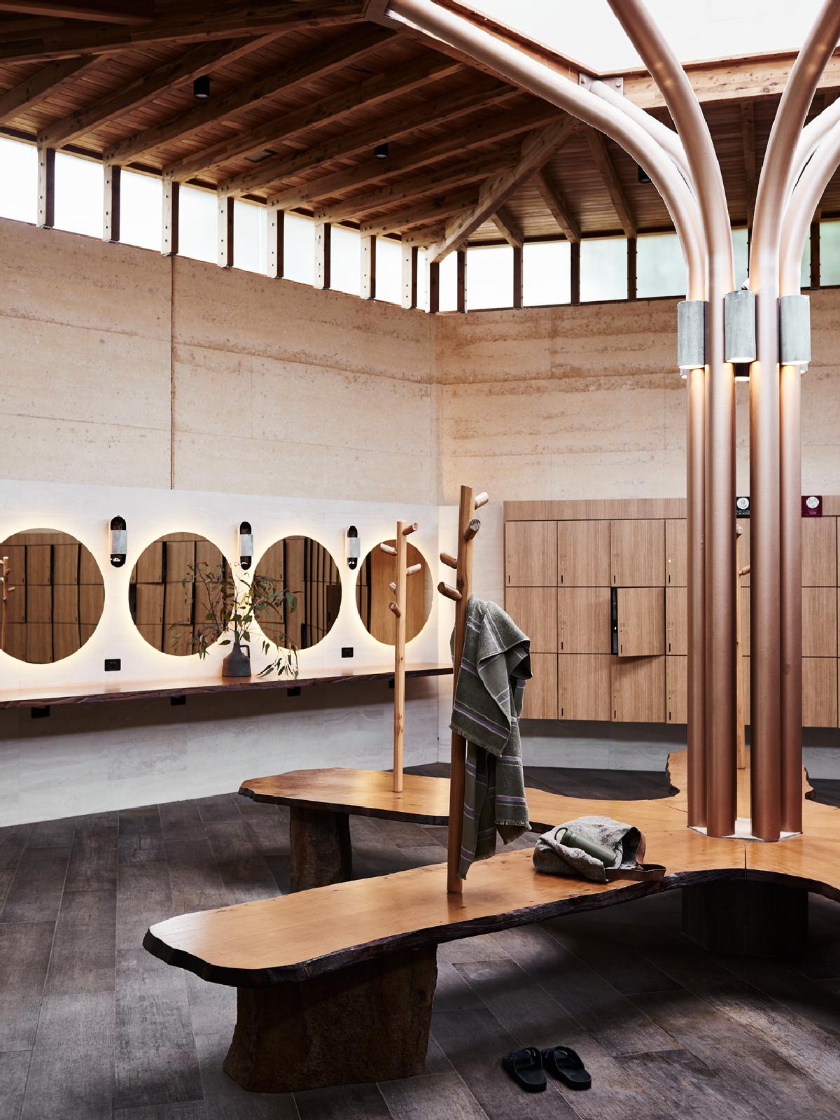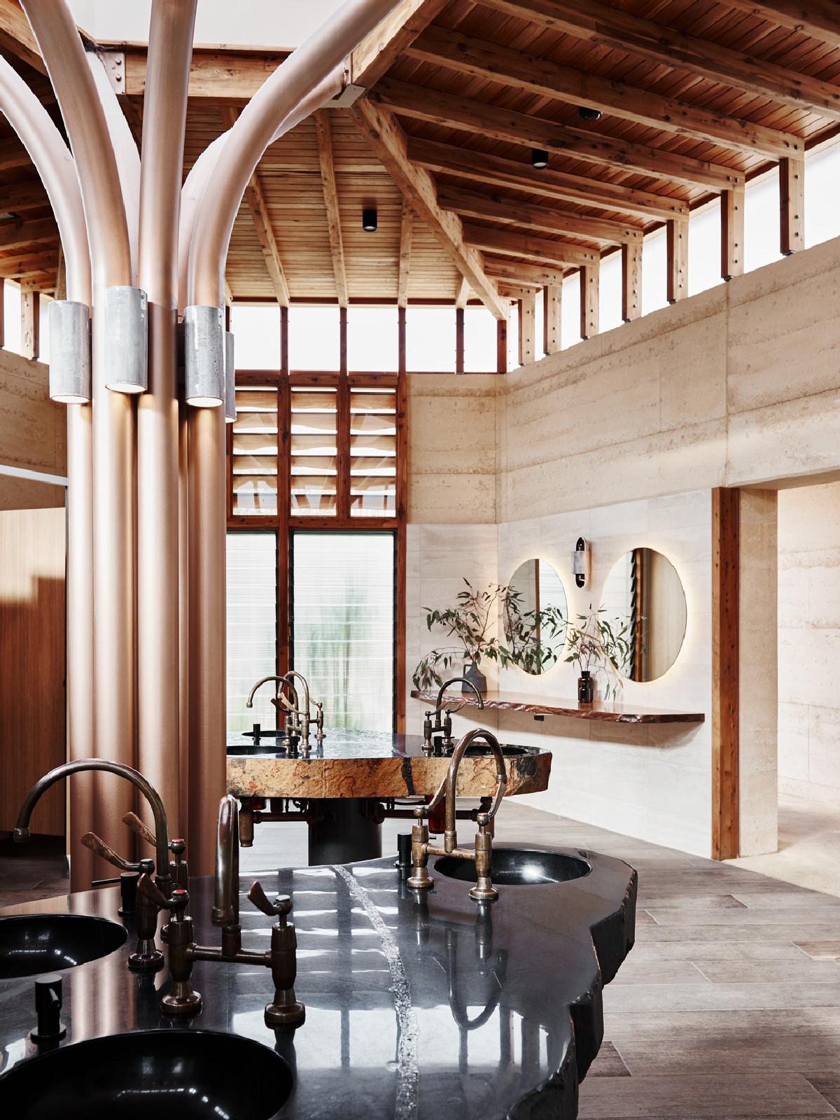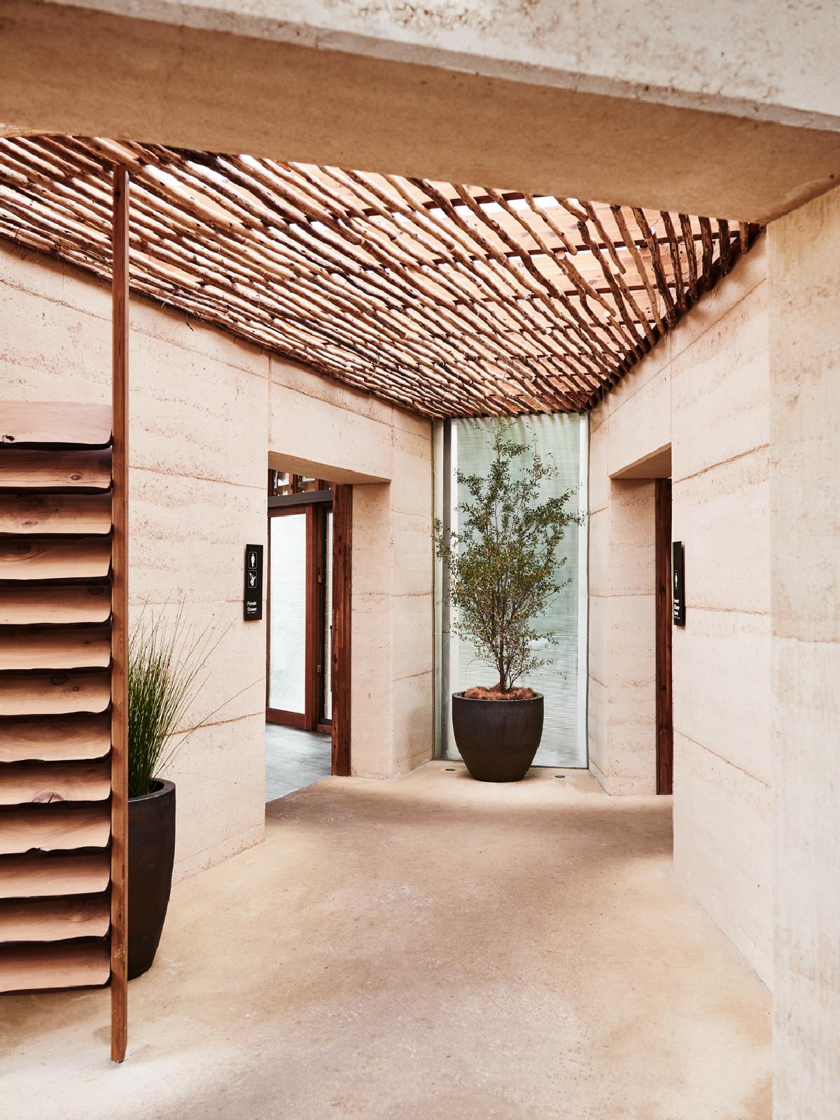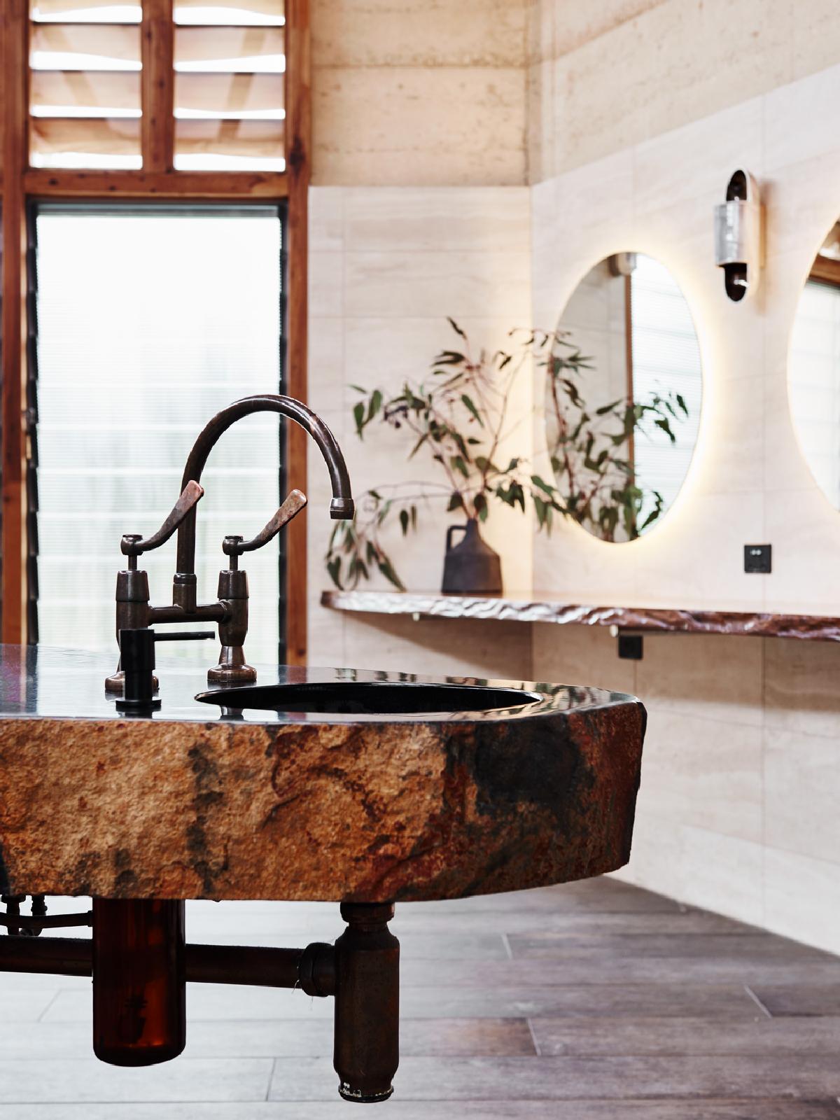Designing Tranquility: The Amphitheatre Change Rooms at Peninsula Hot Springs
The Peninsula Hot Springs (official website) is an internationally acclaimed geothermal and wellness destination in Victoria’s Mornington Peninsula. As part of a $13 million development, we collaborated closely on designing the amphitheatre change rooms, ensuring a seamless blend of architecture, sustainability, and user experience.
A Holistic Approach to Architectural & Interior Design
Our role encompassed overseeing the architectural design direction and evolving the interior design concepts and material selections. Beyond aesthetics, we meticulously crafted bespoke fittings, joinery, signage, wayfinding, and styling to create an immersive, nature-inspired environment. The project prioritises sustainability and local craftsmanship, reflecting the ethos of Peninsula Hot Springs.

.
Earthy Materials & Sustainable Elements
The architectural philosophy centred around using natural materials to create a sense of grounded tranquility. Rammed earth walls, dappled with natural light and fresh air, form the core structural and aesthetic element. These walls were crafted from a blend of local limestone, clay, and cement, ensuring a low environmental impact and strong thermal performance.
We incorporated sustainable white cypress and silvertop ash timber, sourced locally for structural elements and detailed joinery. The flooring was finished with limestone-look tiles, chosen for both aesthetic appeal and practical functionality. These tiles are heated by natural geothermal waters, enhancing the sensory experience of the bathing areas.
.
Thoughtful Spatial Planning
The layout was carefully designed with functionality and user experience in mind. We divided the change rooms into distinct areas for showering, dressing, and ablution, housed in separate buildings for male and female guests. This spatial organisation respects privacy while maintaining a cohesive visual and experiential flow.
A standout feature in the dressing areas is the petal-like timber seating, radiating from central precious metal columns. Each petal was crafted from a live edge timber slab sourced from the same tree, preserving its organic form and creating a unified yet unique aesthetic. These seats rest upon solid slabs of local stone, further grounding the space in nature. Overhead, clothes hooks rise like saplings, reinforcing the natural theme.

.
Enhancing the Ritual of Bathing
Beyond material selection and structural design, our role was to weave a cohesive visual and experiential language. The change rooms were designed as a prelude to the bathing ritual, heightening the sense of ceremony in the transition from the outer world to the soothing waters. Fresh air, filtered sunlight, and the warmth of geothermal water work together to enhance the experience, fostering deep relaxation and reconnection with nature.
.
A Decade-Long Design Collaboration
Our collaboration with Peninsula Hot Springs spanned nine years, during which we oversaw the aesthetic direction across all company touch points. This involved providing expertise in design direction, interior design, and styling, ensuring a consistent and immersive experience for visitors.
For more information on the architectural approach behind similar wellness spaces, visit the Australian Institute of Architects.
Tags: #Architecture #SustainableDesign #InteriorDesign #WellnessSpaces #RammedEarth #TimberDesign #GeothermalEnergy #LuxurySpa #NatureInspired #PeninsulaHotSprings

