Celestial Symphony: A Tropical Elegance Enclave in Port Douglas
Nestled within the prestigious Beachfront Mirage Estate in Port Douglas, this architecturally crafted haven stands as a testament to meticulous design that seamlessly intertwines with the tropical essence of its locale. Boasting 6 bedrooms, 4 bathrooms, 2 powder rooms, and multiple inviting living spaces—including a well-equipped kitchen with a scullery and dual lounge areas—this residence embodies sophistication and functional elegance.
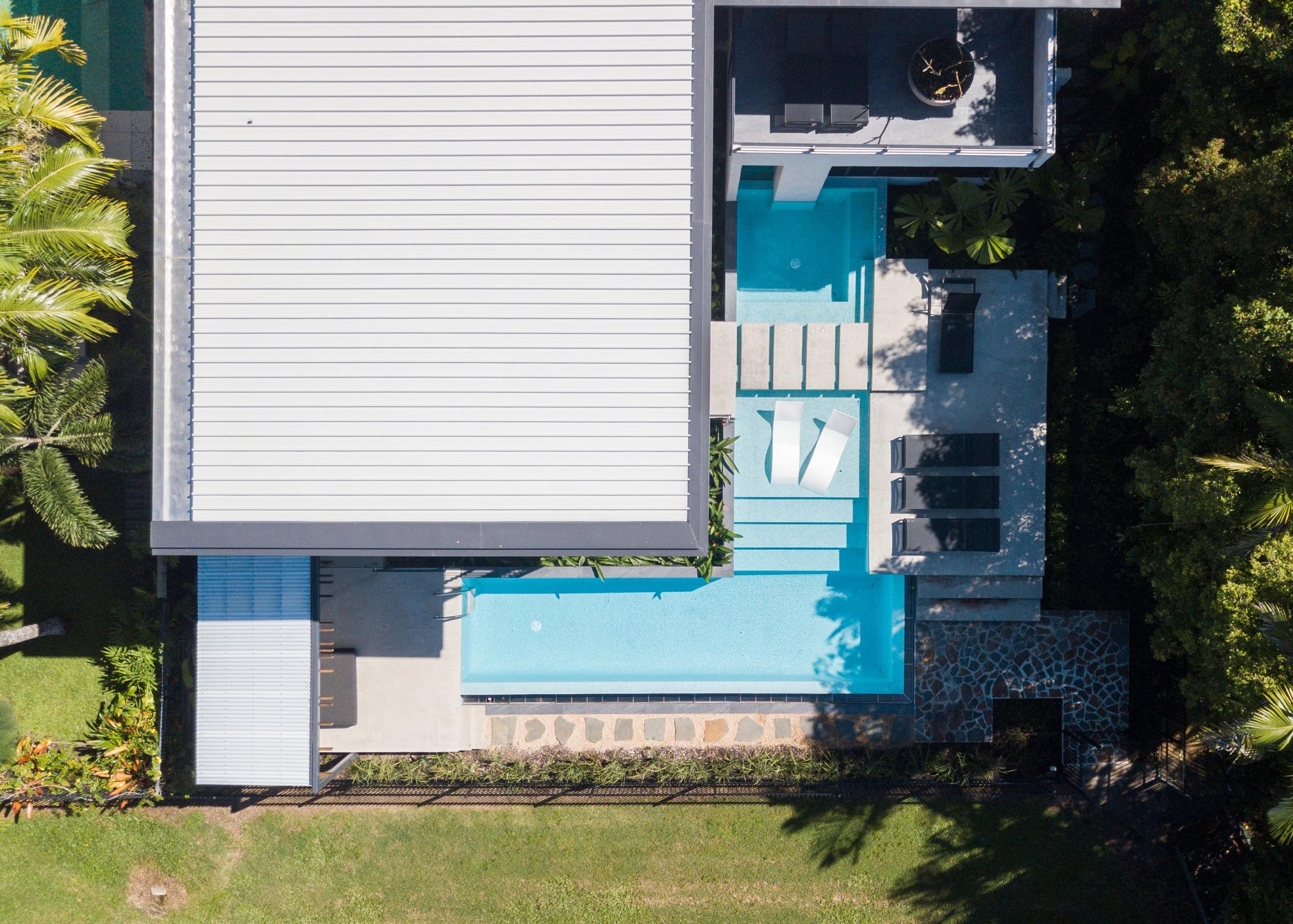
The exterior facade presents an entrancing visual narrative, featuring a Smart Tech battered screened garage adorned with Spotted Gum that beckons the eye upward to discover the intricate upper-level soffit. Upon entering through a bespoke timber batten gate, one is enveloped by a landscape rich in tropical allure, with soaring VJ ceilings guiding the way along breezy pathways graced by porcelain honed ‘Breeze’ blocks. The interplay of honed concrete and multi-level platforms surrounding a tranquil pond adds to the architectural poetry within.
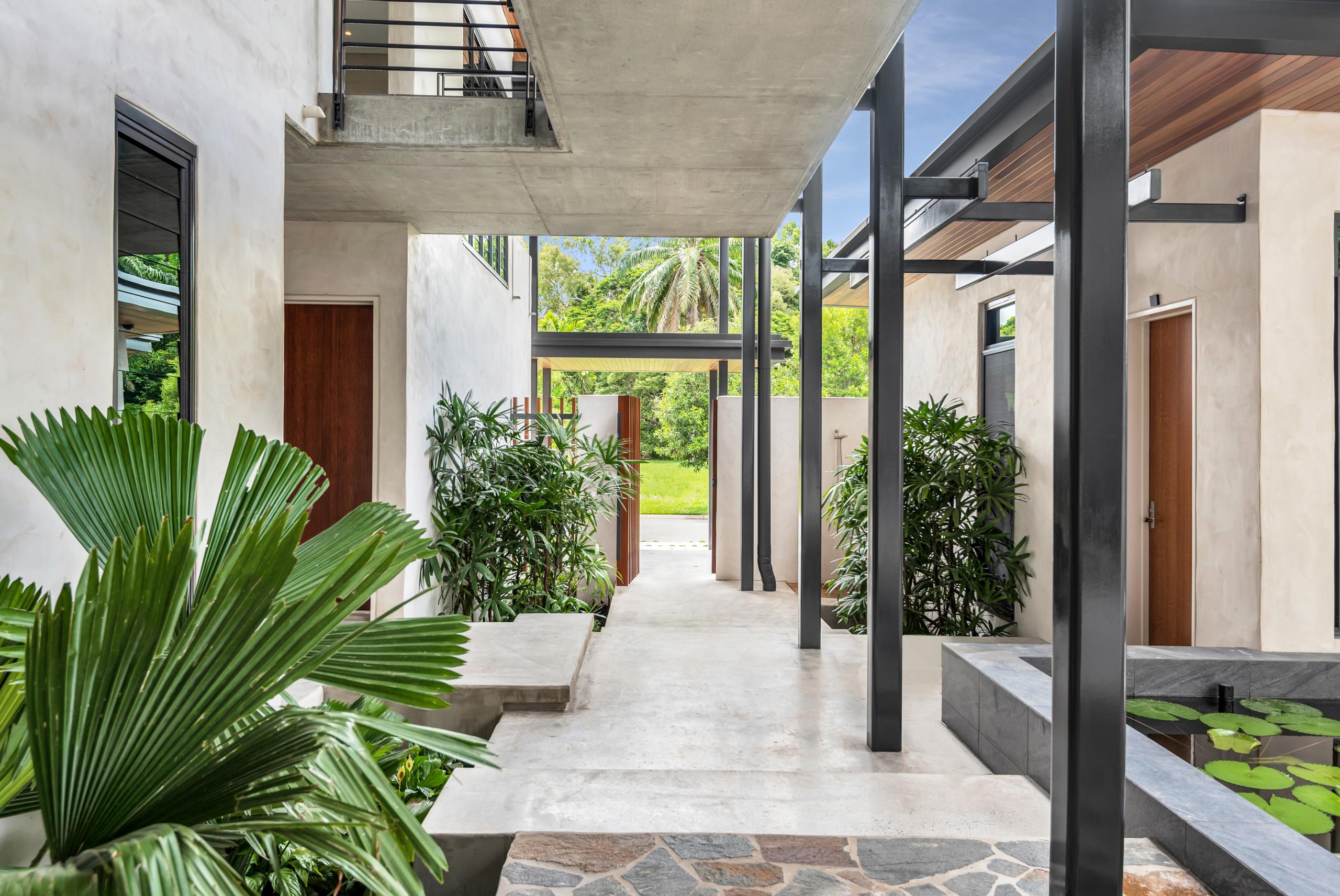
Inside, the design orchestrates an open-plan marvel—coffer ceilings adorned with integrated air-conditioning, a sunken lounge, bay window, bespoke cabinetry, and meticulous glazed window and door joinery—all meticulously crafted to capture and celebrate every vista, including the seamless integration of a wet edge swimming pool harmoniously extending towards the lush greens of the neighbouring golf course.
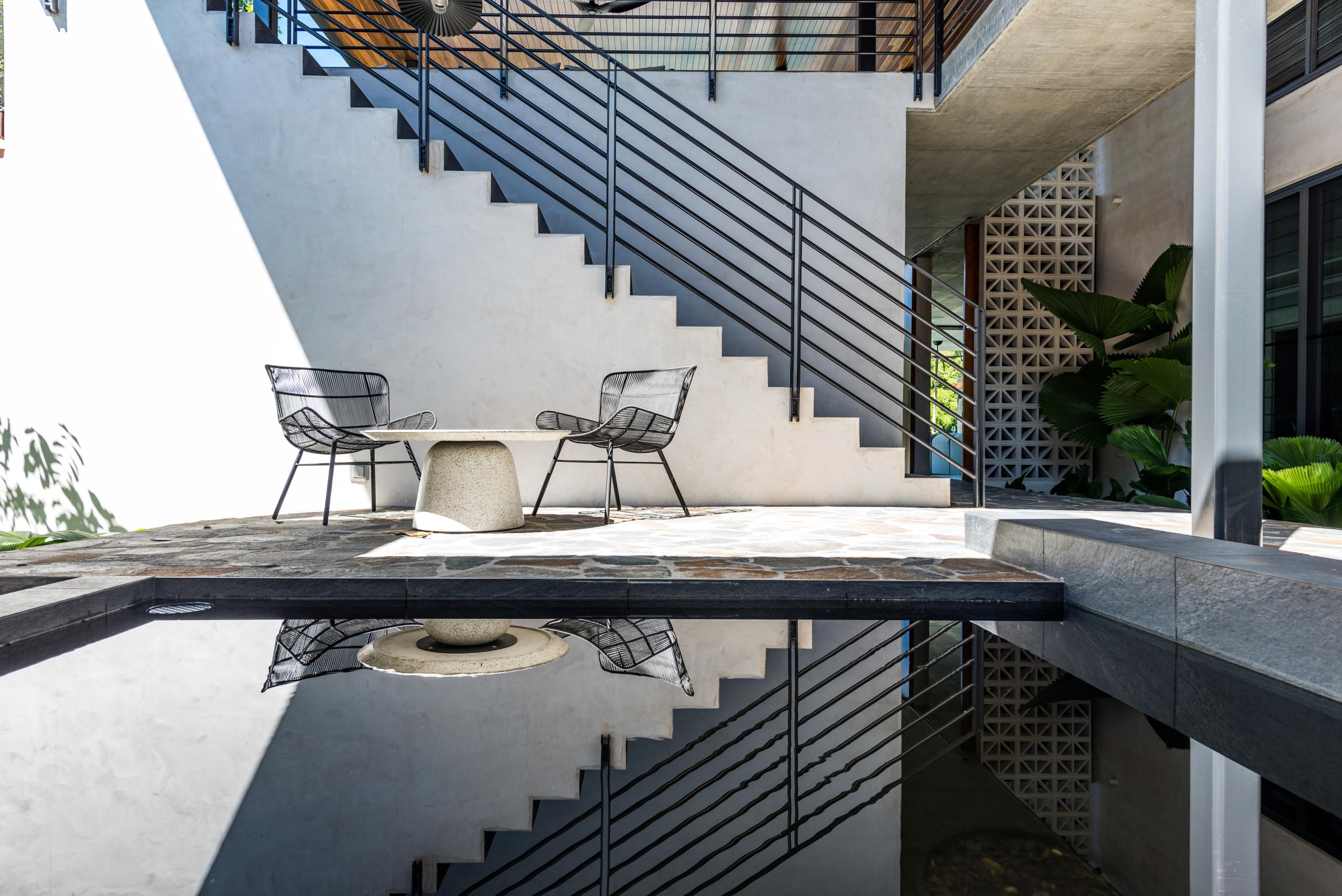
“A celebration of contemporary tropical living.”
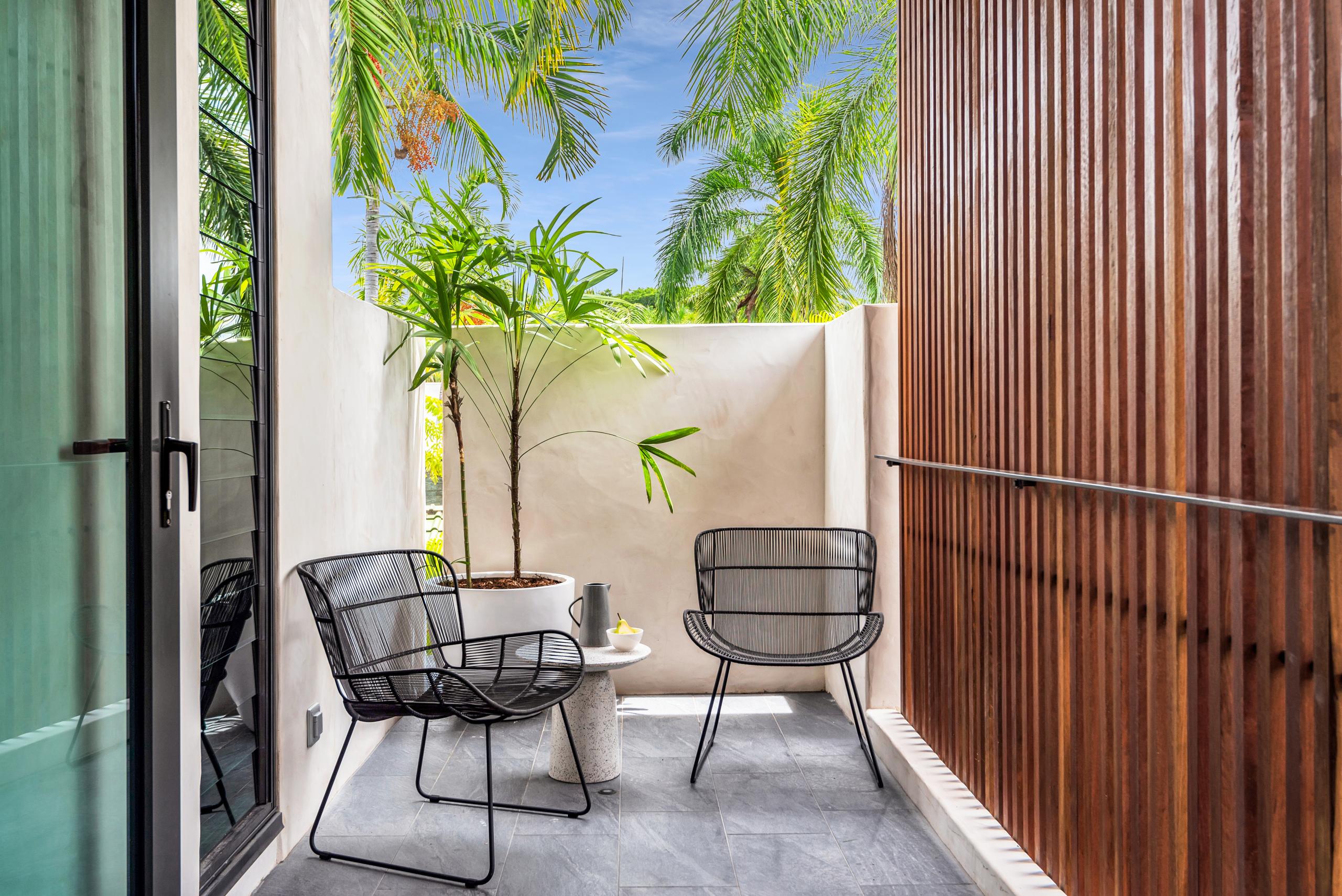
The architectural blueprint is a celebration of contemporary tropical living, delineated through three pavilions, each no wider than a single room, connected by a central timber boardwalk. The main pavilion’s focal point lies in two distinct courtyards: one hosting a refreshing granite-lined pool adjacent to an outdoor entertaining space sheltered beneath a finely timber-lined pergola, while the other indulges in a sunken design, housing a teppanyaki grill set within a stone-crafted table.
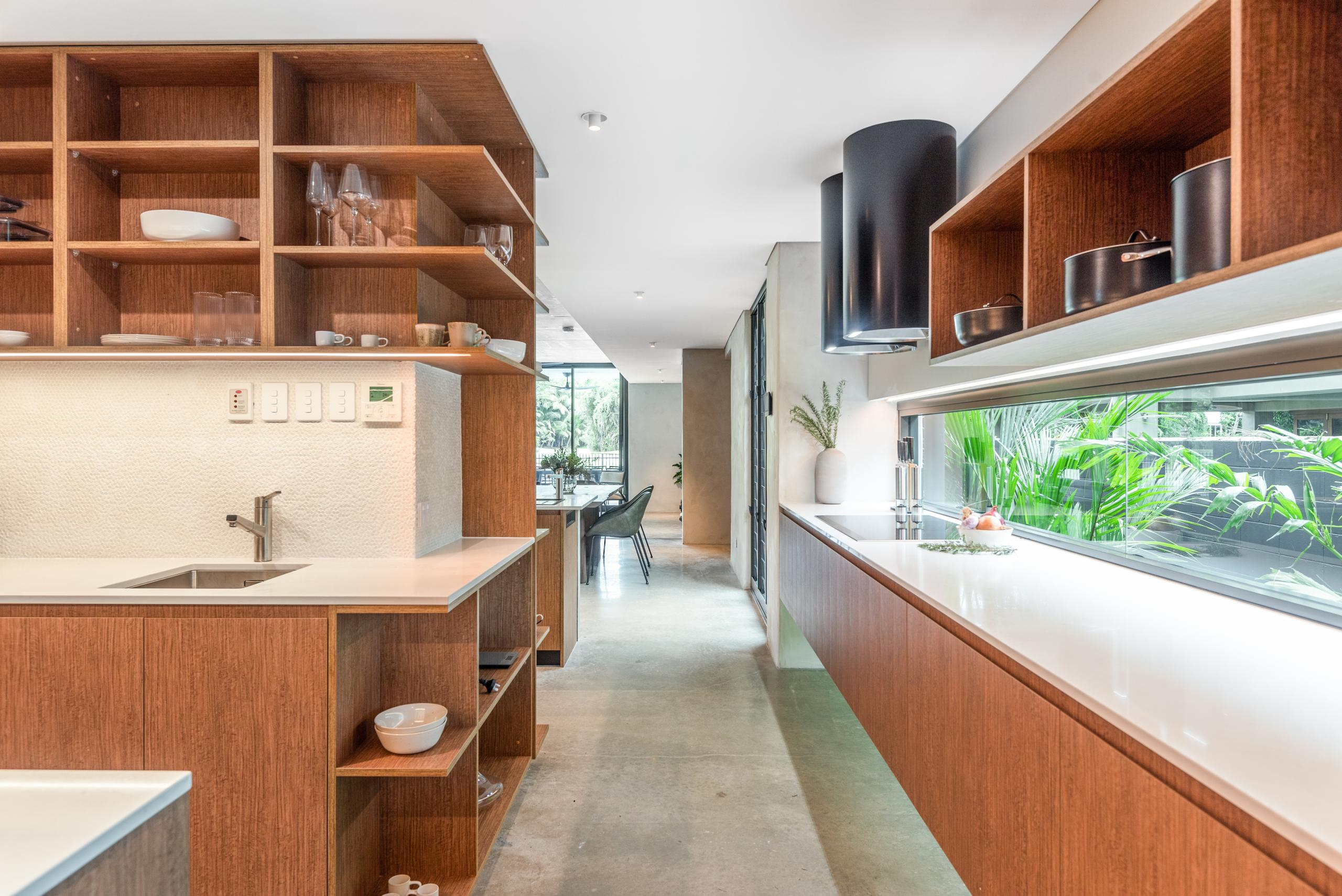
The home’s material selection echoes opulence and artistry, evident in the majestic stature of full-height timber doors and windows, as well as a meticulously arranged colonnade of cast concrete fins, showcasing the unparalleled craftsmanship woven into every facet of this architectural gem.