Embracing Nature: A Sanctuary in the Sunshine Coast Hinterland
Nestled on the precipice of Buderim, a dwelling stands as a testament to the harmonious coexistence between architecture and nature.
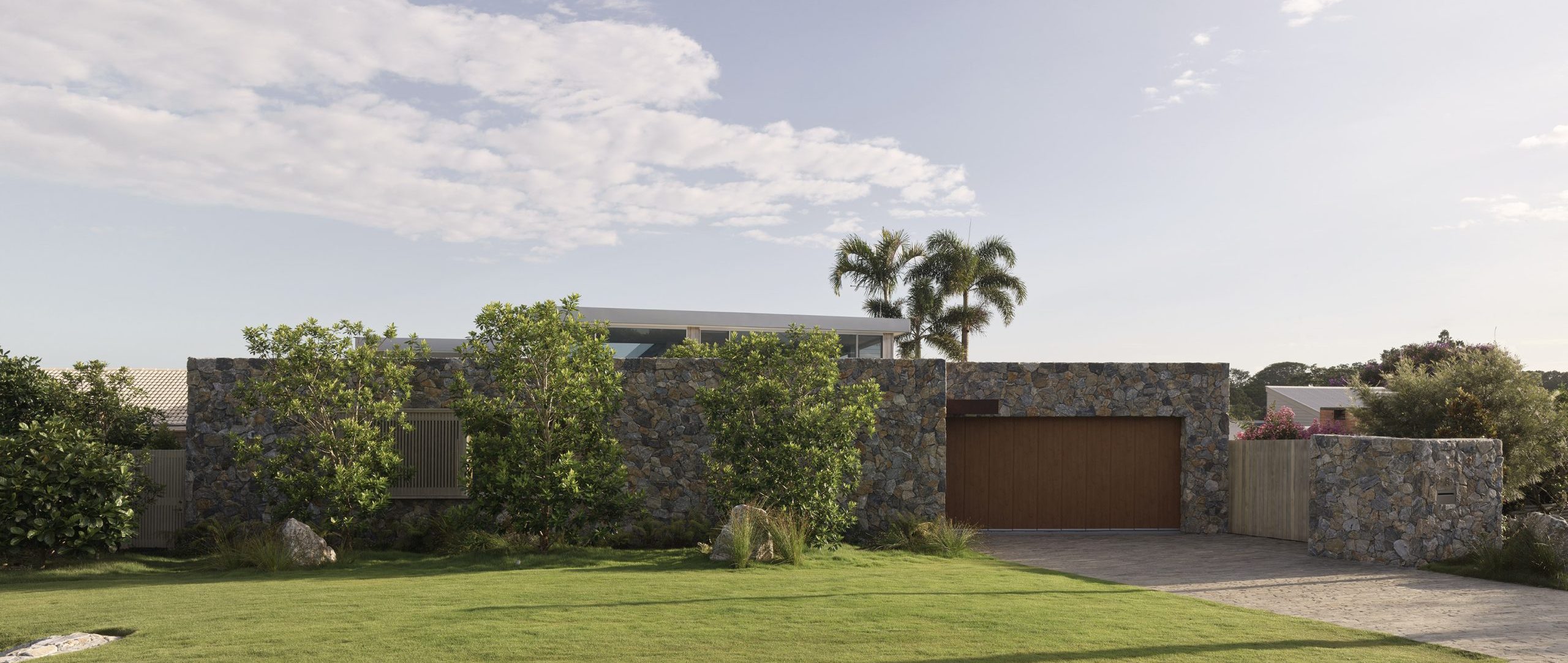
Offering panoramic vistas that stretch across the North-Eastern expanse of the Sunshine Coast, this residence transcends the boundaries of mere shelter, embodying the essence of sanctuary for its inhabitants.
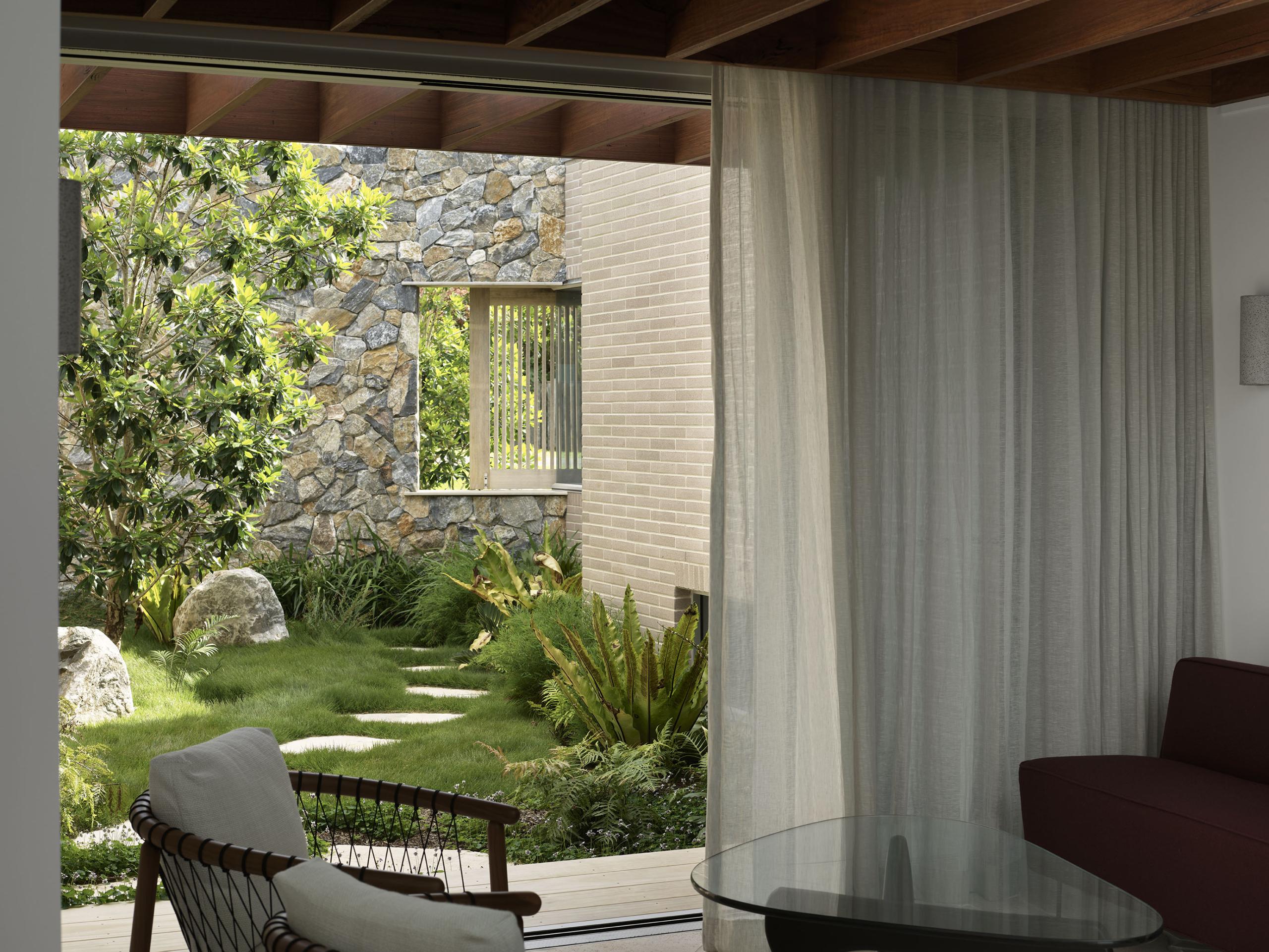
Designed to embrace its surroundings, the dwelling delicately balances privacy and openness, cocooned within a landscape that echoes the wild beauty of nearby creeks. Collaborating with the Conlon Group, the landscape design seamlessly integrates with the natural terrain, rewilding this sanctuary and fostering a symbiotic relationship between the built environment and the lush greenery that envelops it.
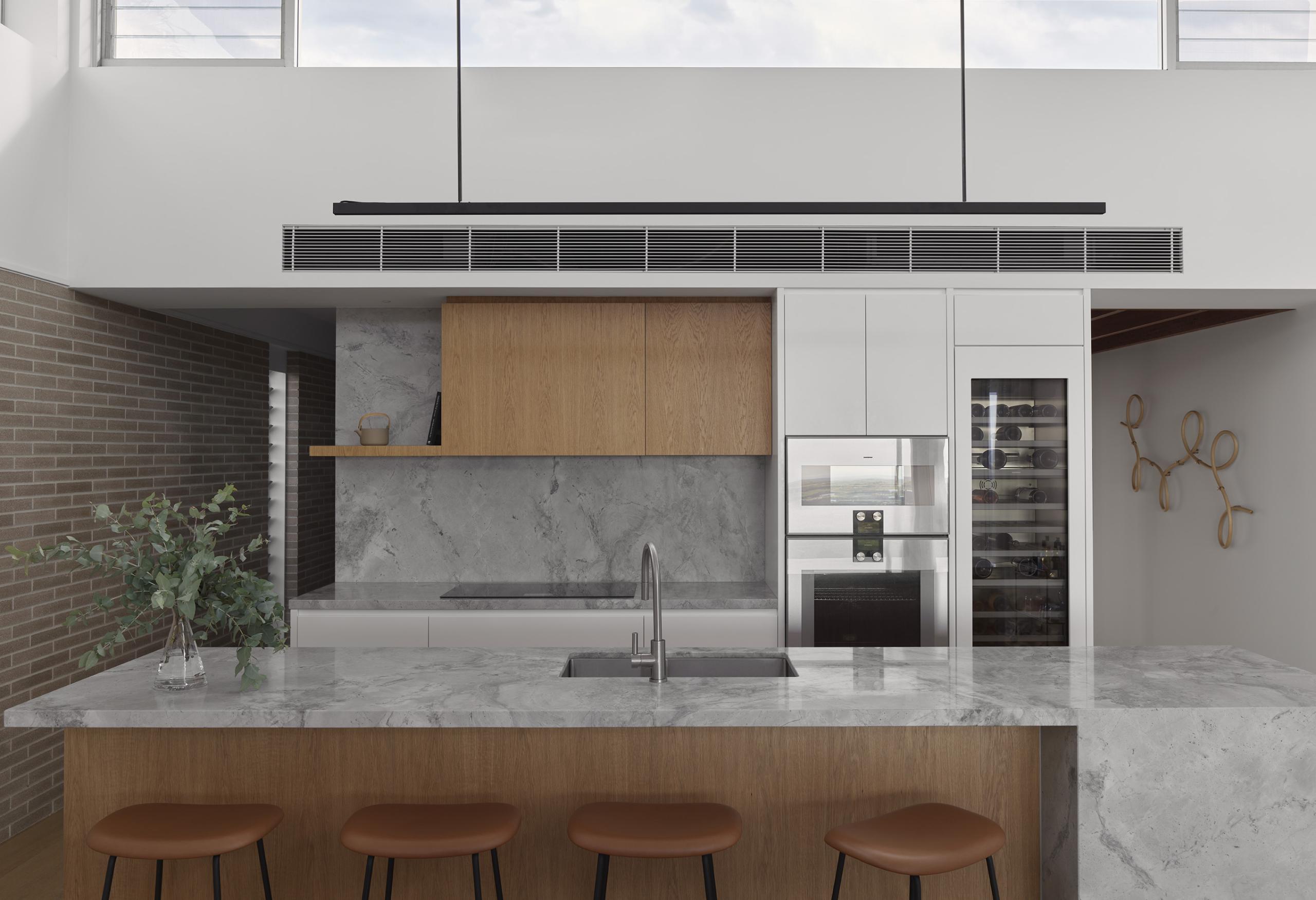
The journey into this abode begins with a carefully curated entrance, where a fusion of trees and stone walls sets the stage for the intimate exploration of the interior. A meticulously crafted pathway, reminiscent of Noosa’s iconic boardwalks, guides visitors through a tranquil courtyard, unveiling the architectural marvel that lies beyond.
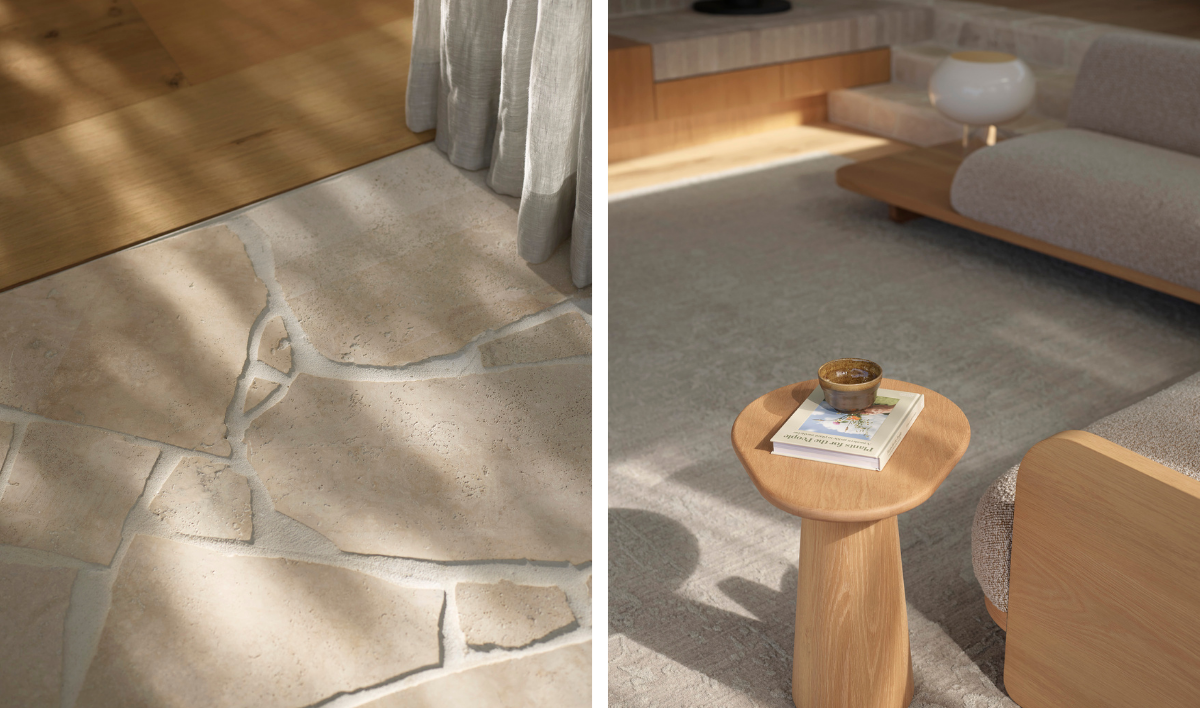
Upon entry, the interior unfolds with a graceful elegance, inviting occupants to immerse themselves in the rhythms of the natural world. Sunlight streams through high-level windows, casting a warm glow upon the recycled and sustainably sourced materials that adorn the space. Here, imperfections are celebrated, and the passage of time is honoured, as the dwelling evolves in harmony with its surroundings, eschewing fleeting trends in favour of enduring authenticity.
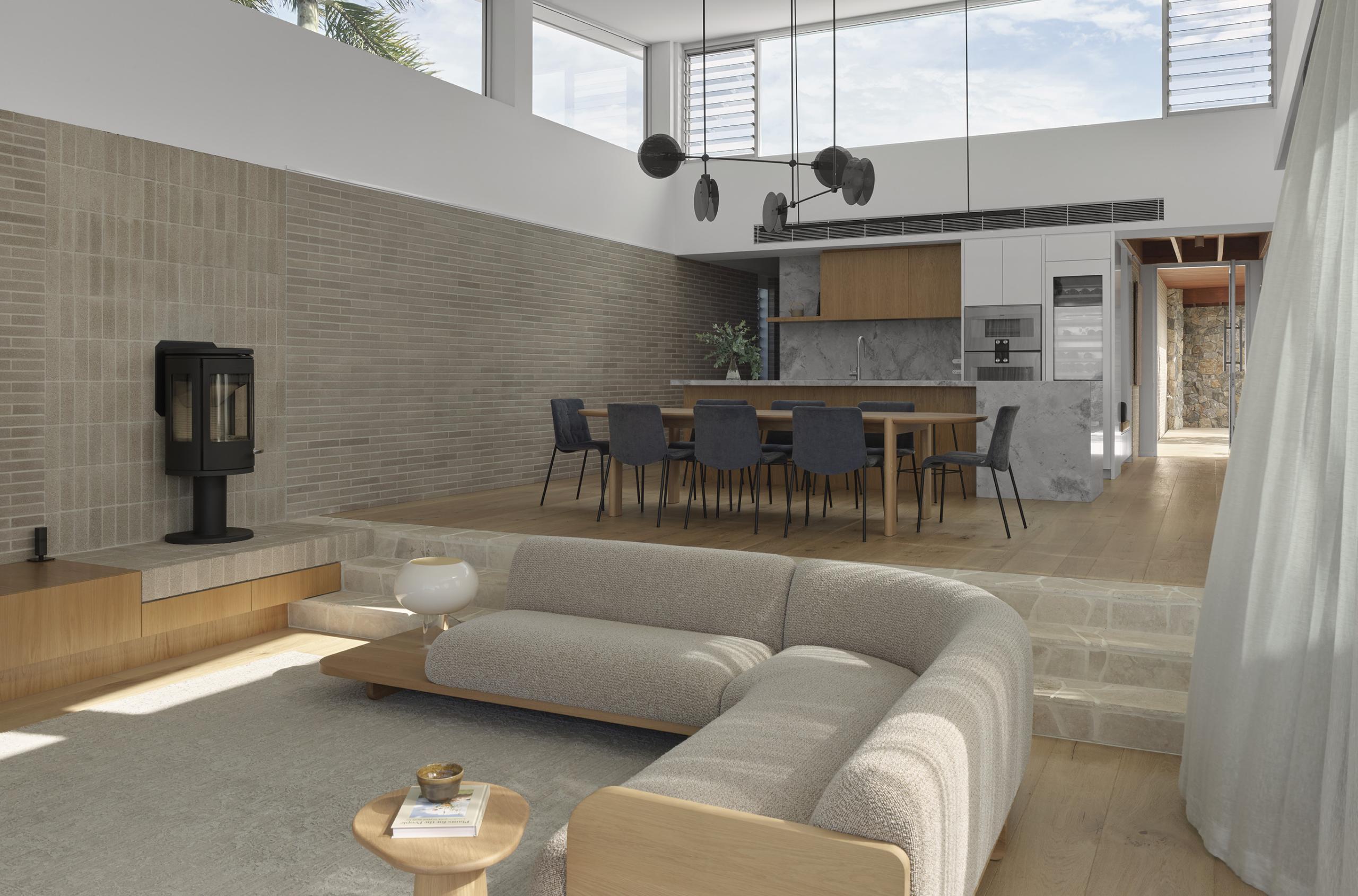
Passive ventilation principles dance through the air, inviting gentle breezes to caress the senses, while a 12.5kW solar array silently harnesses the sun’s energy, ensuring the dwelling operates at Net Zero, a beacon of sustainable living in a rapidly changing world.
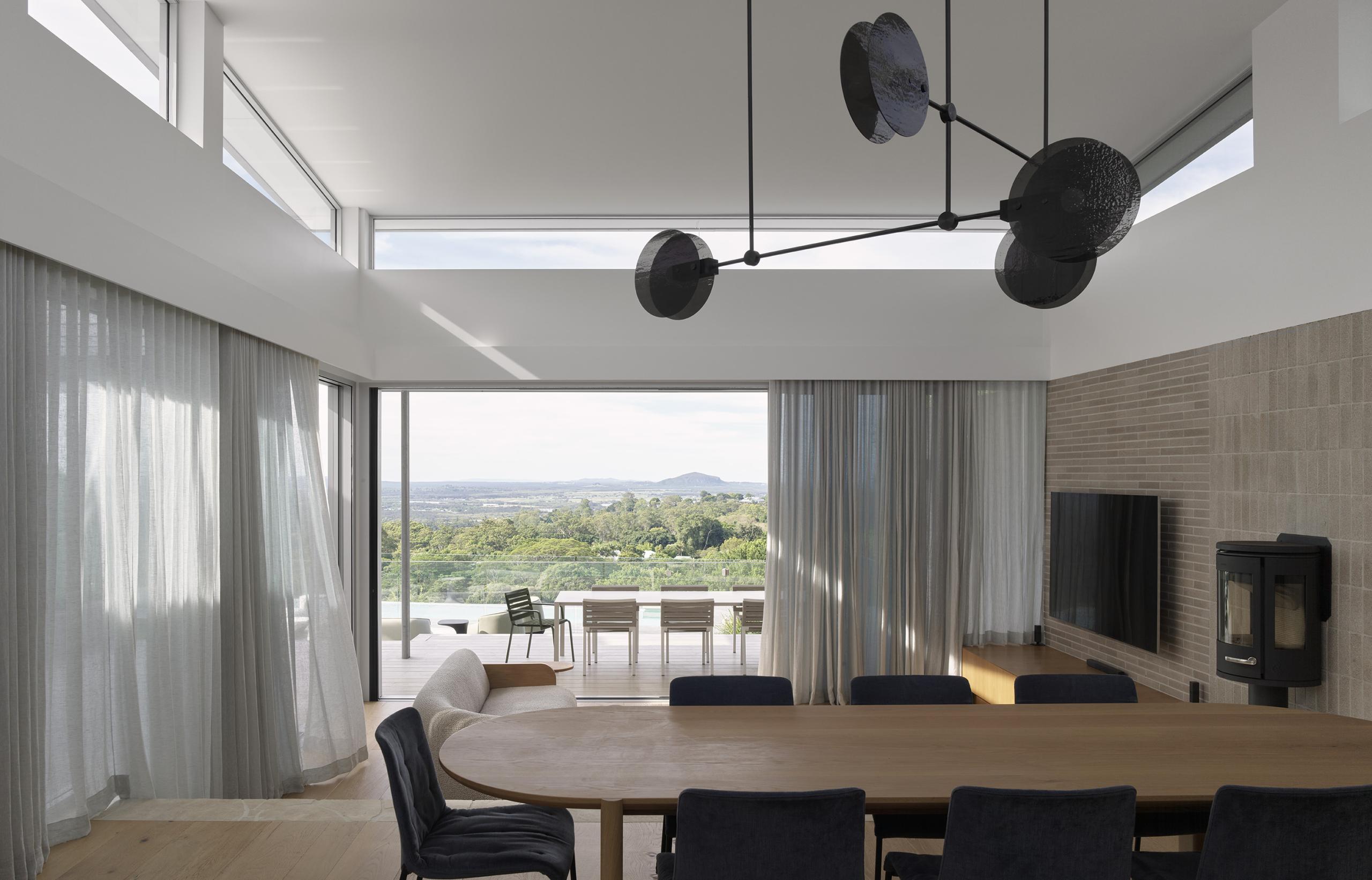
The architectural layout, inspired by a conceptual grid of nine squares, embodies a thoughtful balance between public and private realms. From the open expanse of the eastern row, where communal spaces invite gatherings and shared experiences, to the secluded sanctuary of the western row, where bedrooms cocoon occupants in serene tranquility, every aspect of the design is meticulously curated to enhance the wellbeing of its inhabitants.
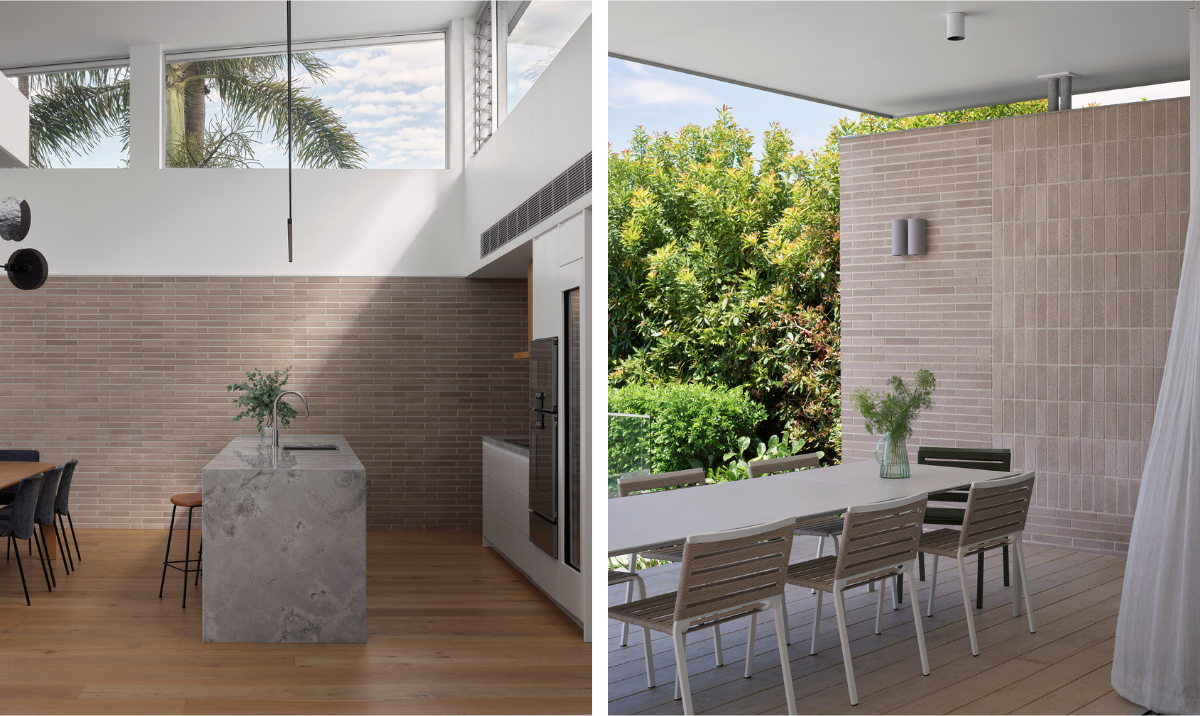
Ultimately, this dwelling transcends mere bricks and mortar, embodying a pursuit of wellbeing that transcends the material realm. As the sun sets over the Sunshine Coast hinterland, casting its golden glow upon the landscape, this sanctuary stands as a testament to the enduring power of architecture to nurture the soul and elevate the human experience.