Eyrie House: A Masterpiece of Design on Mount Rumney
Nestled atop the steep and rugged slopes of Mount Rumney, Eyrie House emerges as a beacon of architectural innovation and design excellence. With its commanding views over Pittwater and the southeastern expanse of Tasmania, this residence is not just a home but a harmonious blend of nature and modernity. Eyrie House redefines hillside living by embracing the challenges of its environment and transforming them into opportunities for creative expression.
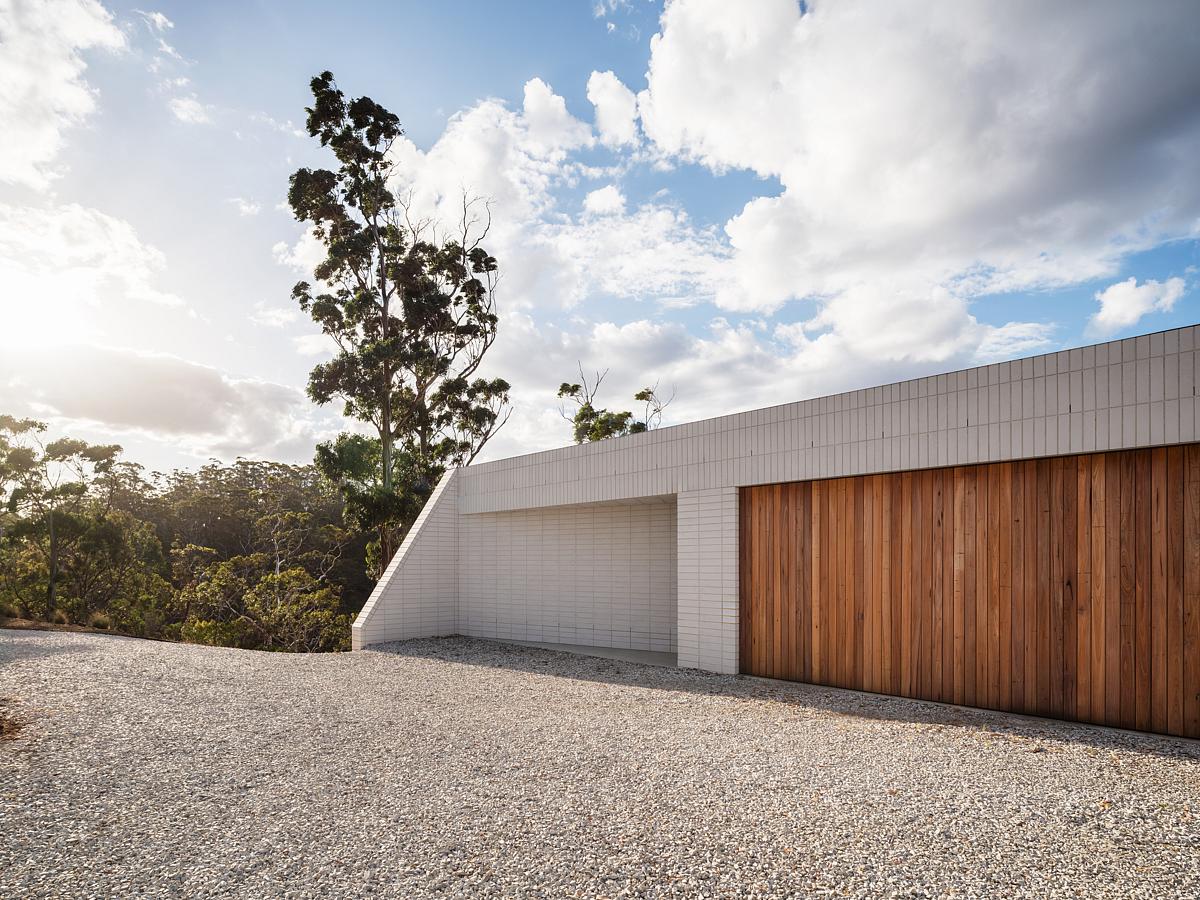
The design of Eyrie House is a celebration of contrasts, where the rugged landscape meets sleek, modern architecture. The architects sought to emphasise the natural beauty of the site by incorporating a series of horizontal datums and clean, folded forms. These elements create a visual dialogue with the landscape, enhancing the home’s connection to its surroundings.
The steep site and limited access presented unique challenges that were ingeniously addressed by inverting the standard hill-house plan. By placing the garage at the top and the residence below, the design offers a seamless transition from the upper-level entrance to the heart of the home. This innovative approach not only maximises the use of space but also enhances the overall aesthetic and functionality of the residence.
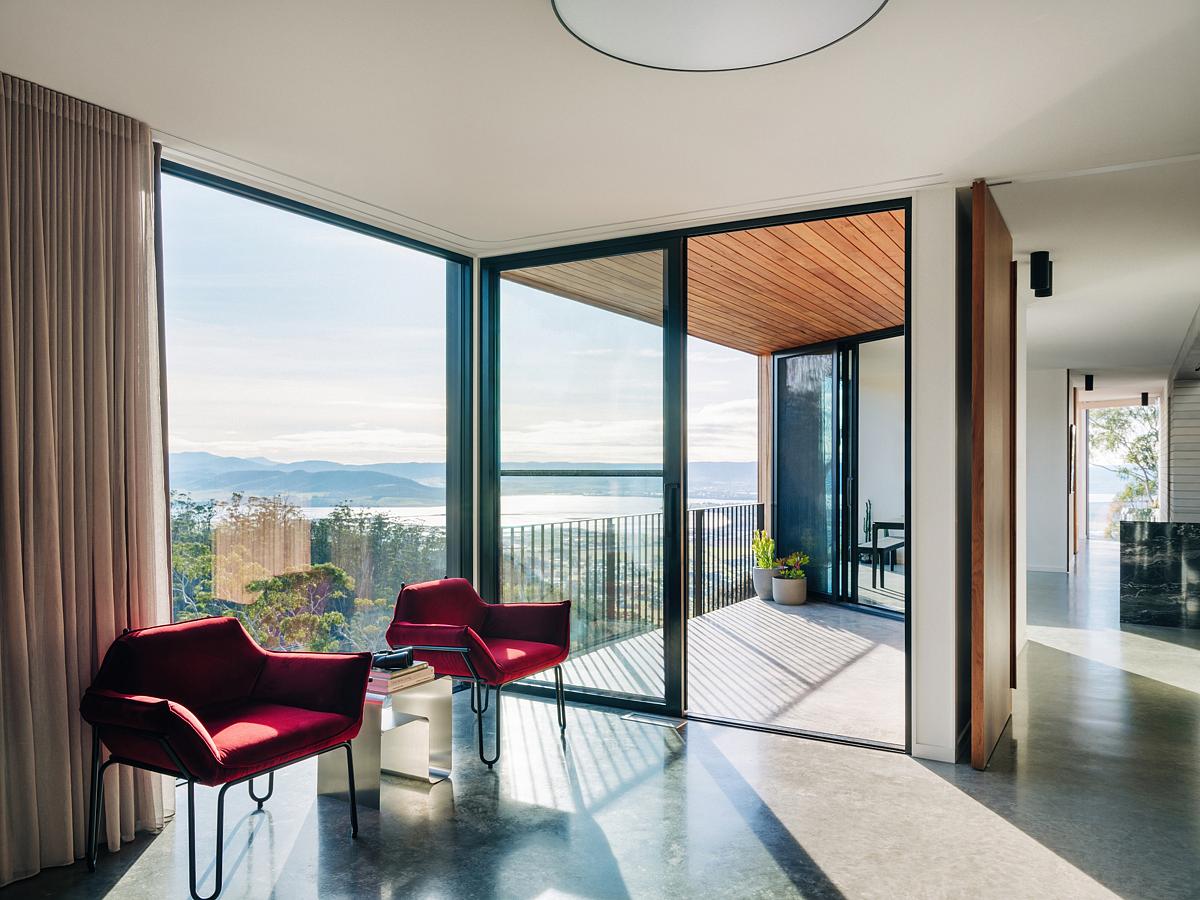
Central to the striking aesthetic of Eyrie House is the choice of materials. The GB Masonry block was selected for its dimensional consistency, allowing Saxby Bricklaying to execute long horizontal and vertical patterns with millimetre precision. This precision is evident in the smooth, porcelain finish of the blocks, which lends the surfaces a crisp yet soft allure. The matte uniform appearance of the blocks creates a subtle interplay of light and shadow, adding depth and texture to the home’s exterior.
The use of GB Masonry block is not just an aesthetic choice but a testament to the craftsmanship and attention to detail that defines Eyrie House. The blocks were meticulously mitred to create pleated faces and acute angles, particularly in the entry porch. This level of craftsmanship extends to the ceiling of the void, completing the monolithic volume and enhancing the home’s architectural narrative.
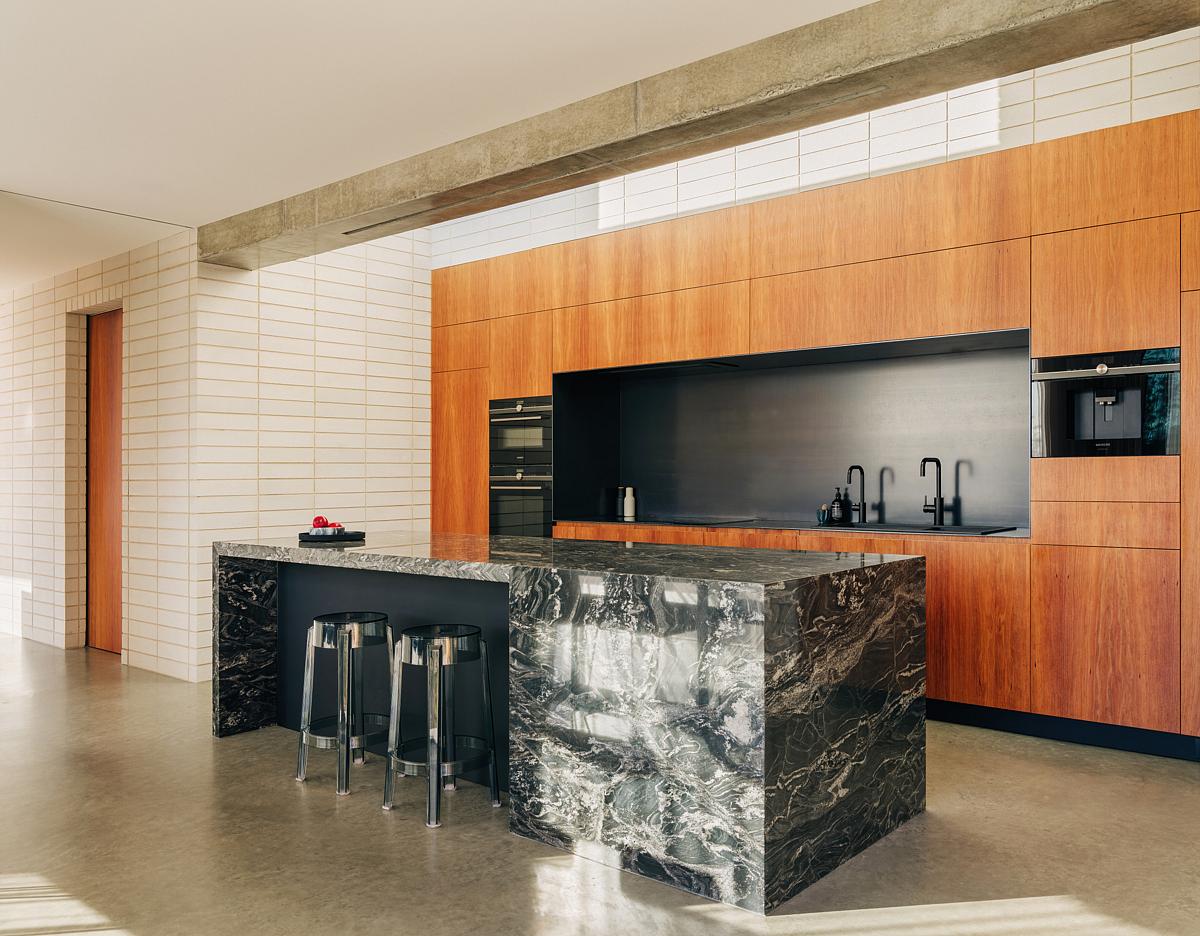
Eyrie House is a testament to the skill and creativity of its builders. The design pushes the boundaries of traditional construction techniques, showcasing the potential of innovative materials and methods. The blocks were carefully stacked within the residence, creating a calm, solid backdrop that allows the spectacular views to take centre stage.
The entry porch, with its pleated faces and acute angles, is a striking feature that sets the tone for the rest of the home. The craftsmanship involved in creating these intricate details is a testament to the skill and dedication of the builders. The result is a residence that not only meets the practical needs of its occupants but also inspires and delights with its architectural beauty.
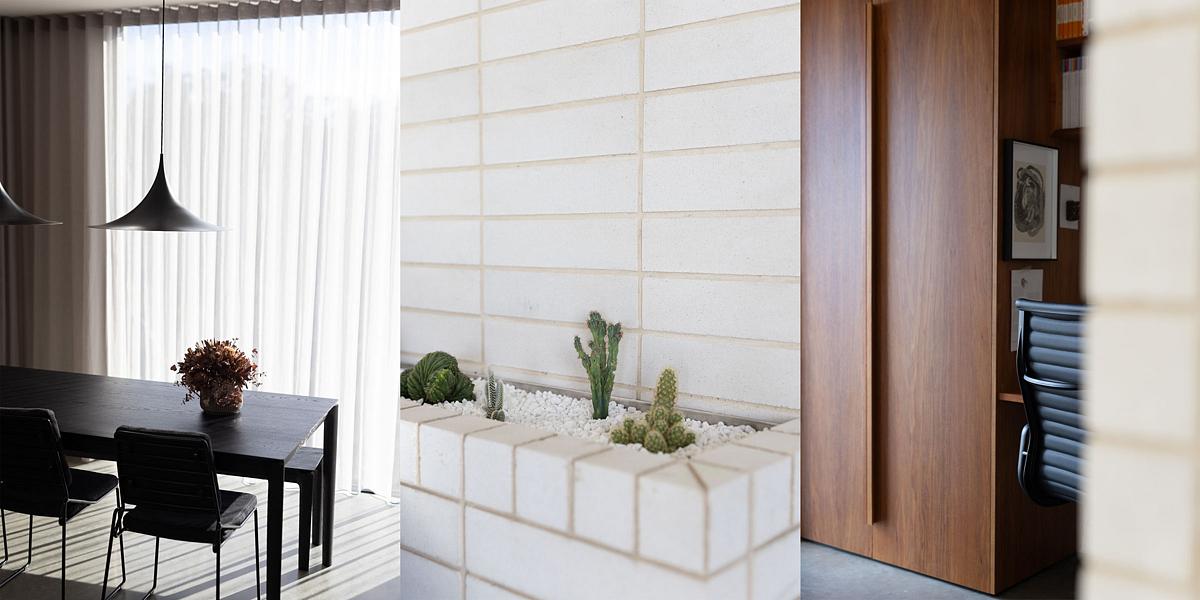
Inside Eyrie House, the design continues to impress with its thoughtful layout and attention to detail. The block work walls and ceiling provide a sense of solidity and permanence, creating a serene environment that contrasts with the dynamic landscape outside. Large windows frame the breathtaking views, allowing natural light to flood the interior and creating a seamless connection between the indoors and outdoors.
The residence is designed to offer a unique living experience that harmonises with the natural landscape. The inverted floor plan allows for easy access from the upper-level entrance, while the open-plan living areas provide a flexible space for relaxation and entertainment. The use of natural materials and neutral tones enhances the sense of tranquility, making Eyrie House a true sanctuary.
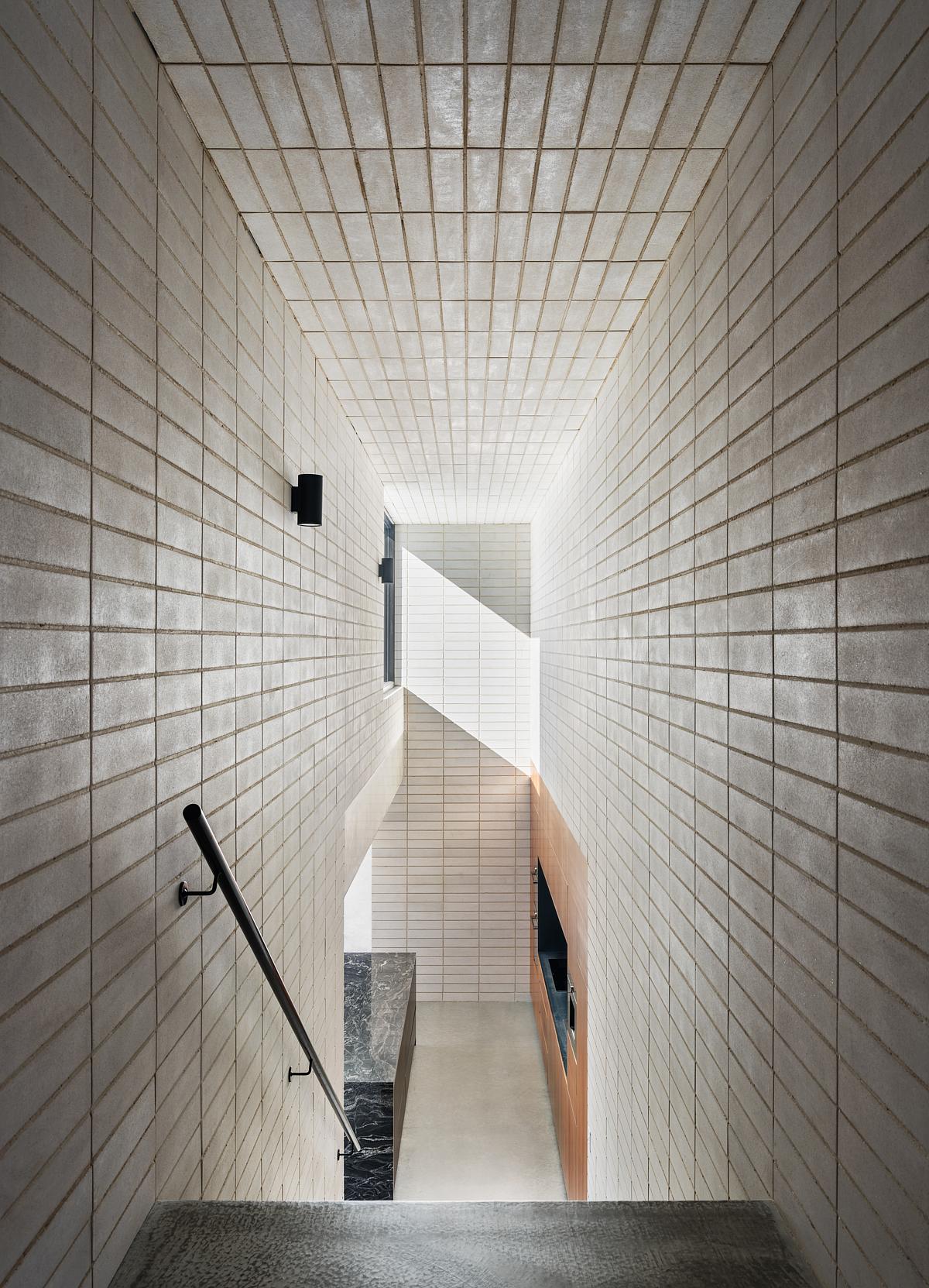
Eyrie House is more than just a residence; it’s a masterpiece that pushes the boundaries of design and construction. By embracing the challenges of its site, it offers a unique living experience that harmonises with the natural landscape. This project not only showcases the potential of innovative materials and techniques but also sets a new standard for hillside architecture.
As Eyrie House stands proudly on Mount Rumney, it serves as a reminder of the power of design to transform challenges into opportunities. It is a testament to the vision and creativity of its architects and builders, and a celebration of the beauty and resilience of the natural world.
Tags: #ArchitecturalExcellence, #EyrieHouse, #GBMasonry, #HillsideLiving, #InnovativeDesign, #ModernArchitecture, #MountRumney, #NatureAndDesign, #SaxbyBricklaying, #TasmaniaArchitecture