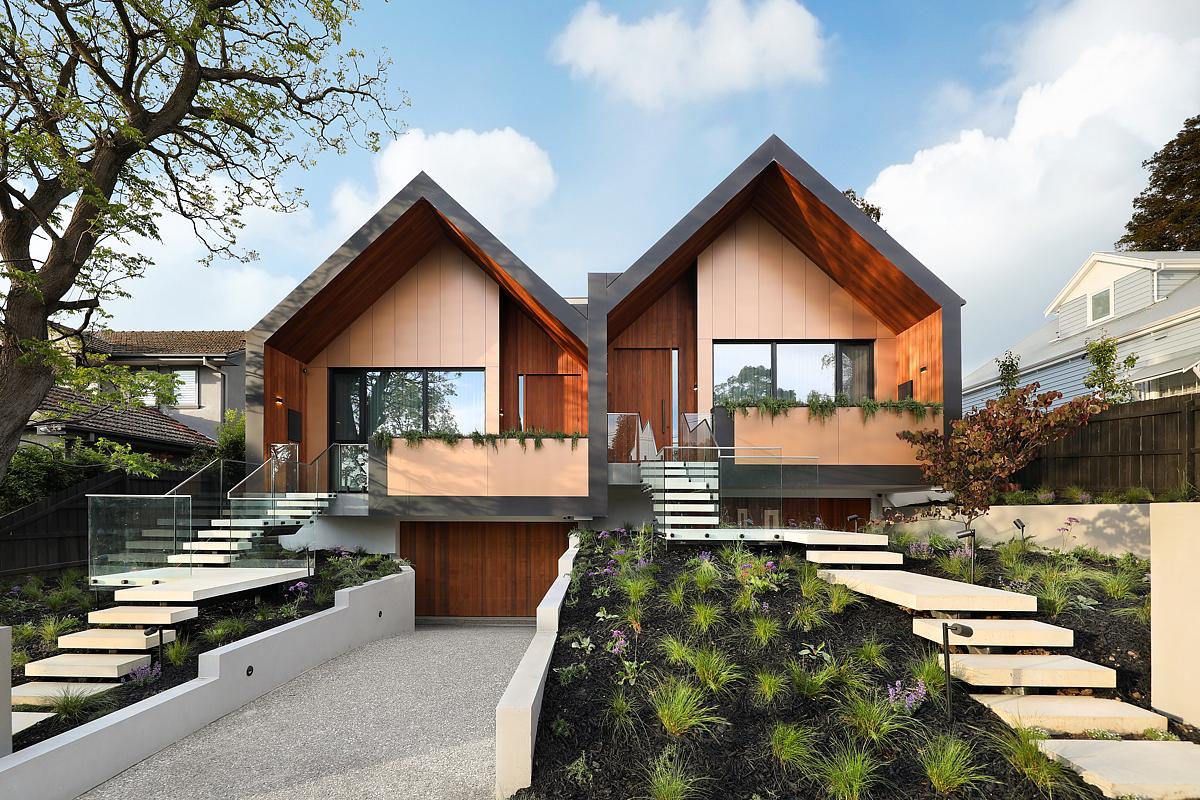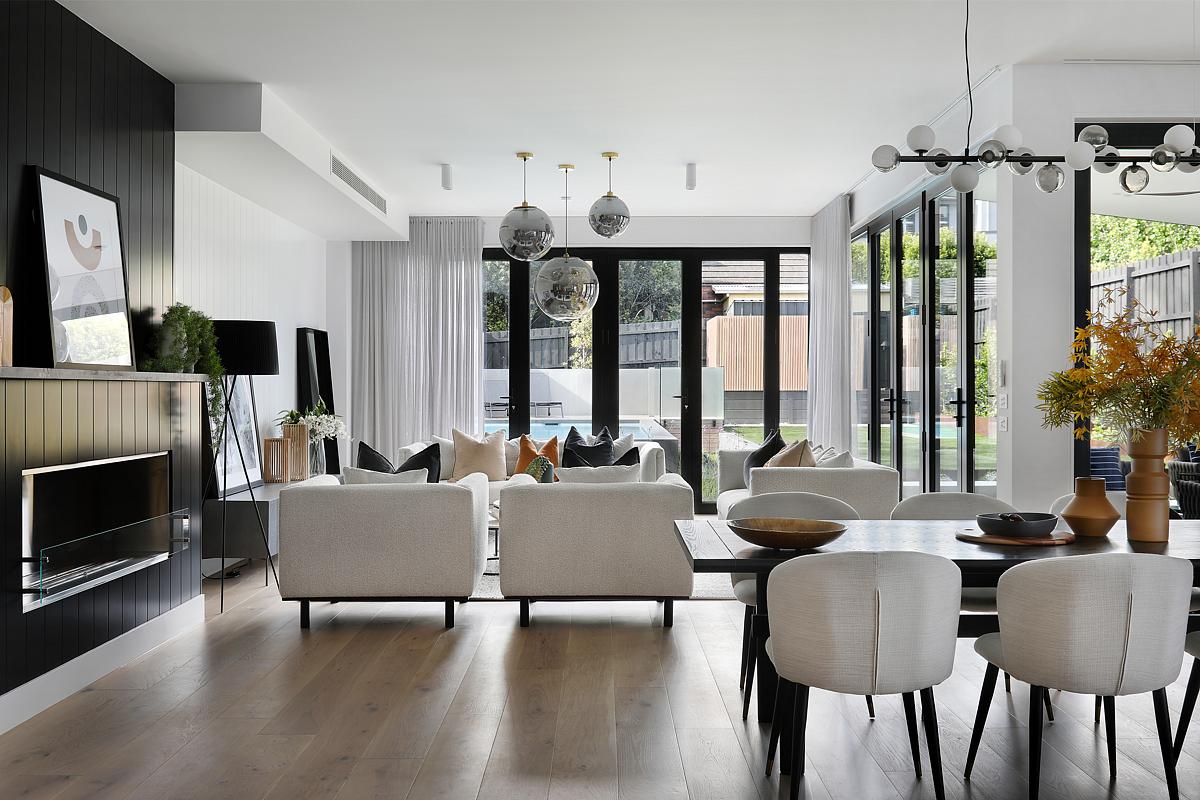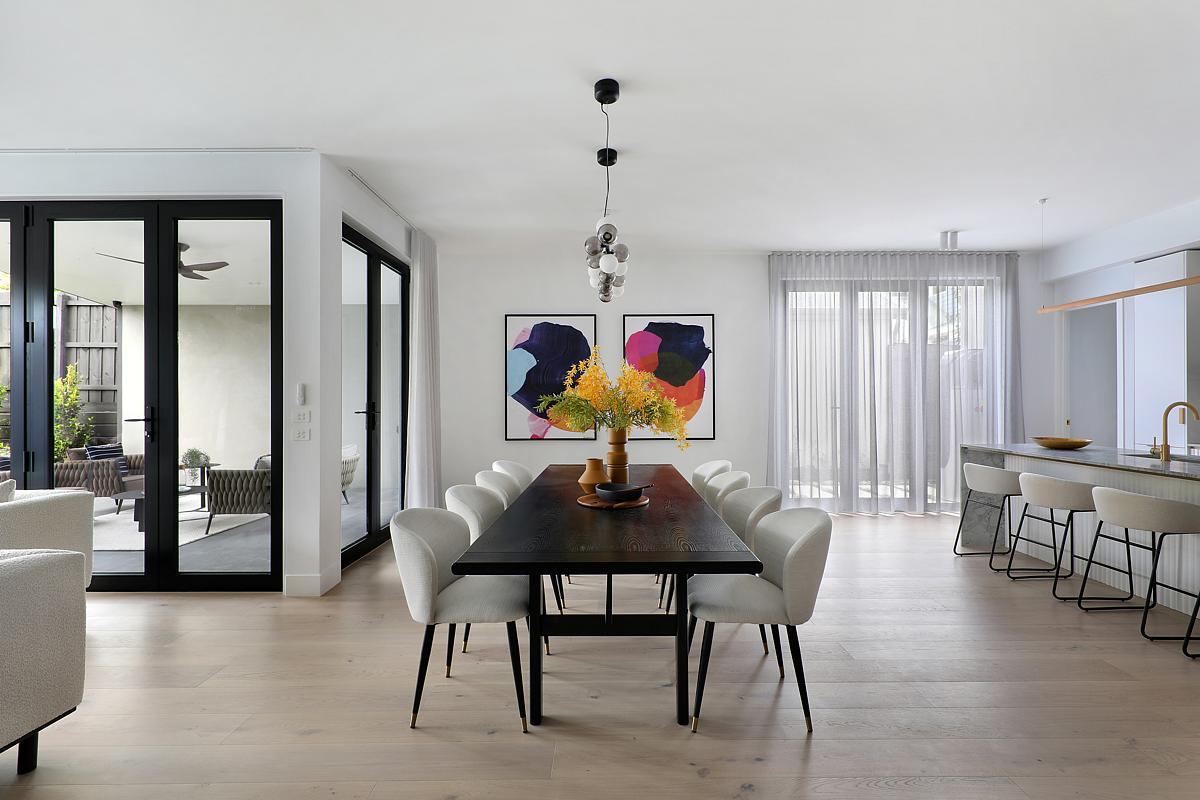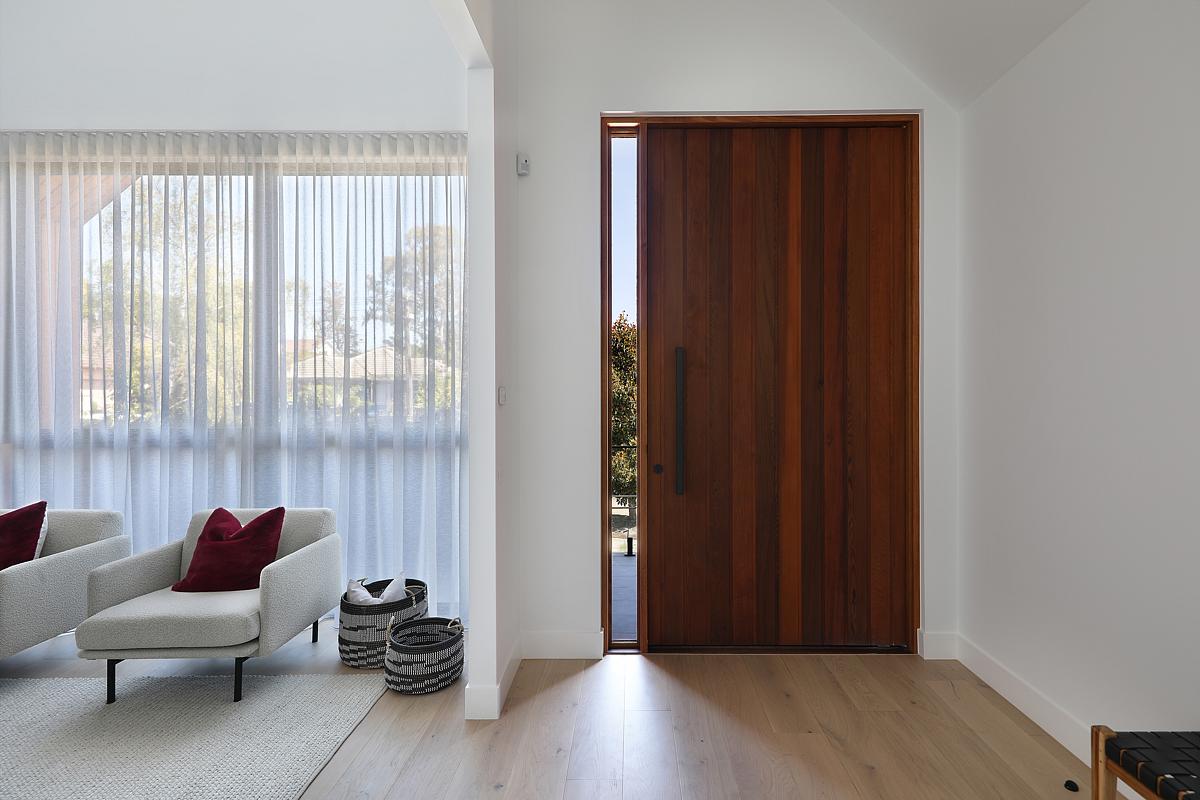Transformative Living: Redefining Family Homes with Sustainability and Design
In a remarkable feat of architectural innovation, a side-by-side subdivision has given rise to two stunning family homes that set a new standard in quality, sustainability, and design. These homes are not only a testament to modern living but also a beacon for future residential projects.

Design and Sustainability
The homes are designed to harness the northern sun, flooding living spaces with natural light, and to play with the golden hues of sunsets on their facades. Integrated planters soften the exteriors and create a seamless biophilic link with the interiors. The design respects and incorporates nature, evident in the preservation of a significant pre-existing tree, which has been artfully integrated into the western dwelling’s design.
The architectural challenge was considerable. Local council guidelines preferred dual occupancy to be front and back to maintain the area’s traditional block width. However, the designers successfully argued for a side-by-side layout, which provides individual street access—a more valuable proposition for homeowners. The solution was a design that visually unites the two homes, creating the illusion of a single residence while maintaining distinct living spaces.

Architectural Excellence
The brief called for two expansive homes, which were skilfully integrated into the streetscape to avoid an overbearing presence. The design breaks up the building’s volume, creating a pleasant surprise for those entering and exploring. Despite their size, the dwellings are bright and airy throughout, minimising artificial lighting and enhancing the homely feel.
These “Almost-Passive-Houses” offer resort-style luxury, with energy-efficient and sustainable design. They feature thick natural wood fibre insulation, high-performance windows, and a design that minimises thermal bridges. While not fully passive house certified, the homes achieve impressive energy efficiency, reducing operational energy use.

Eco-Friendly Innovations
The homes are nearly all-electric, with a gas connection solely for traditional cooking. A substantial 15 kW solar photovoltaic system powers the homes and can charge electric vehicles in the basement garage. Energy-efficient heat pump technology provides heating, cooling, and hot water, with minimal energy requirements due to high insulation levels.
Biodiversity is prioritised with native plant gardens and water tanks for drought resistance. The biophilic design extends indoors with built-in planters and green roofs, enhancing the connection with nature. Wood is the primary construction material, offering carbon storage and reducing the carbon footprint.

Future-Proof Living
These homes are designed for longevity, with high-quality, durable materials ensuring a lifespan of over 100 years. The design accommodates future adaptability, with the first floor convertible into a separate living space for extended family or carers. A central lift ensures accessibility for all, promoting social sustainability by fostering long-term community relationships.
The homes blend contemporary design with traditional elements, such as the pitched roof, creating a harmonious streetscape presence. They offer a low-carbon footprint, excellent thermal performance, and reduced water usage, benefiting both residents and the environment.

These homes are a triumph of design and sustainability, offering luxury, energy efficiency, and adaptability. They stand as a model for future developments, enhancing human health, biodiversity, and community connection while minimising environmental impact.
Tags: #BiophilicDesign, #DesignInnovation, #EcoFriendly, #FutureLiving, #GreenHomes, #HomeDesign, #PassiveHouse, #SustainableArchitecture, #SustainableLiving, architecture