Transforming Tradition: The Guide Street Residence
Nestled within a suburban landscape, the Guide Street Residence stands as a testament to innovative design and sustainable living. Once a Girl Guide clubhouse, this structure has been artfully reimagined into a contemporary tropical haven, seamlessly blending the charm of its past with the elegance of modern architecture.
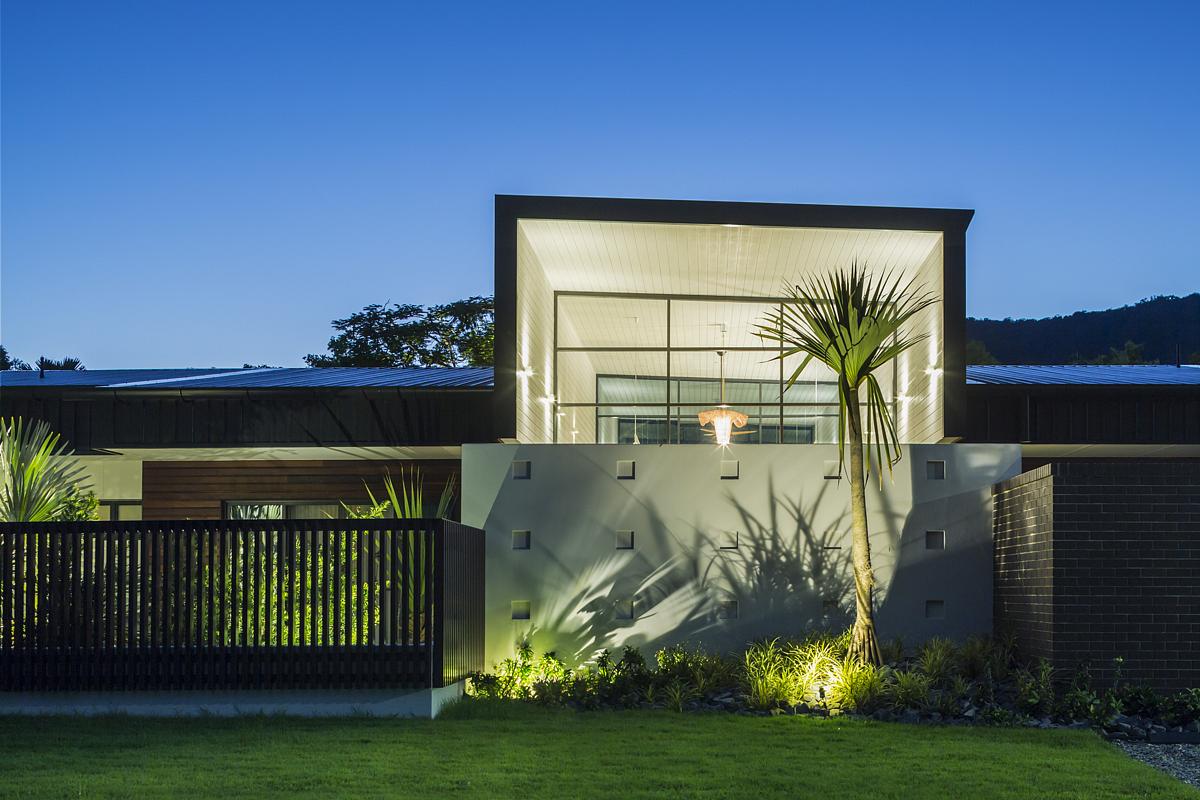
A Botanical Retreat
The expansive grounds of the former clubhouse have been transformed into a lush botanical garden, offering a serene retreat from the hustle and bustle of suburban life. This garden serves as the heart of the residence, providing a private oasis that is both secluded and inviting. The design prioritises a sense of retreat, with the house opening up to a secluded backyard landscape, hidden from neighbouring eyes.
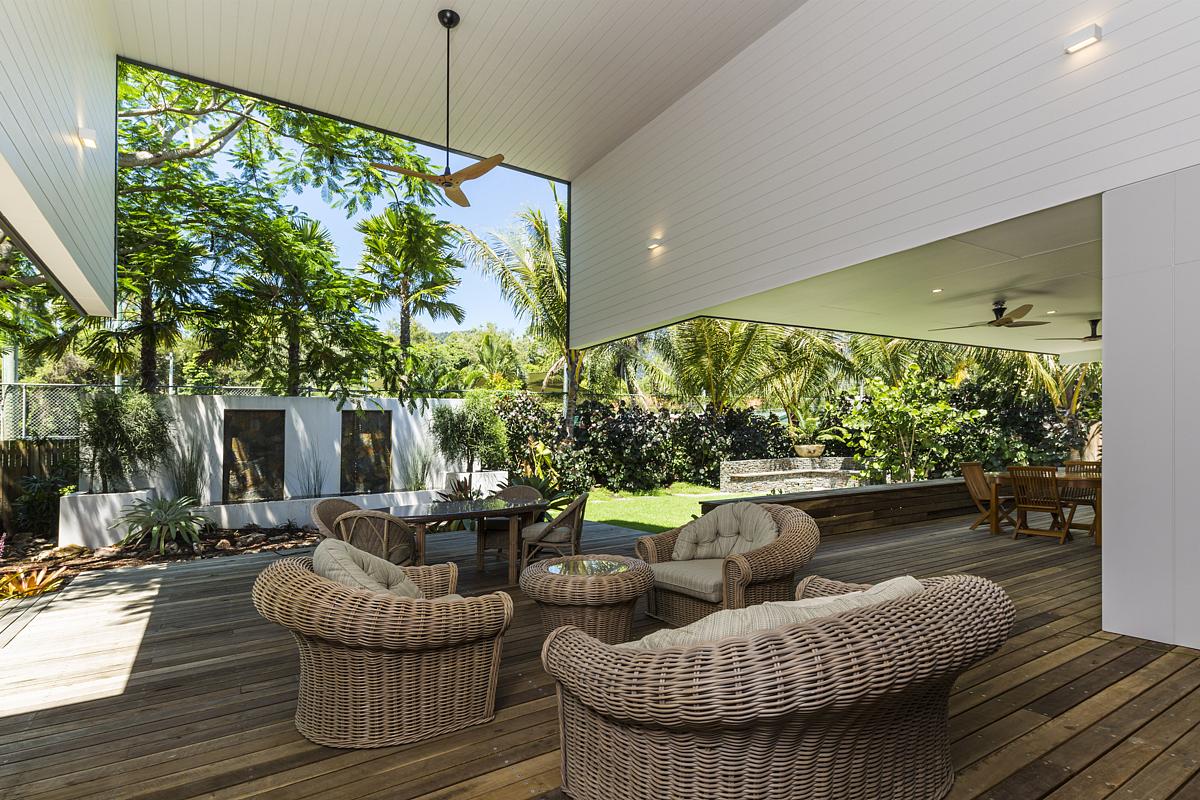
Adaptive Reuse and Expansion
In response to the client’s vision, the existing clubhouse was adapted for reuse and expanded to accommodate modern living needs. The design emphasises easy mobility and access, resulting in a spacious single-level layout. Entry to the residence is artfully screened by tall water features and bluestone-clad columns, offering tantalising glimpses of the garden beyond.
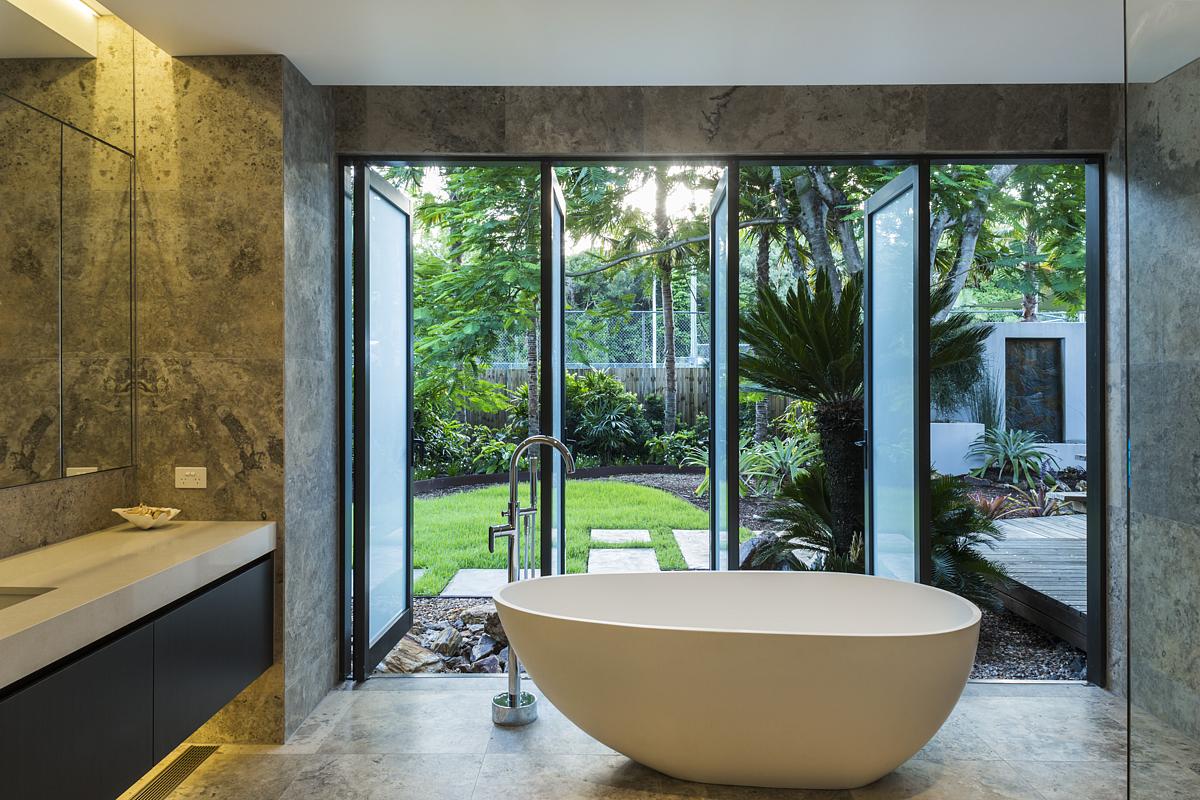
Central Living Space
The main entrance leads directly into a central living space, a light-filled double-storey volume that stretches from the street to the backyard. This space can be opened at both ends, creating an unbroken connection to the surrounding landscape. A portion of the original roof was removed to achieve the dramatic ceiling height, with the recycled materials used to extend the master bedroom.
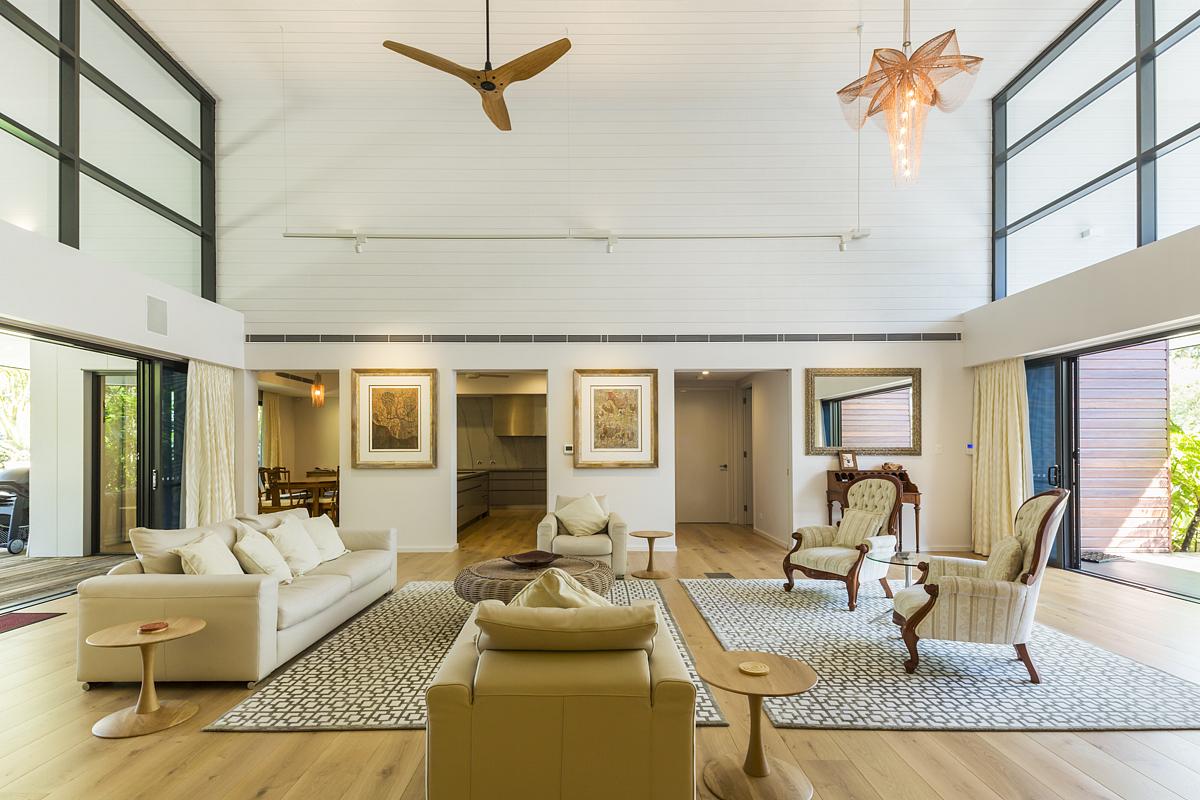
Flexible Living Areas
The open-plan design of the residence allows for flexible living arrangements. Large sliding doors act as movable walls, enabling the space to be reconfigured into separate areas as needed. The master bedroom is part of a private suite that includes a reading room, office, and ensuite, all of which can be sectioned off for privacy. Bedrooms are strategically positioned to capture the morning sun and prevailing breezes, enhancing the home’s natural comfort.
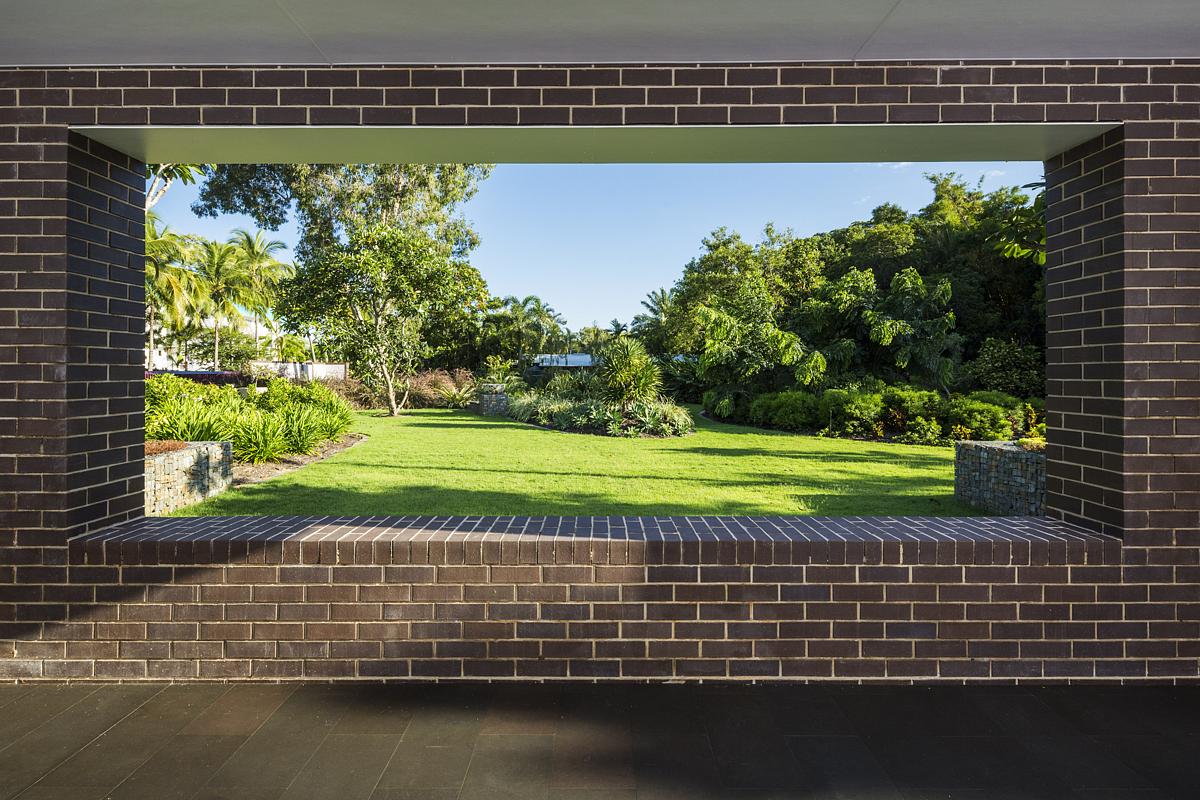
Architectural Harmony
The house is framed by a deep brick verandah, providing shade to the master suite from the tropical sun. A large rectangular opening in the master bedroom frames the garden view like a living landscape painting. The rear outdoor entertaining area is defined by a large roof overhang, extending the internal living space into the garden. Gabion rock basket podiums, crafted from local porphyry stone, create a harmonious transition between the house and garden. The curved organic landscape design offers a complementary counterpoint to the residence’s strong linear architecture.
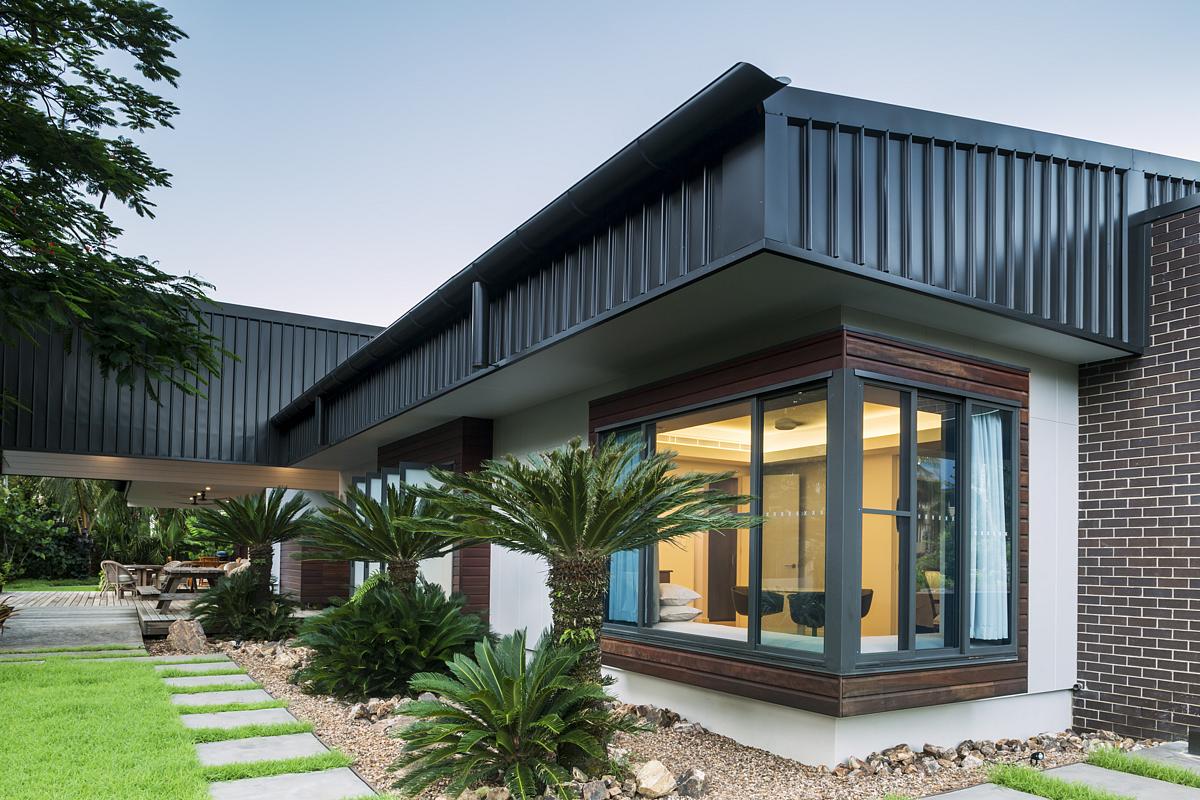
The Guide Street Residence is a masterful blend of tradition and innovation, offering a tranquil retreat that honours its historical roots while embracing contemporary design principles. This transformation not only preserves the legacy of the original clubhouse but also sets a new standard for sustainable and adaptable living in a suburban setting.
Tags: #AdaptiveReuse, #ArchitecturalDesign, #BotanicalGarden, #SustainableLiving, #TropicalHome