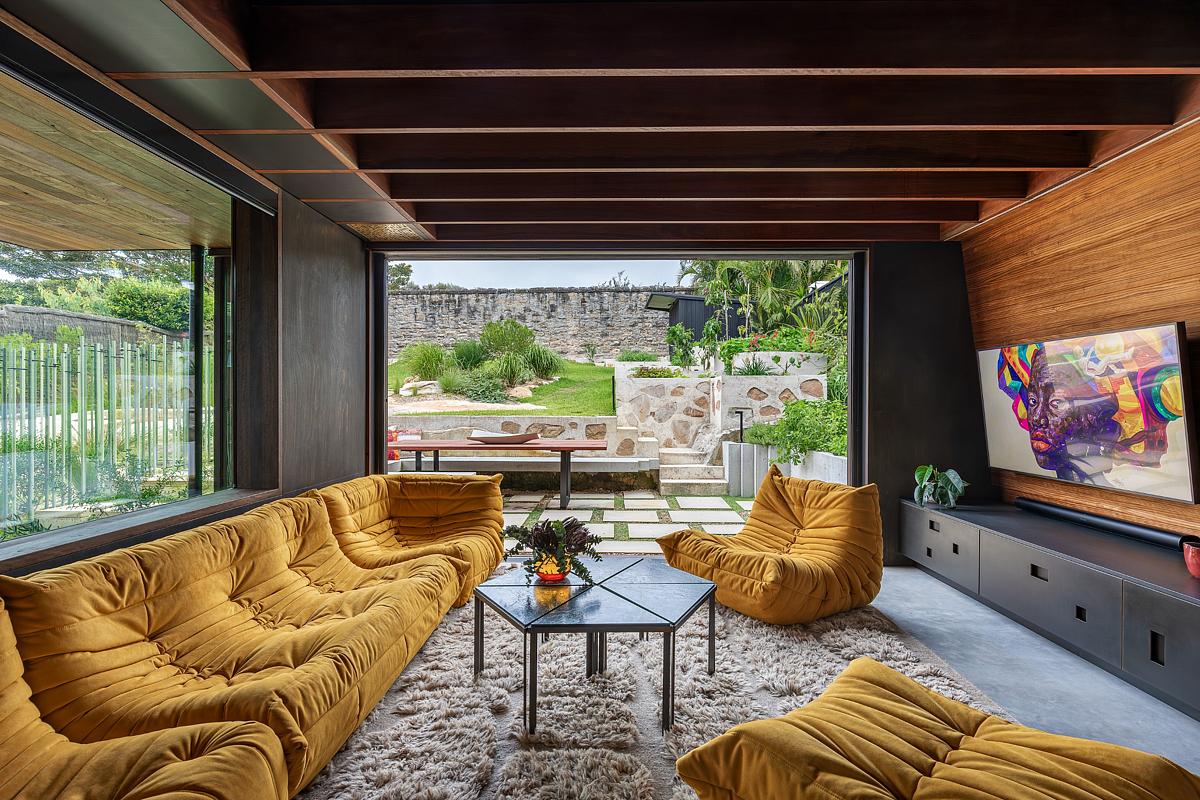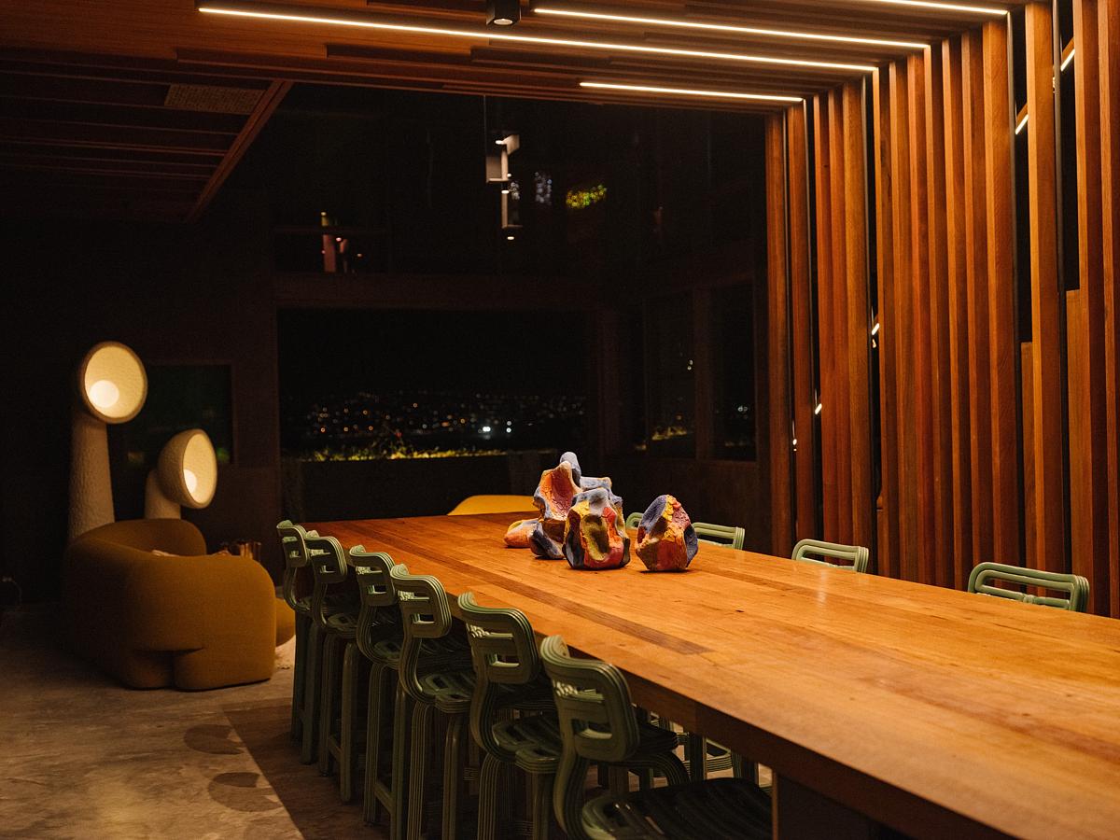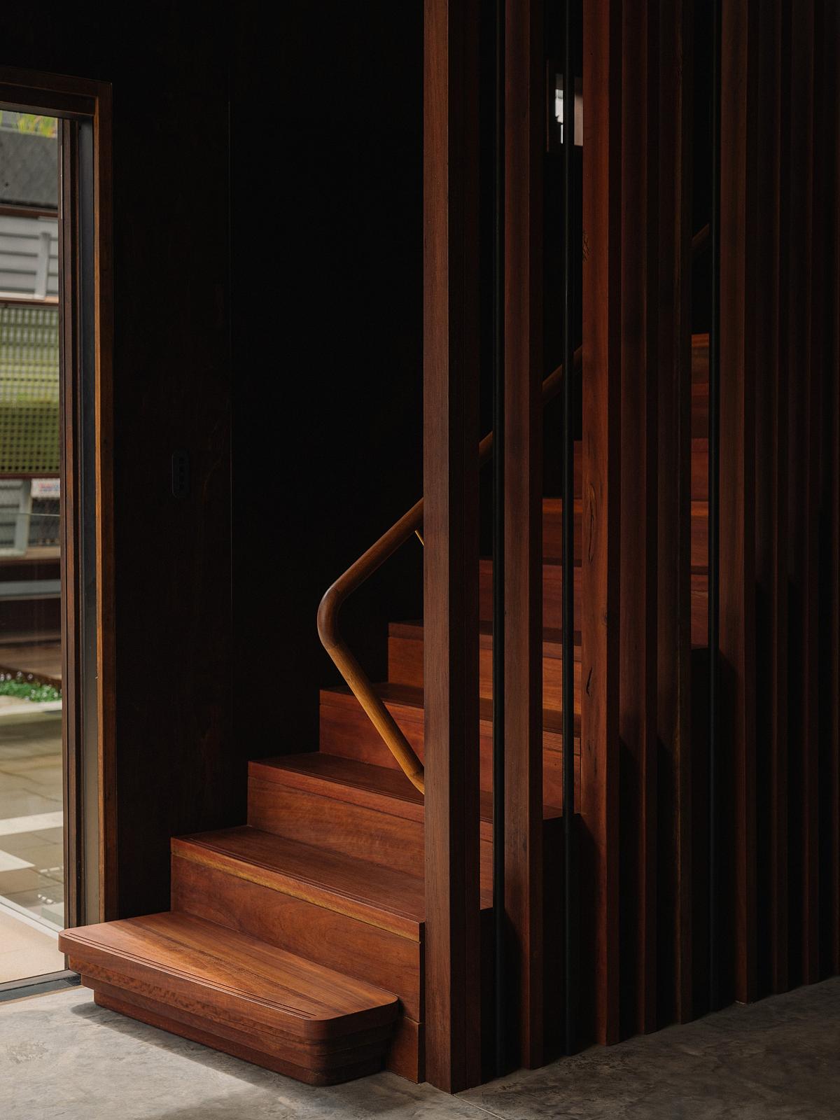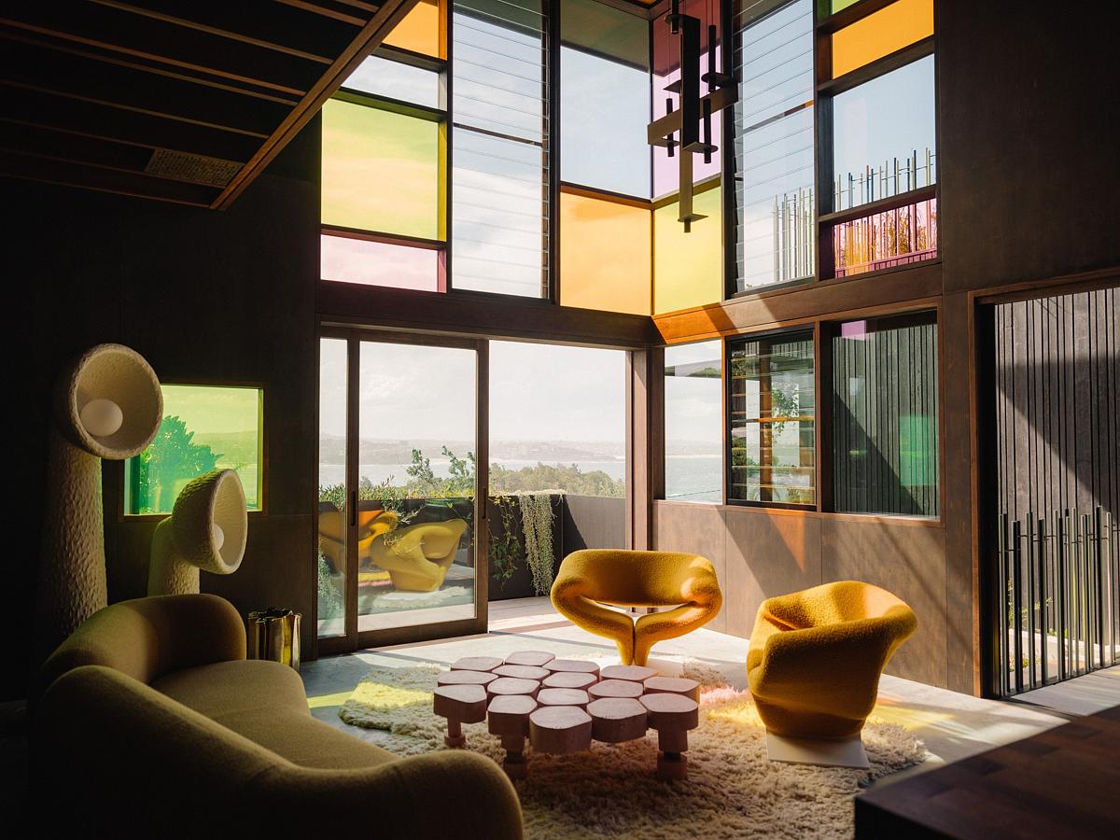A Harmonious Retreat with Nature
In the heart of Sydney, where urban life meets the serene embrace of nature, stands the Holocene House. This remarkable abode is not just a home; it’s an experience, a testament to sustainable living, and a pioneering achievement in architectural design. Canopied in lush greenery, with water flowing through its veins like a rainforest creek, every room of this carbon-positive sanctuary opens to the outdoors, seamlessly blending the boundaries between indoor comfort and the natural world.
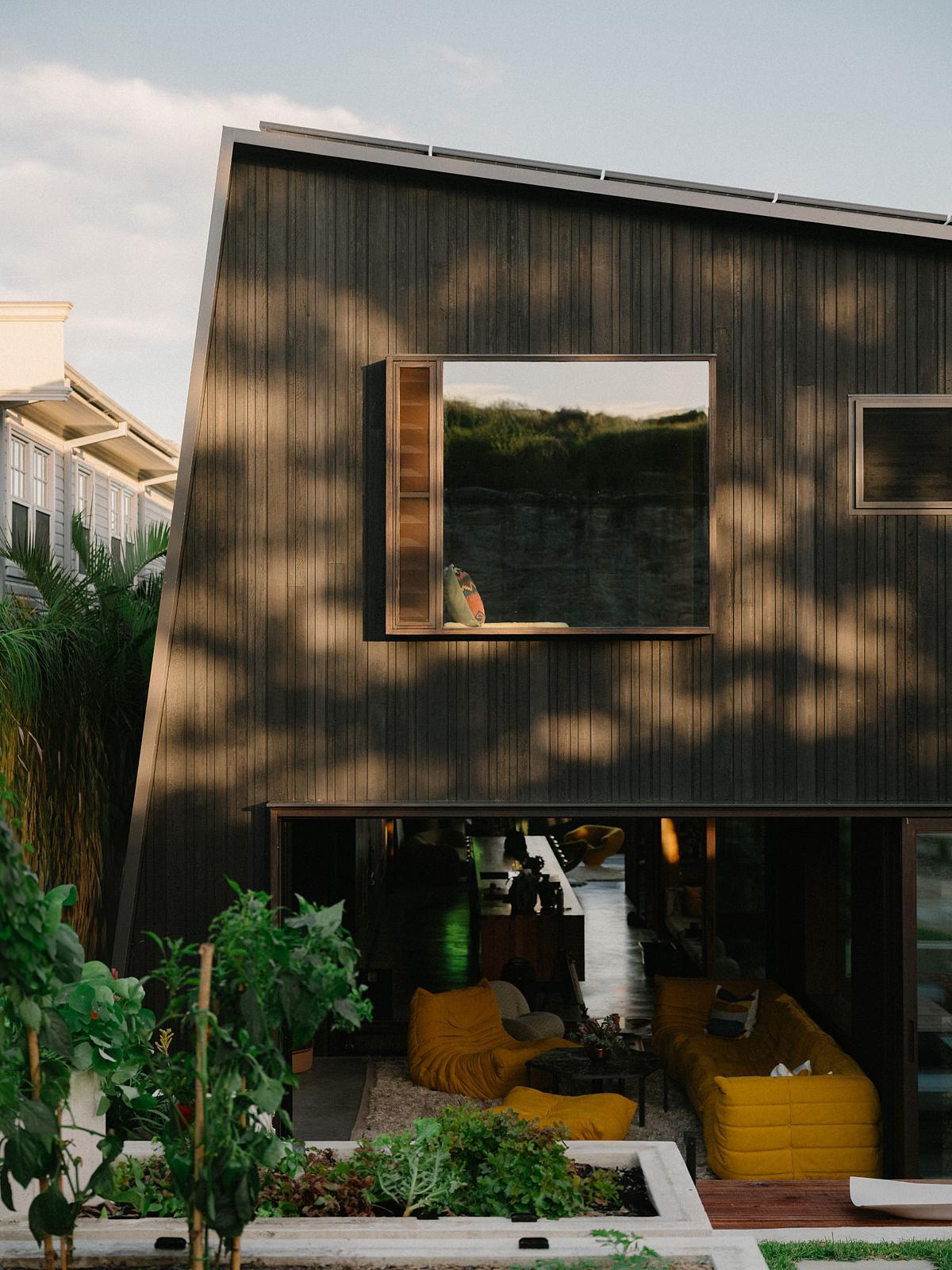
.
A Symphony of Views and Challenges
Perched with million-dollar views of Sydney’s Shelly Beach at the front and a national park at the rear, Holocene House offers a delightful outlook to coastal heath. This proximity to bushland presented unique challenges, demanding a design that achieved a Bushfire Attack Level (BAL) rating of 29 and incorporated a bandicoot corridor, allowing endangered fauna to forage undisturbed at night. The architects embraced these challenges, creating a home that respects and enhances its environment.
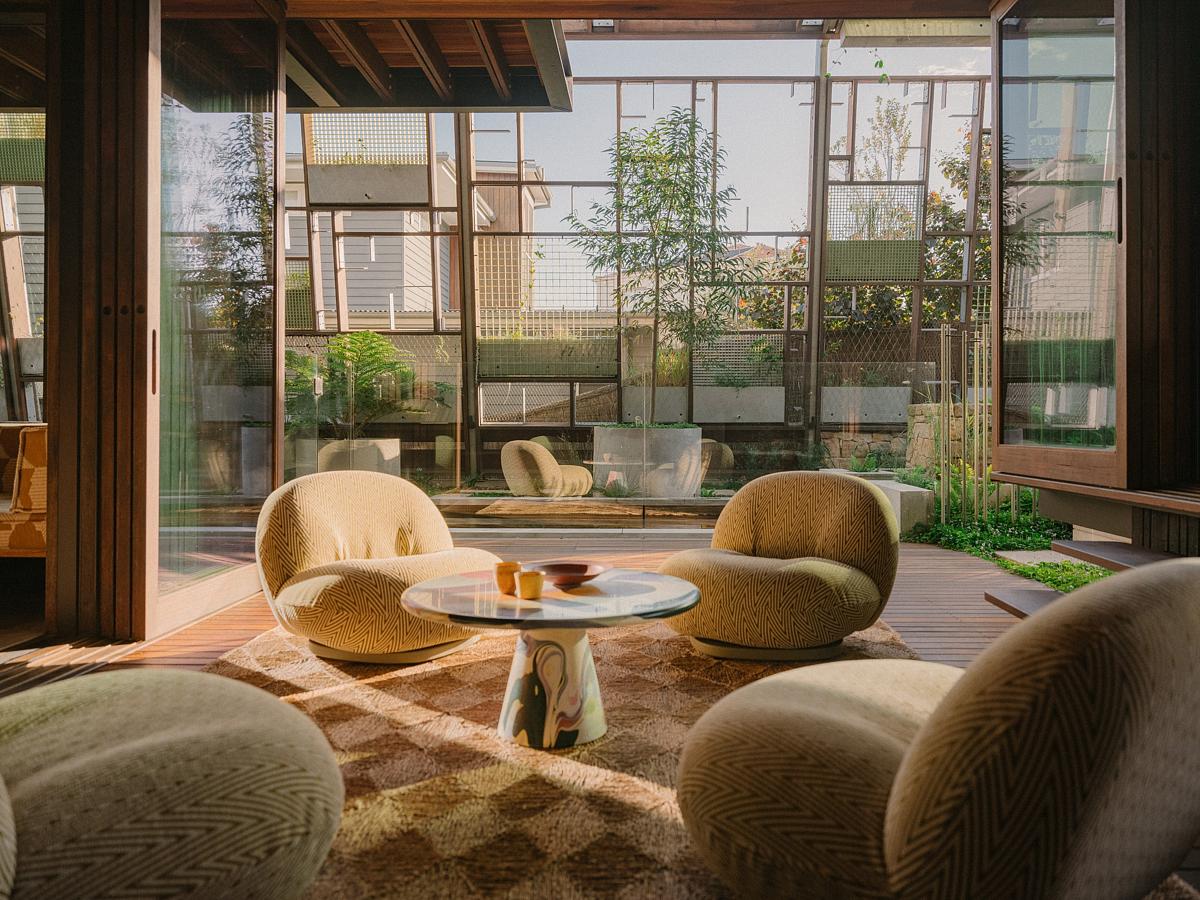
.
Carbon-Positive: A New Paradigm in Sustainable Living
Holocene House is a beacon of regenerative thinking, showcasing the possibilities when we prioritise sustaining life and leading change over simply building bigger. Soon, the home will generate more energy than it was used to create and operate, setting a new standard for carbon-positive living. The innovative use of low-embodied-energy spotted gum Shou Sugi Ban for exterior cladding, coupled with a natural swimming pool and extremely low-toxicity finishes, underscores the commitment to environmental performance.
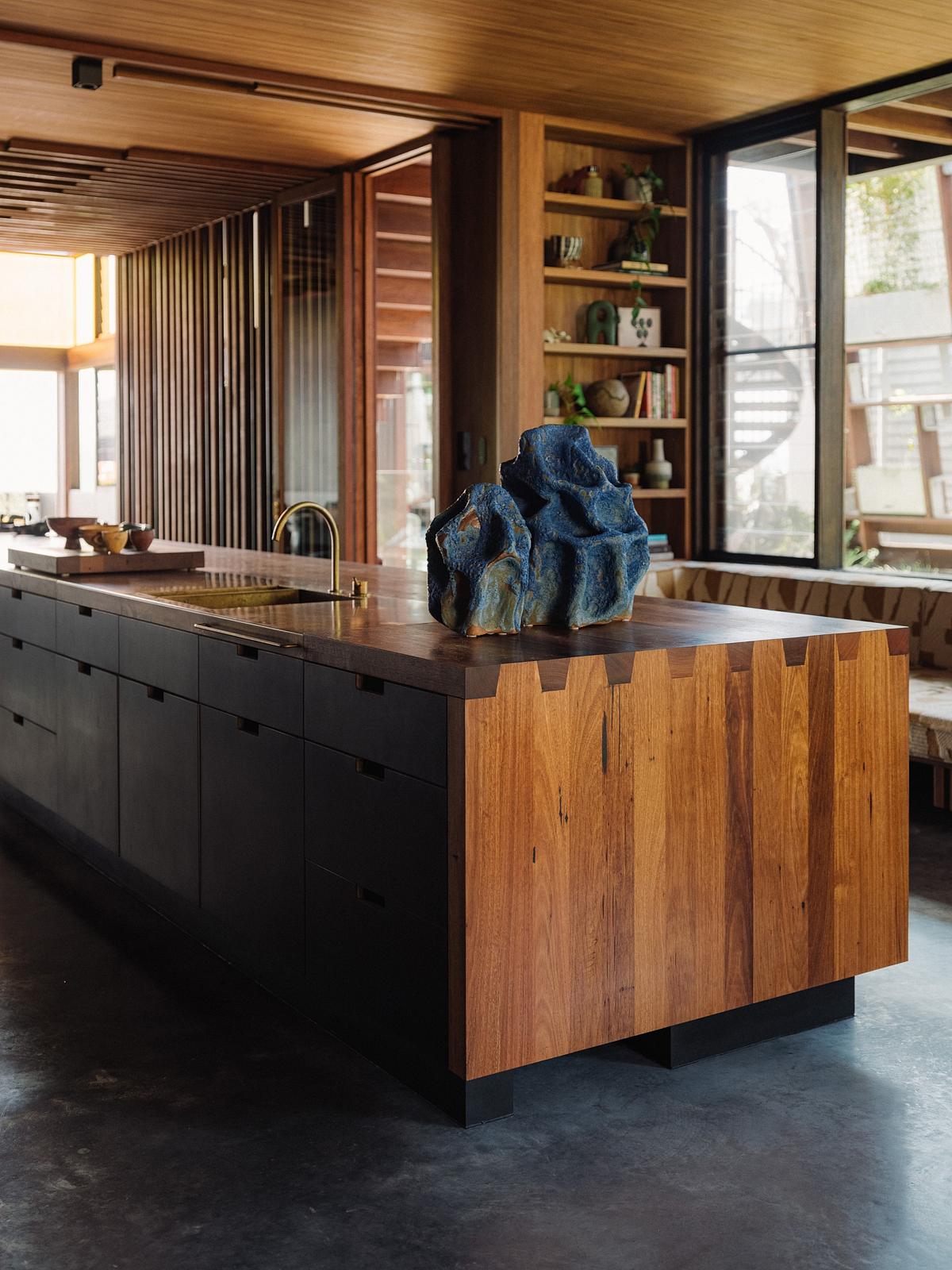
.
A Living Water Source
Inspired by the tranquility of a rainforest creek, the owners envisioned a home centred around a living water source. CplusC Architects + Builders brought this vision to life by designing Holocene House around a bio-filtration system of polishing ponds, reeds, charcoal, and pebbles. Water flows from the rear, forming a natural swimming pool that animates the dramatic living spaces and expansive outdoor deck, before tumbling to the entrance in a waterfall and recycling back into the system.
.
A Rainforest Creek: Entering a World of Wonder
Entering Holocene House is like stepping into a serene watercourse. Ascending from stone to stone beside the cascading waterfall, visitors are enveloped in a quiet landscape shaded by a veil of plants. The air is alive with the play of water, and the space is awash in colour from expansive stained-glass windows in the double-height front living area. Whether paddling feet, swimming, floating, or lounging in the cargo net suspended over the waterfall, the home invites playful and rejuvenating family life.
.
A Different Perspective: Embracing the Sacred
Holocene House turns inward, away from the iconic ocean panorama, to create a sacred relationship with nature. The views are not lost; they’re accessible via a spiral stairway leading to an intimate roof garden and are beautifully framed through the unconventional patchwork of stained-glass windows. Light streaming through these windows creates unexpected effects, uplifting and delighting residents and visitors alike.
.
Climate Resilient and Self-Sustaining
This climate-resilient home produces more than it consumes. Its photovoltaic system generates twenty percent more energy than the family needs, while a 15KL underground rainwater tank ensures water self-sufficiency. Grey water sustains the carefully selected local plants throughout the year. The natural swimming pool acts as a reservoir, recycling and cleaning water to nurture coastal ecology and support local wildlife, including the beloved bandicoots.
.
A Collaborative Masterpiece
The success of Holocene House is a testament to the collaborative efforts of a talented team, including QS Plus, Hayden Co’burn, Clinton Cole, Nathan Krstevski, Witt Engineering, and Building Certification Approvals. Renowned photographers Renata Dominik, Michael Lassman Photography, and Felix Mooneeram have captured its essence, while Staircare, Landforms, Orange Painting, Jase Sullivan, JH Gordon, and Flash Metal Roofing contributed to its realisation.
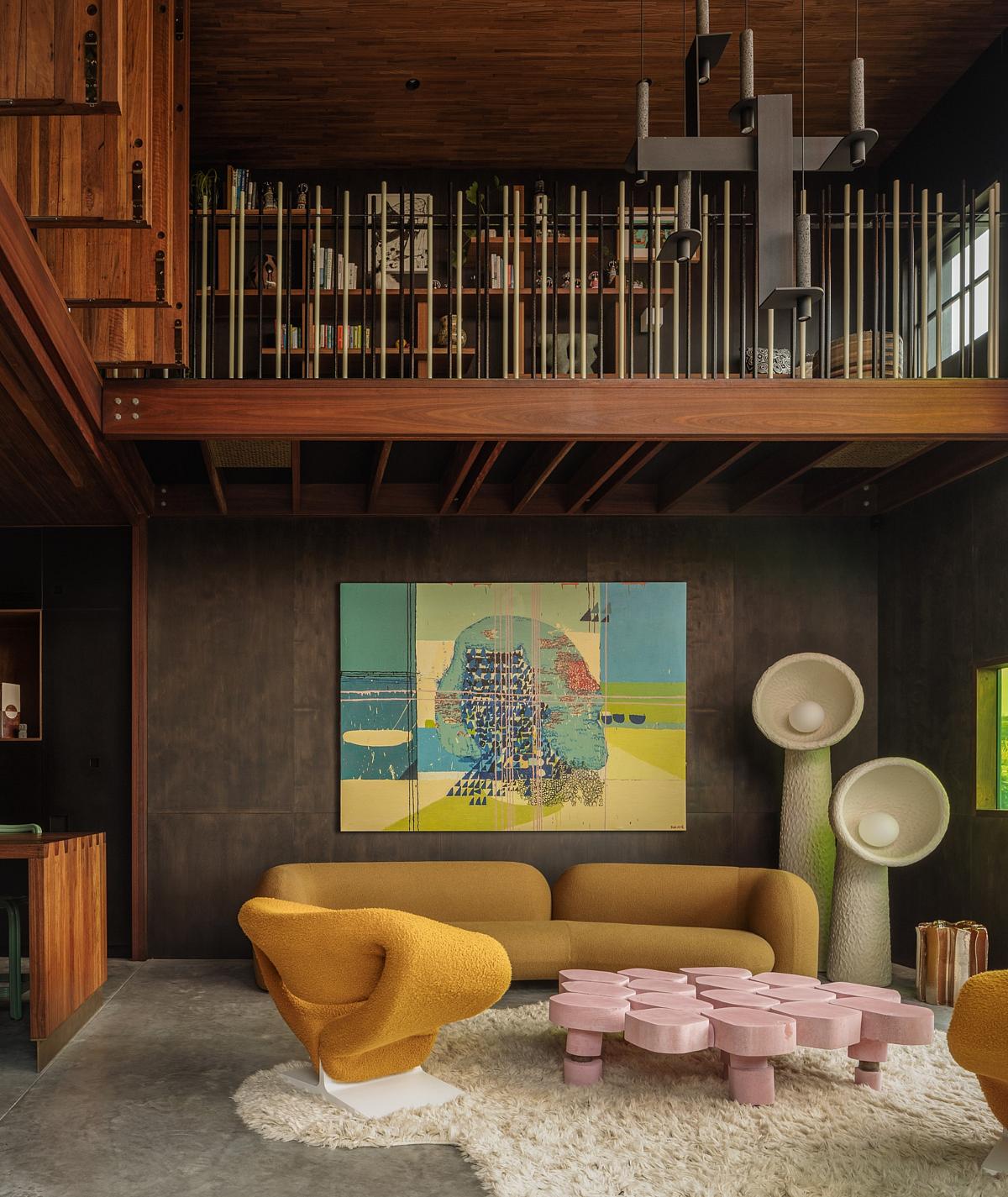
Holocene House stands as a harmonious retreat with nature, a model of sustainable living, and a beacon of hope for future generations. It reminds us that true luxury lies in our connection to the natural world and our commitment to preserving it.
Tags: #ActiveHouse, #CarbonPositive, #EcoFriendlyDesign, #GreenBuilding, #HoloceneHouse, #NatureRetreat, #RainforestHome, #SustainableLiving, #SydneyArchitecture, architecture
