Bridging Heritage and Modernity in West Footscray
Nestled in the vibrant community of West Footscray, Hope House stands as a testament to the harmonious blend of heritage and modernity. This newly expanded family home not only honours its rich historical roots but also embraces a future-focused design, creating a seamless flow between the past and present.
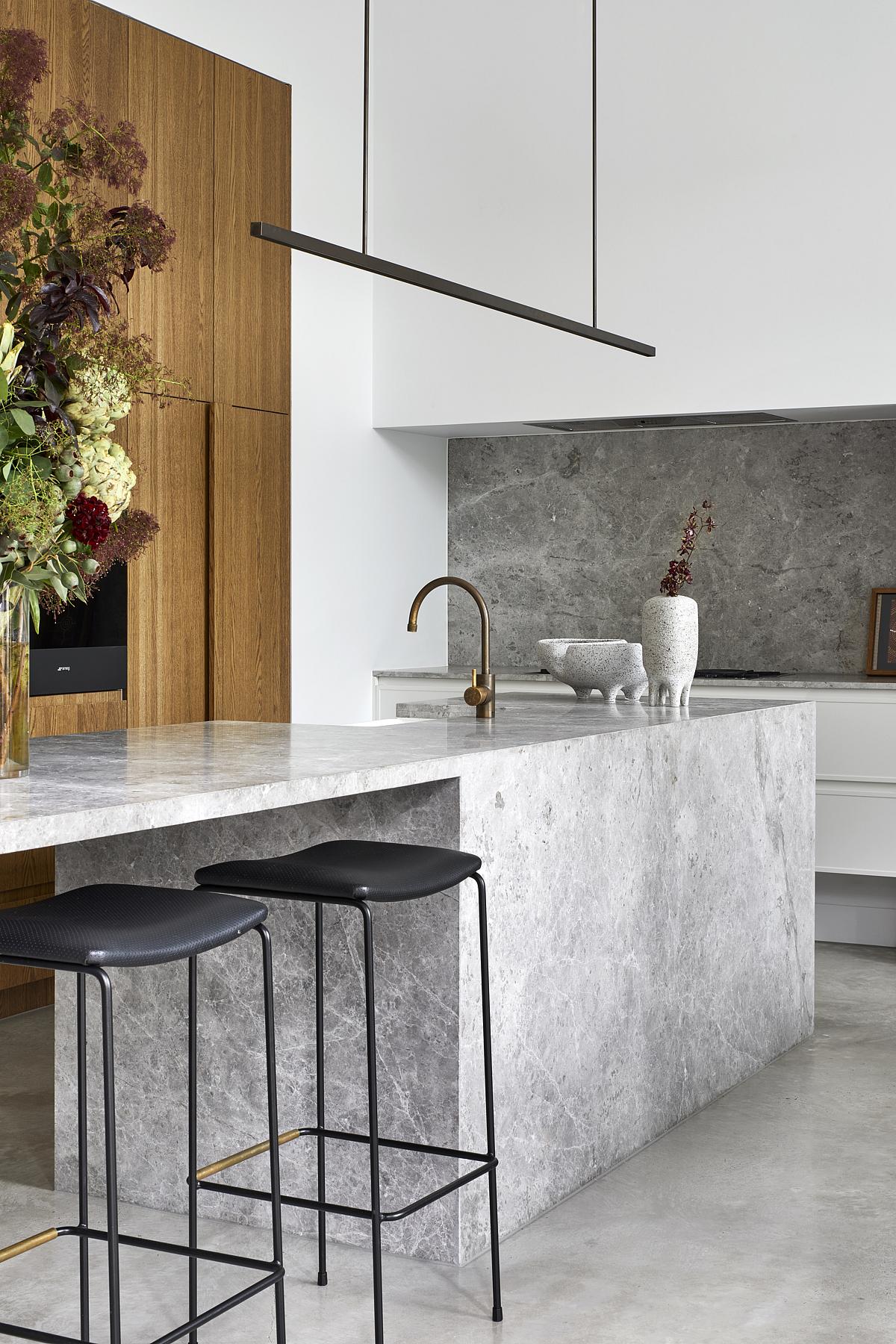
A Legacy of Lightness
Hope House emerges as a balanced blend of legacy and lightness, bridging the gap between two eras. The expansion of the home draws inspiration from its existing crafted elements, extending the building form outward while paying homage to its historical past. This thoughtful design ensures a consistent sense of flow throughout the entire home
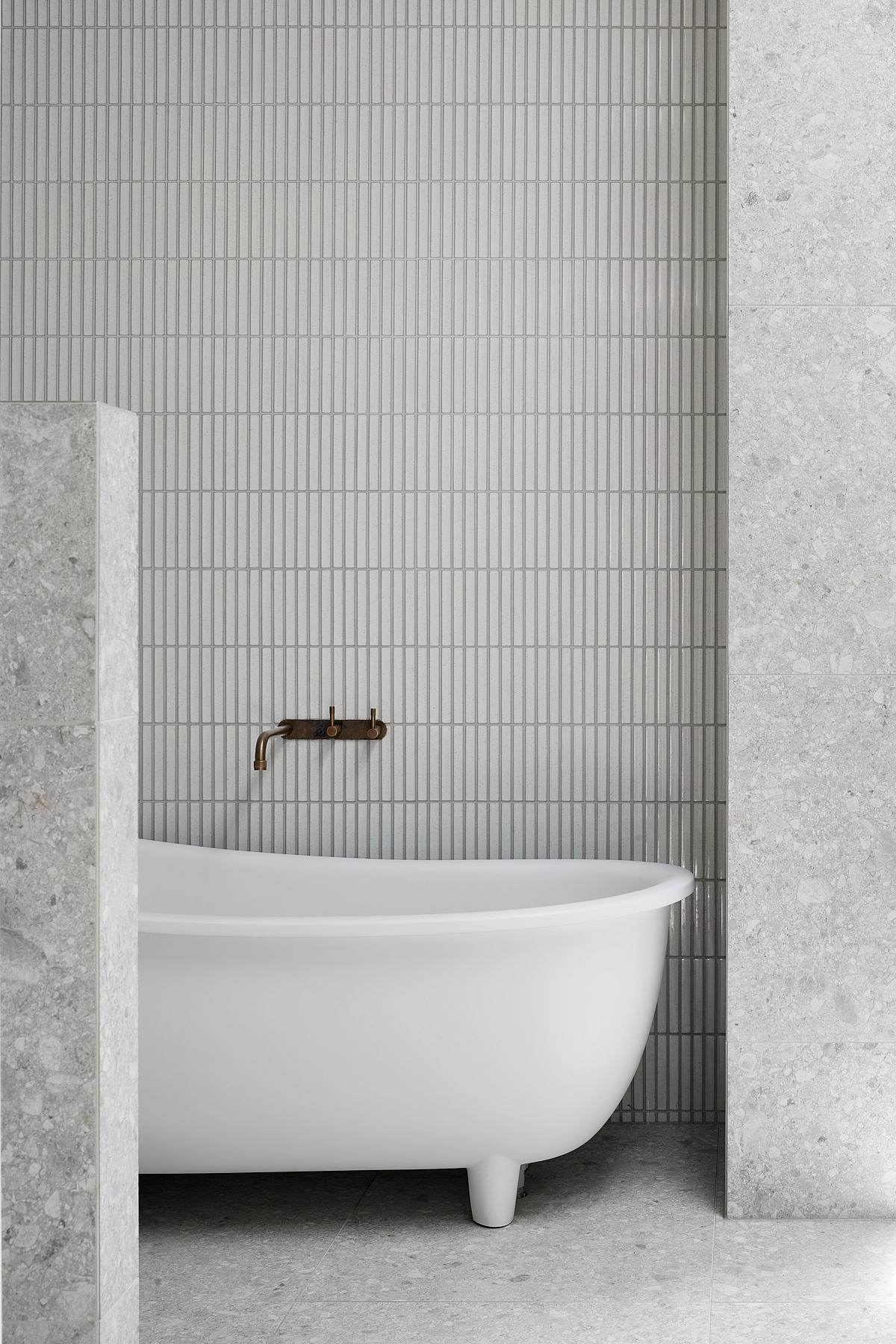
The design of Hope House is rooted in a holistic approach, continuously refining planning and functionality. The spaces are designed with integrated flexibility, allowing them to adapt to the changing needs of the owners over time. This adaptability reflects the community-focused ethos of West Footscray, where warmth and scale are core contributors to the internal quality of the spaces.
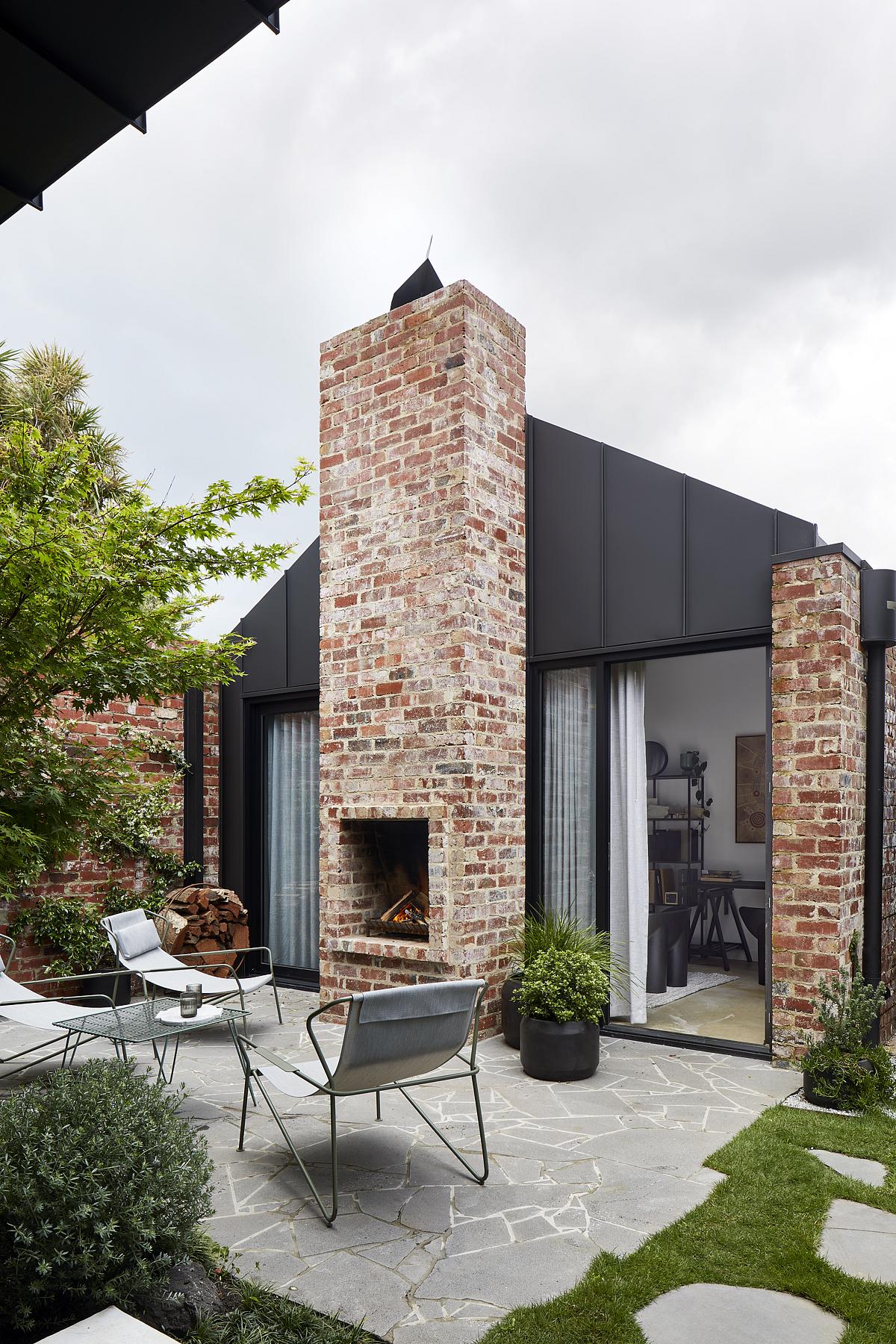
Natural Harmony with Kate Patterson Landscape Architects
In collaboration with Kate Patterson Landscape Architects, the natural elements surrounding Hope House provide a softening buffer, encasing the built edges with animated plantings. This integration of nature not only enhances the aesthetic appeal but also fosters a sense of tranquillity and connection to the environment.
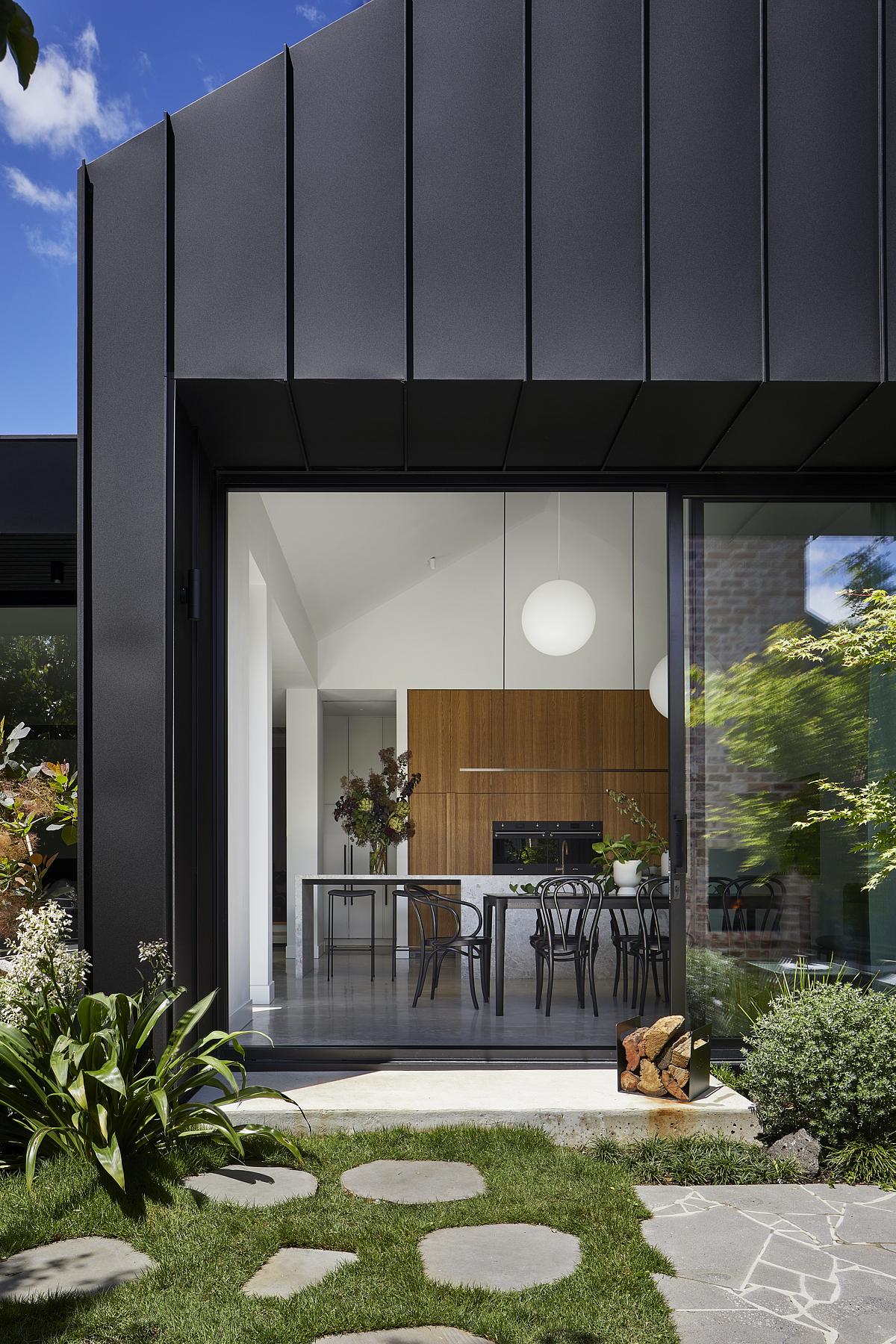
The Heart of the Home
At the rear of the house, a shared living, dining, and kitchen space awaits, designed to facilitate a seamless transition to the dedicated outdoor rooms. This balance of structural formality and organic shapes encourages communal gatherings, positioning these open spaces as the heart of the contemporary home.
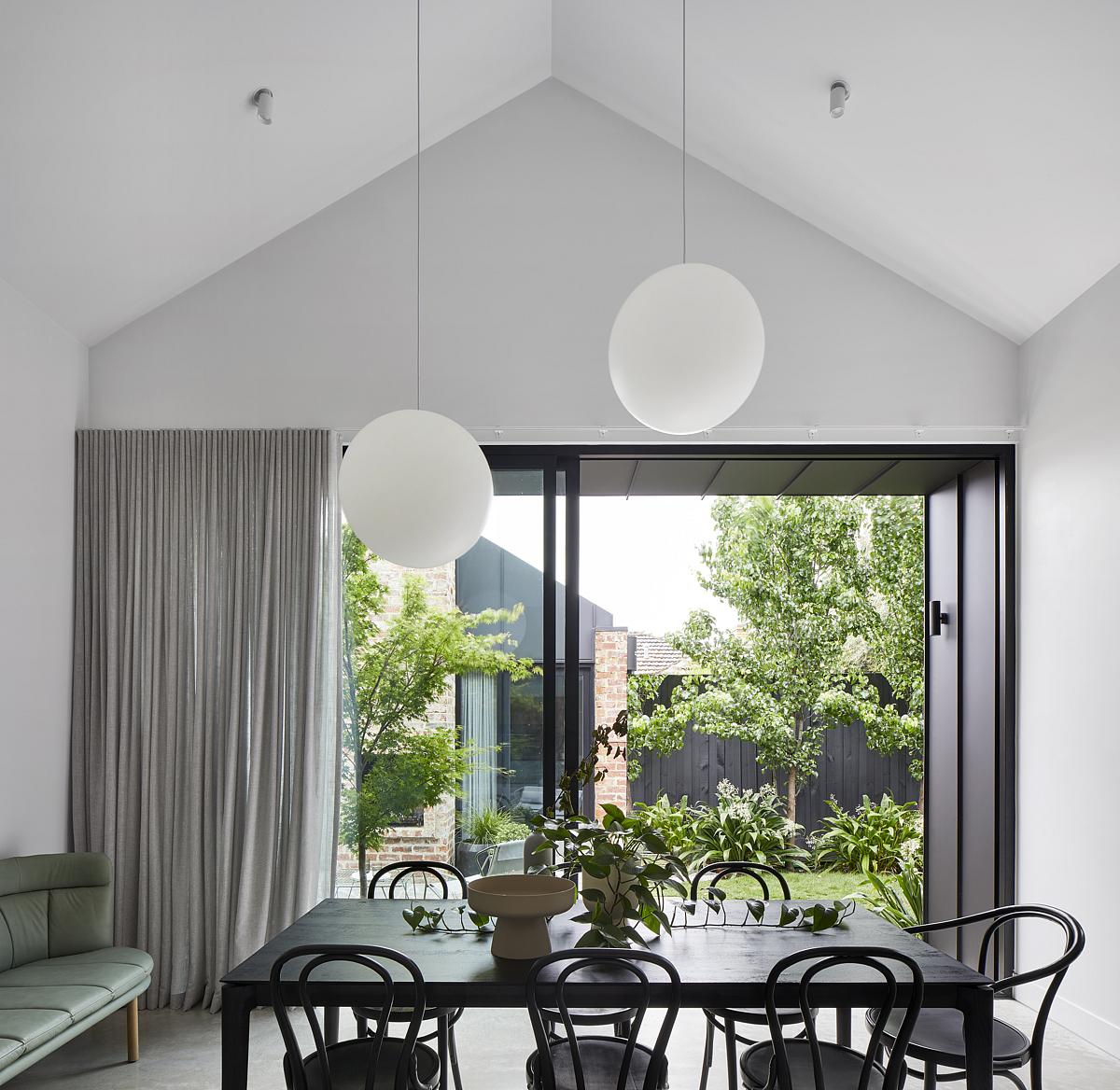
While the design maintains a mostly monochromatic base palette, it allows the owners to infuse their personal touch through collected and new artworks, lighting, and furniture. This layering acts as a personal representation of the owners, adding depth and character to each space.
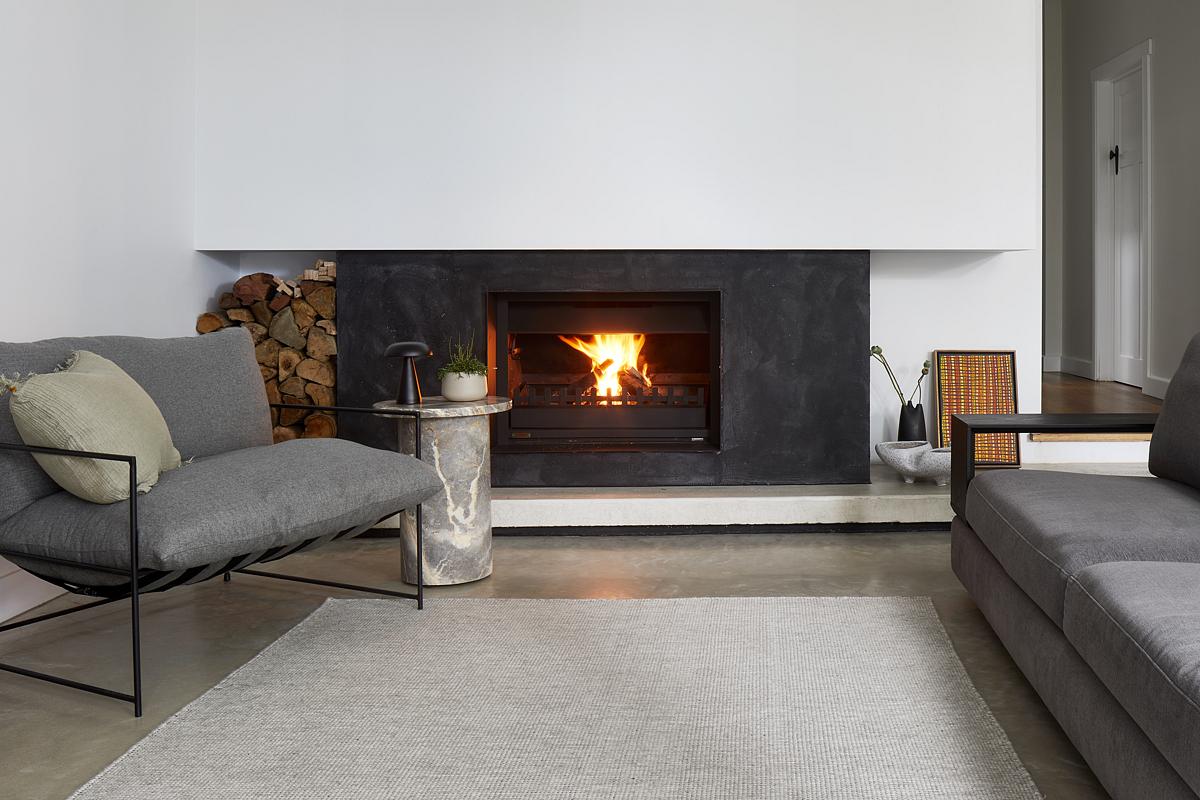
Quality and Longevity
Despite the ornate original approach, the new design focuses on quality and longevity. The attention to detail and the concealment of junctions set Hope House apart, creating a hierarchy between intimate and open areas. The front rooms remain as spaces of retreat, utilising the formal sense of separation to suit the ebb and flow of everyday life.

A Refreshing Sanctuary
At its core, Hope House is about extending a legacy and instilling relevance. By reinterpreting the existing through a contemporary lens, a refreshing and layered sanctuary is created, offering a unique blend of heritage and modernity.
Tags: #ArchitecturalHarmony, #ContemporarySanctuary, #HeritageMeetsModern, #HolisticHomeDesign, #LegacyInDesign, #NatureInspiredLiving, #WestFootscrayLiving