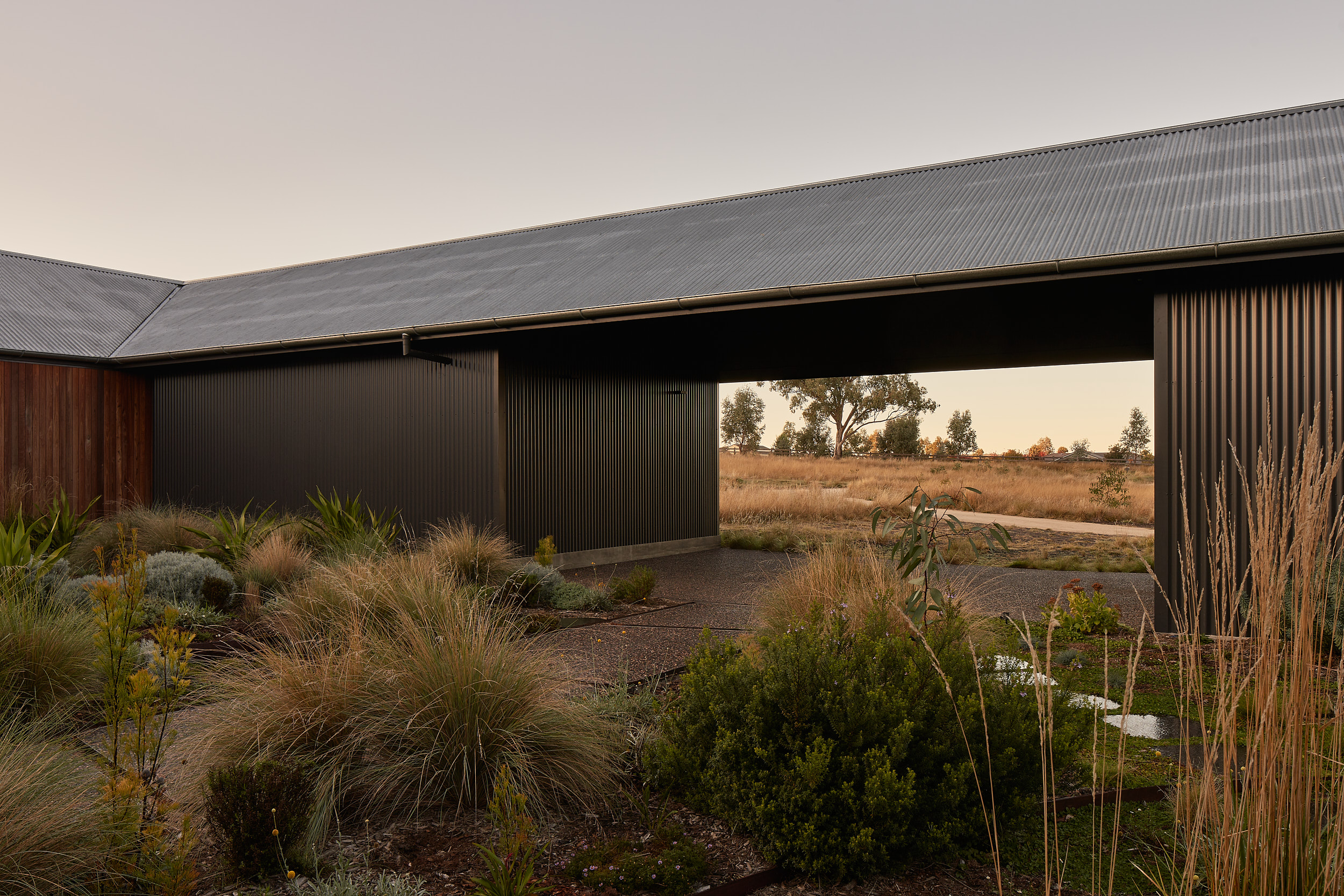Tamworth House: A Sustainable Oasis in the Australian Outback
In the heart of Tamworth, where the sun beats down on parched landscapes, a vision of sustainable architecture emerges. This semi-rural house, designed on ex-grazing land, not only transforms the terrain but stands as a testament to innovative design principles that combat drought conditions and promote regeneration.
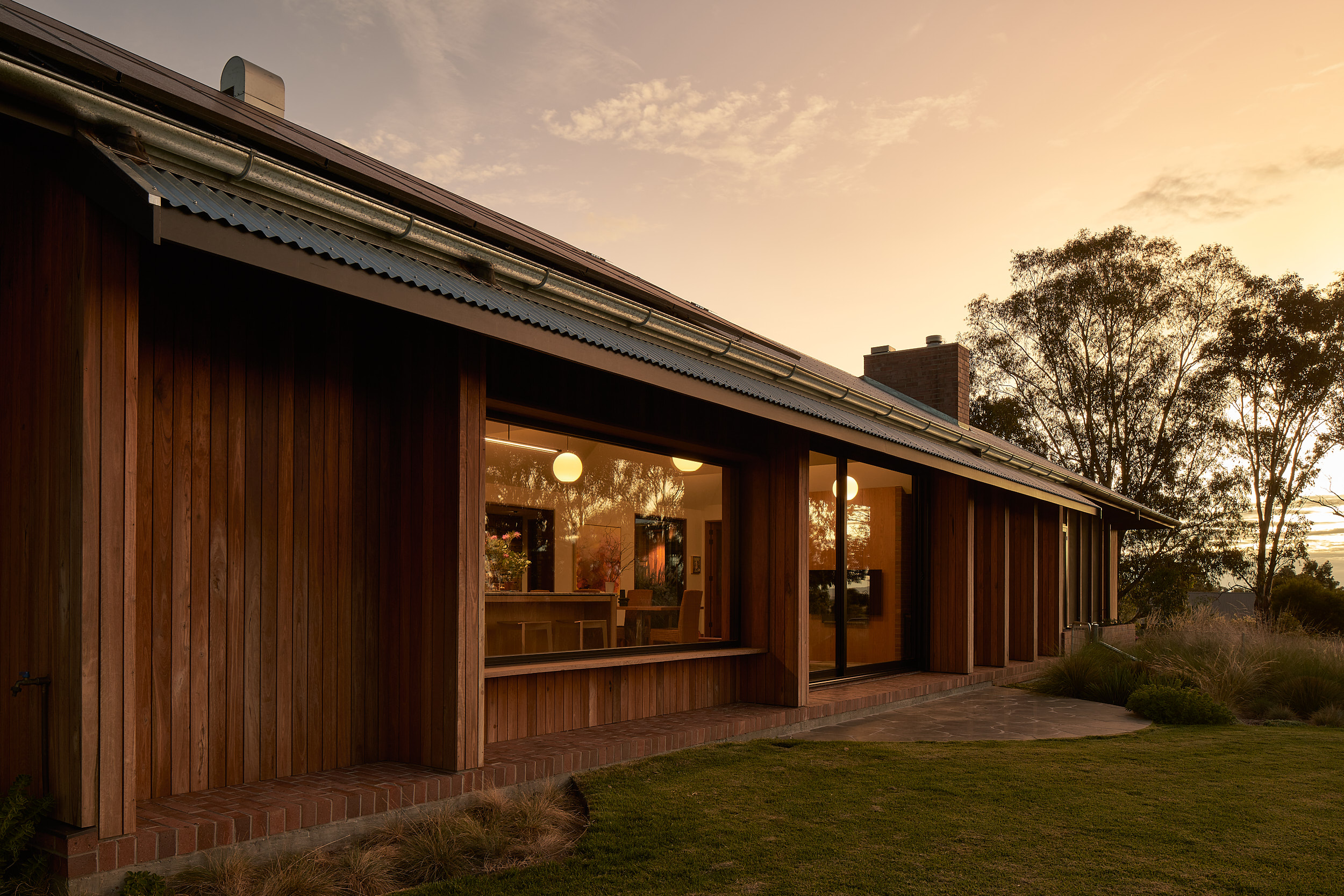
Tamworth House was conceived during a severe drought, prompting a design that not only addresses the need for a contemporary home but also focuses on land regeneration. The creation of an enclosed courtyard garden at the center of the house serves as a bold response to the arid surroundings, fostering native plant growth and creating a resilient oasis.
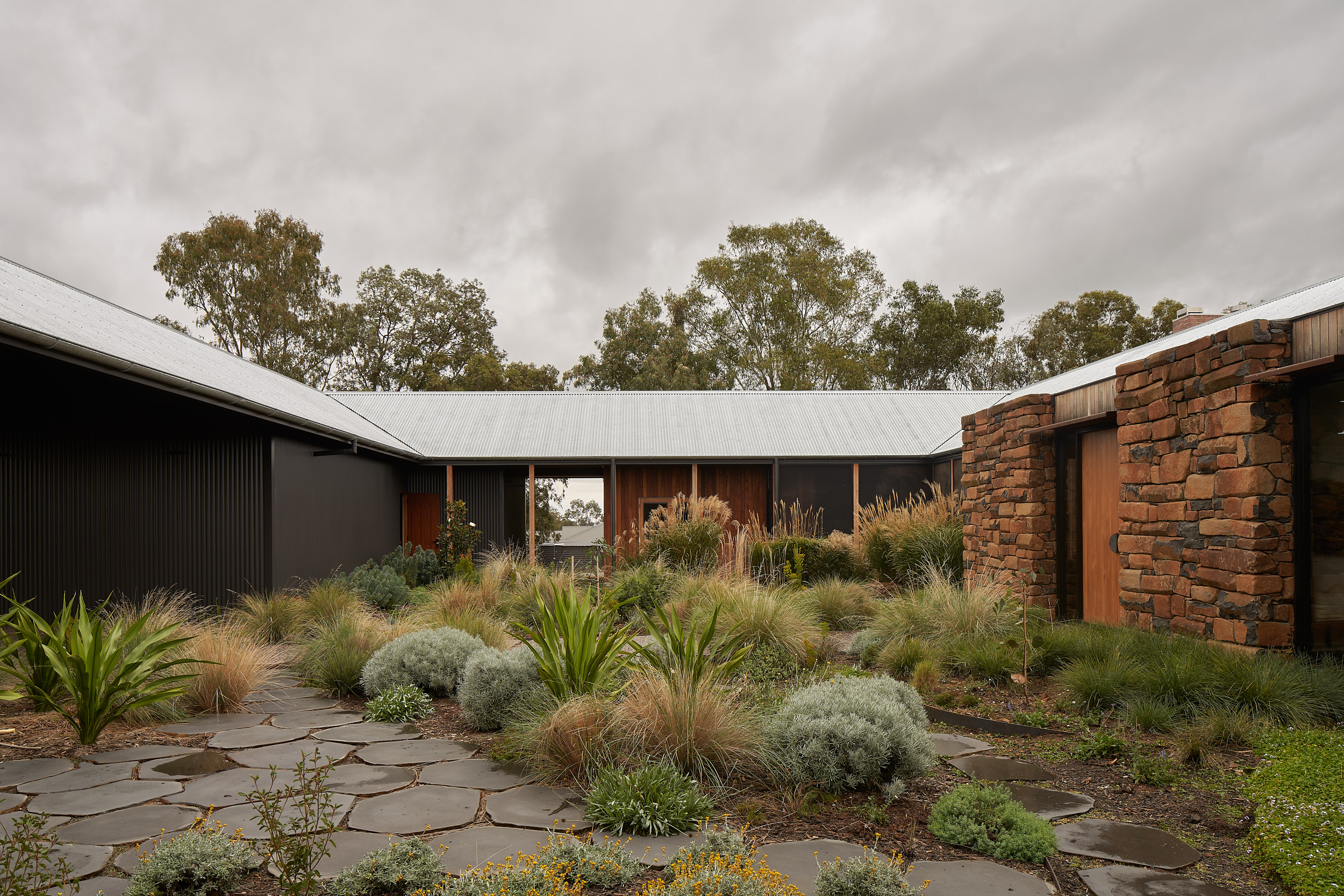
Breaking away from the conventional suburban typology, the aesthetics of Tamworth House embrace an agricultural essence. Metal roofs, walls of metal, timber, and stone, along with a recessive color palette, define the exterior. The choice of materials reflects a commitment to sustainability and a connection to the natural elements.
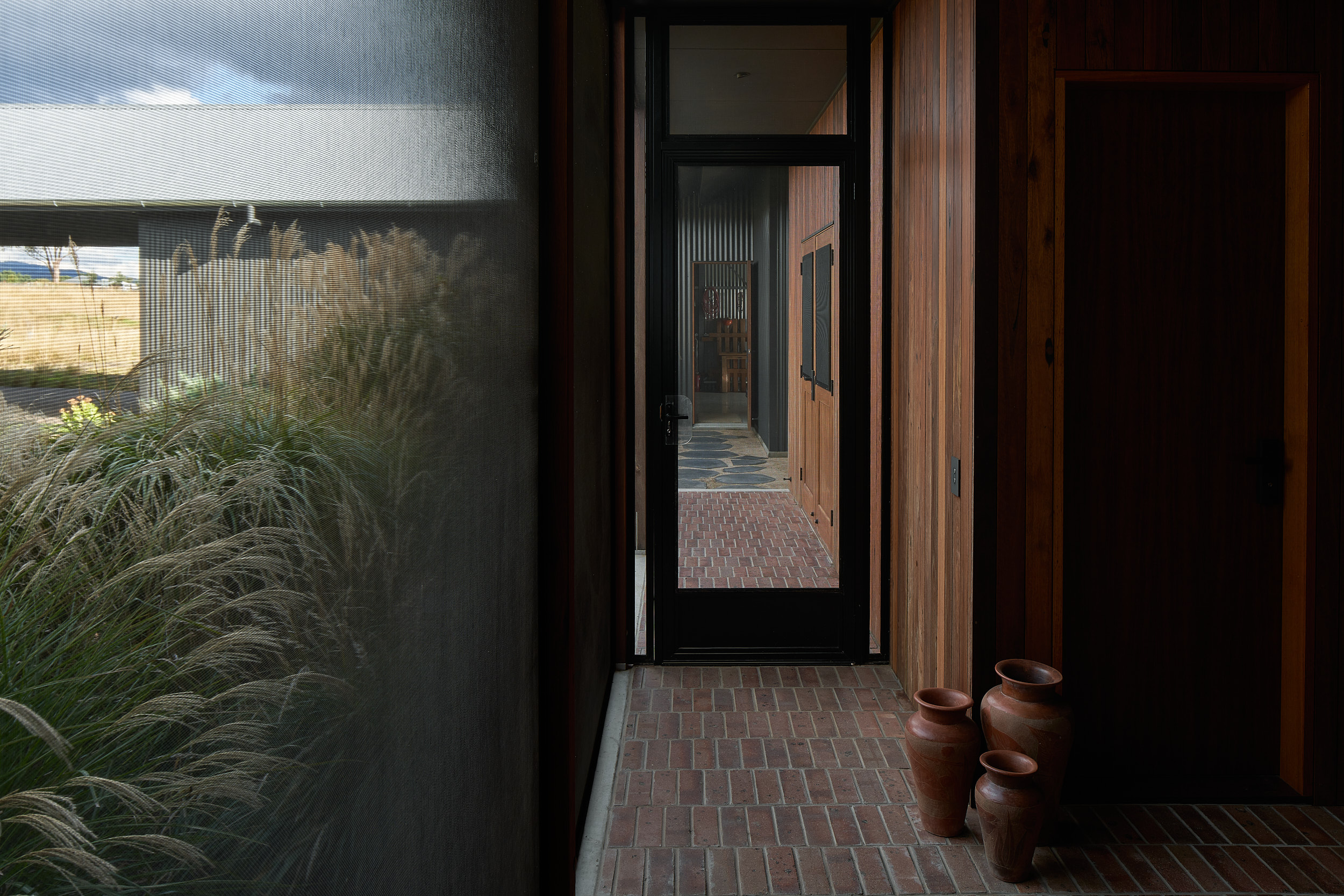
Inside, the interior spaces showcase a thoughtful blend of materials. Painted plasterboard, timber in the kitchen, and tiles in the bathroom define the “interior” areas, while the “outdoor” spaces boast finishes of brick, timber, and stone. The kitchen, dining, and living pavilion at the heart of the house creates a central gathering point, enhancing the sense of community.
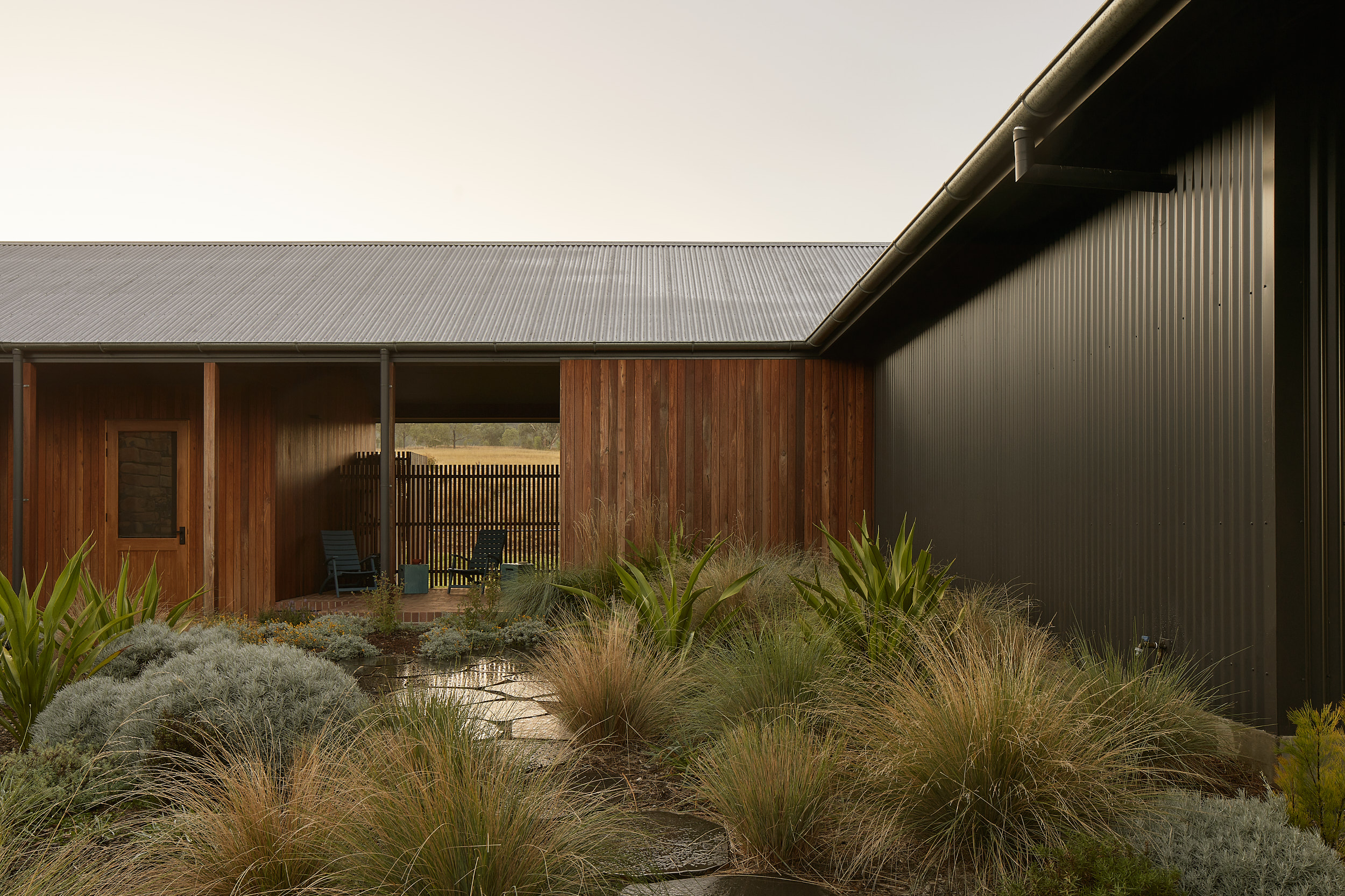
A singular roof design unifies the various structures, creating a cohesive architectural narrative. This not only brings the scale of the house down but also provides undercover walkways that mimic the breezeways found in arid climates, promoting natural ventilation.
Landscaping for Sustainability
Collaborating with landscape architects, the project incorporates native grasses and strategically contoured land to provide screening from neighbours. This thoughtful landscaping, combined with the relocation of soil, contributes to the overall regeneration of the land.
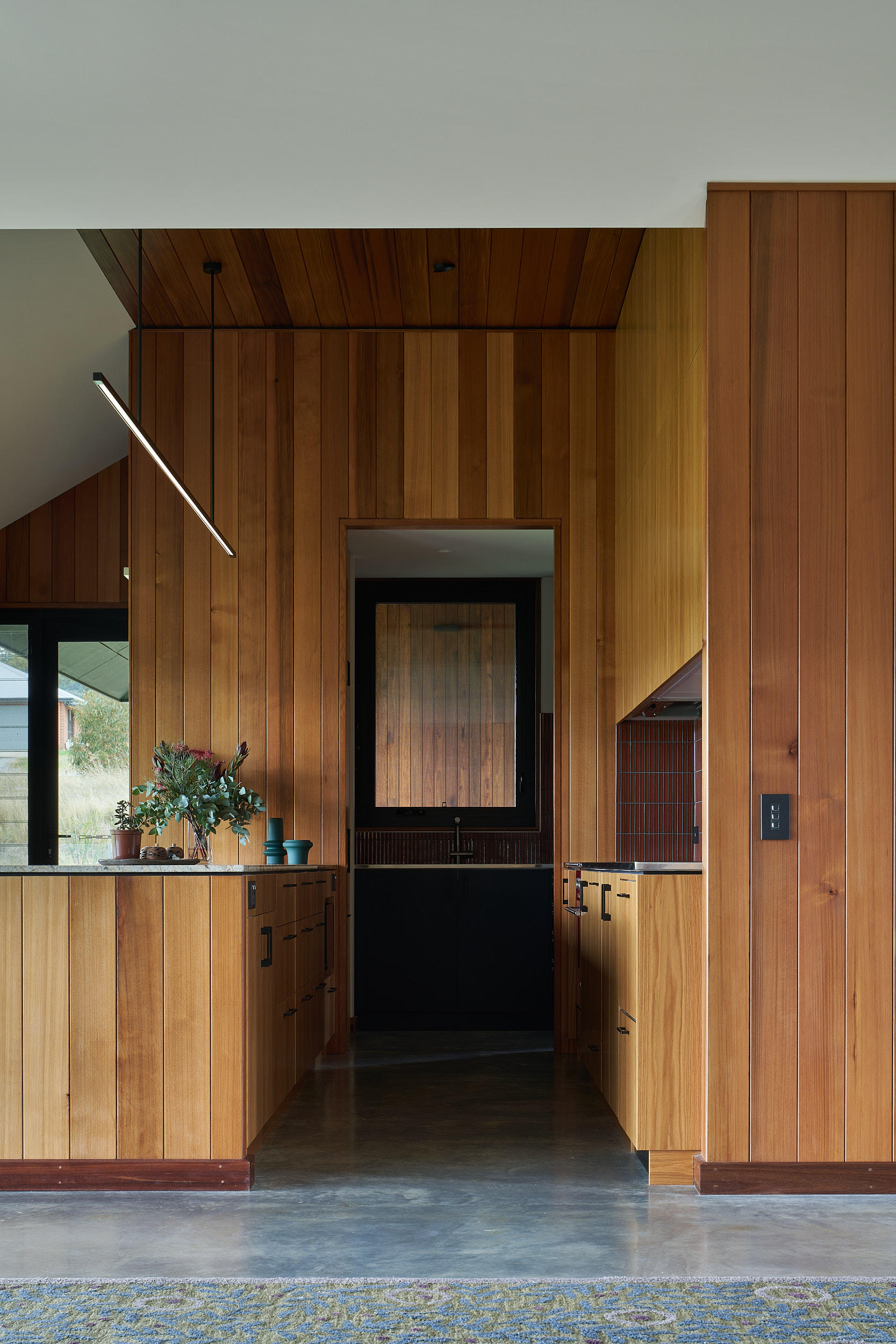
Tamworth House goes beyond aesthetics; it is a model of environmental resilience. Solar panels, north-facing thermal mass, and a comprehensive water capture system enable the house to thrive in a severe climate prone to drought and cold winters.
Designed to sit low on the land with elongated forms, Tamworth House seamlessly embeds itself within the Australian landscape. The intelligent design, coupled with simplicity in expression, offers breathtaking views of foothills while creating a harmonious relationship with its surroundings.
Tamworth House stands not just as a residence but as a beacon of sustainable living, where architectural innovation meets environmental consciousness. It is a testament to the power of design to transform, regenerate, and integrate with the natural world.
