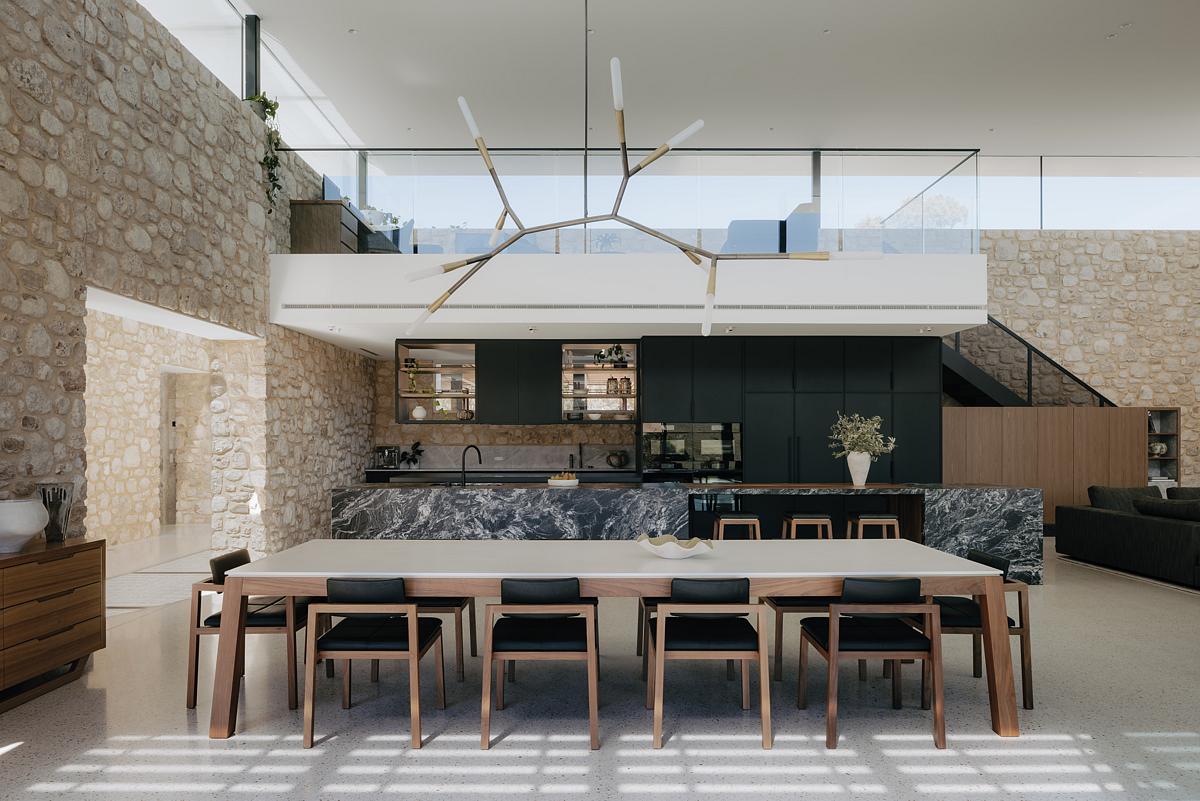Embracing Modernity in Rural Landscapes: A Contemporary Family Home in South Australia’s Countryside
In the serene expanse of Kersbrook, South Australia, a remarkable architectural feat stands as a testament to the harmonious blend of modern design and natural beauty. This extraordinary project, crafted by the esteemed Glasshouse Projects, redefines contemporary living by seamlessly integrating a family home into the tranquil rural landscape.
Kersbrook Estate: A Unique Architectural Marvel
Kersbrook Estate is a unique endeavor where the grandeur of the build meets the breathtaking beauty of its surroundings. Designed by Adelaide’s boutique residential architecture and construction firm, Glasshouse Projects, this home is nestled within 92 acres of rolling hills, offering a sanctuary that is both awe-inspiring and intimately connected to nature.
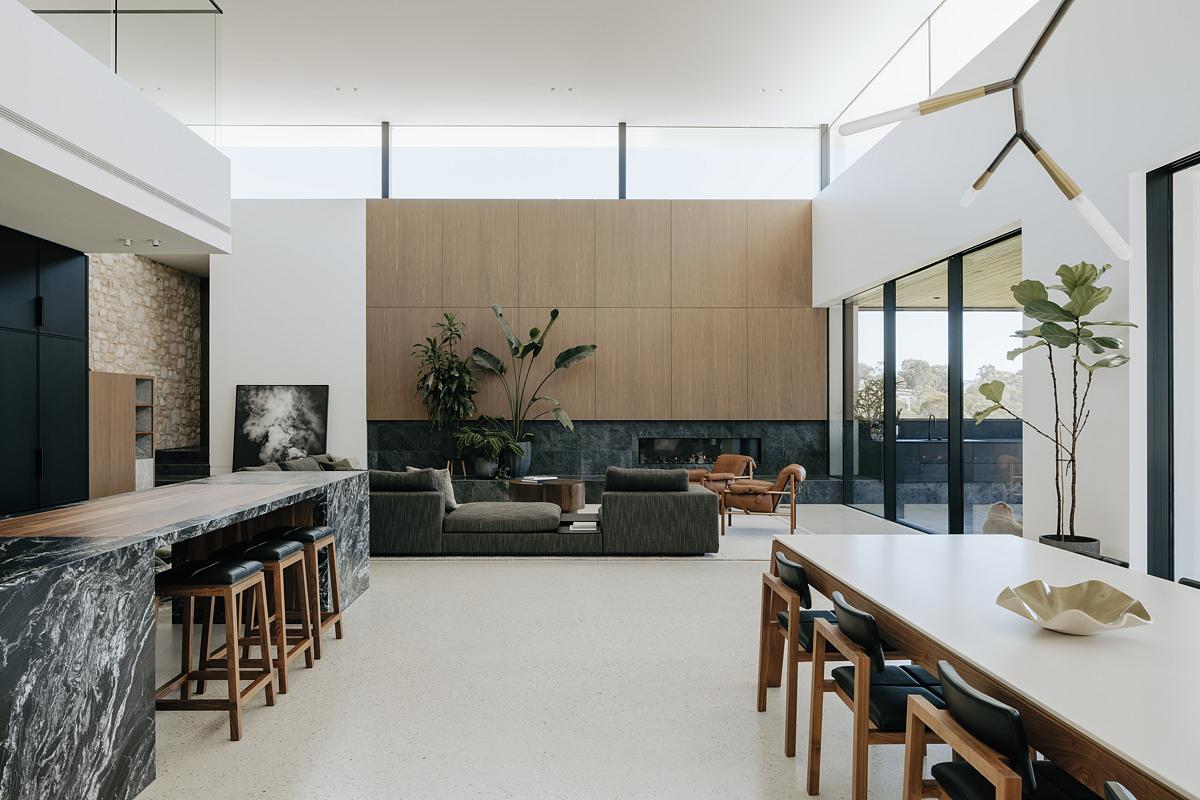
Designing a Forever Home in South Australia
The vision for this home was clear: to create a forever home for a young family, fostering spaces that are warm, inviting, and deeply rooted in the pastoral landscape. To achieve this, Glasshouse Projects conducted an extensive site analysis, carefully considering the optimal siting and orientation of the home. The result is a northernly aspect that highlights a majestic gum tree, with the entry, skylight, and infinity pool all aligned to draw attention to the expansive rural views.
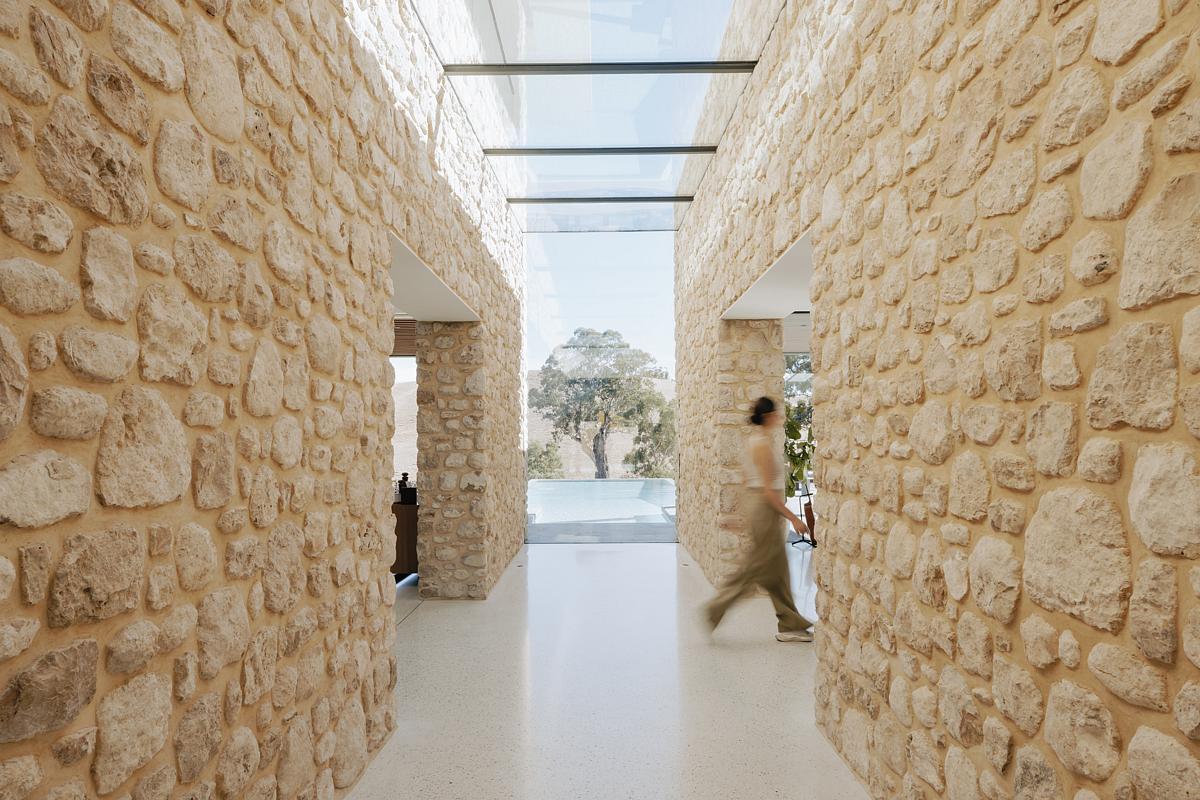
Contemporary Living Spaces with a Natural Touch
Spanning 786 square meters, the home features two living spaces, an art studio, five bedrooms, an office, four bathrooms, a cellar, an entertainment room, patios, and a pool. The design emphasizes exaggerated horizontal planes, grounding the structure within its vast landscape and maximizing the internal spaces to capture the northern light. A raised horizontal roof with panoramic high-level windows enhances the scale of the building, creating a light-filled living space that echoes its surroundings.
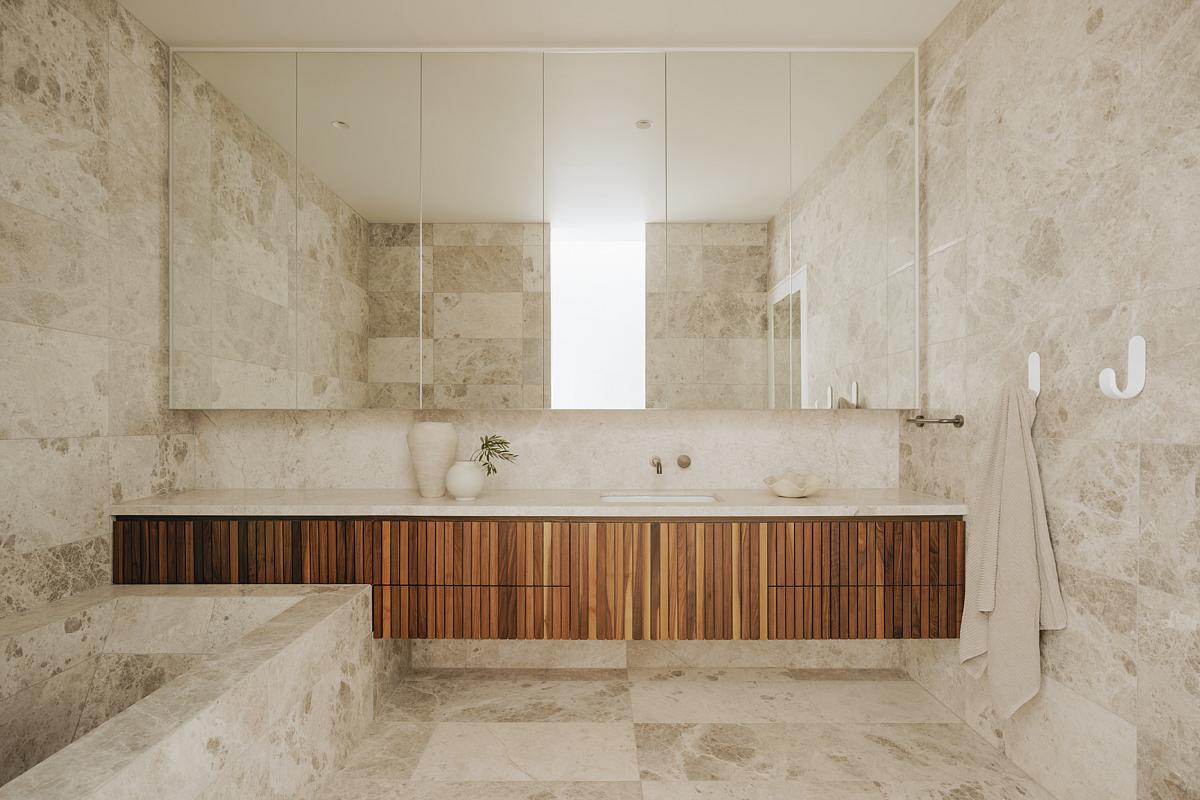
Celebrating Local Materials and Craftsmanship
Locally sourced materials, such as stone and rich woods, celebrate the environment and exude warmth and authenticity. Over 1500 tonnes of local limestone walling visually anchor the building, extending to the outdoor areas for a seamless connection. The material palette, including grey ironbark, bluestone, brass, and walnut joinery, reinforces the richness of the visual language.
A Grand Entrance with Stunning Views
Visitors are welcomed by a striking 3-meter high glass door, leading their gaze to the recessed infinity pool and the framed gum tree. The entry’s grandeur is accentuated by 2-meter wide skylights, requiring intricate engineering to integrate seamlessly into the limestone walls. The complexity of the design, including the overhanging roof, necessitated precise placement of each glass panel.
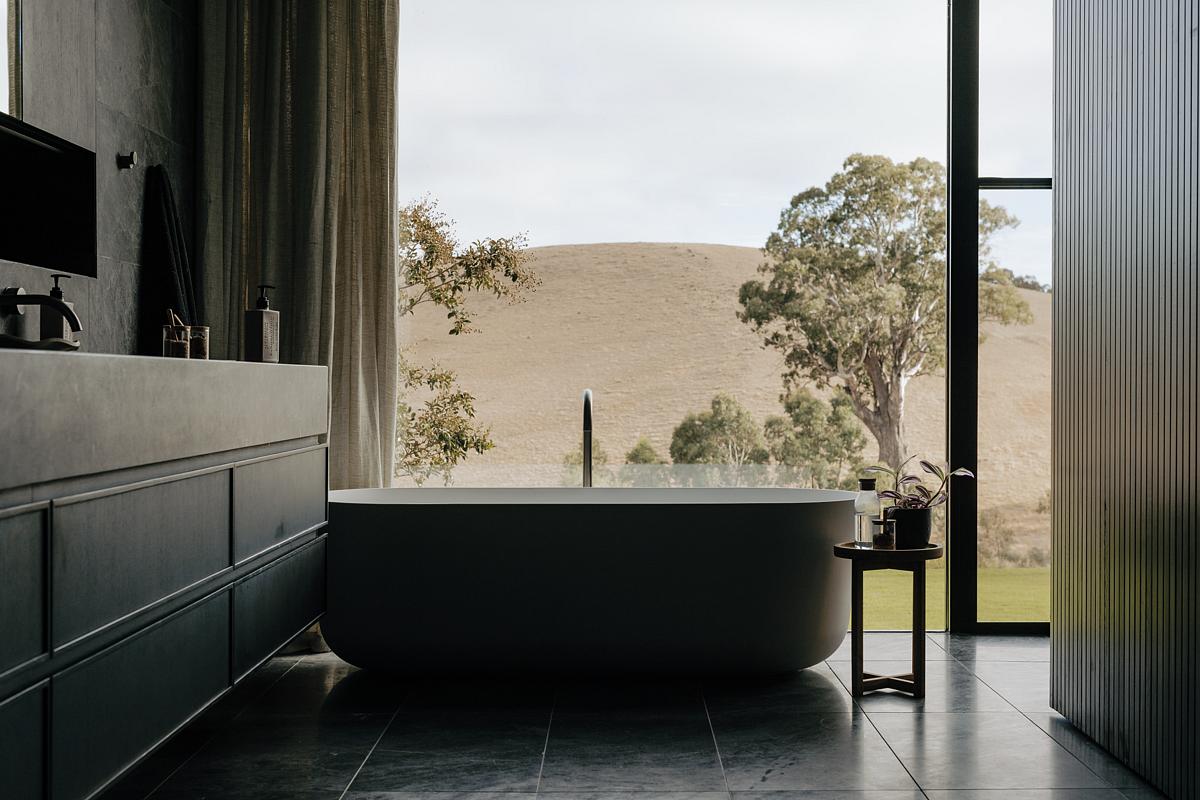
Family-Centric Design with Privacy and Connectivity
The central living area is flanked by the master suite and children’s quarters, offering privacy while encouraging family gatherings. The deliberate repetition of materials like stone, wood, and marble ensures connectivity and flow throughout the home. Glasshouse’s interior designers meticulously selected Black Beauty Marble for the kitchen and cellar, inspecting over 30 slabs to achieve a cohesive feature series.
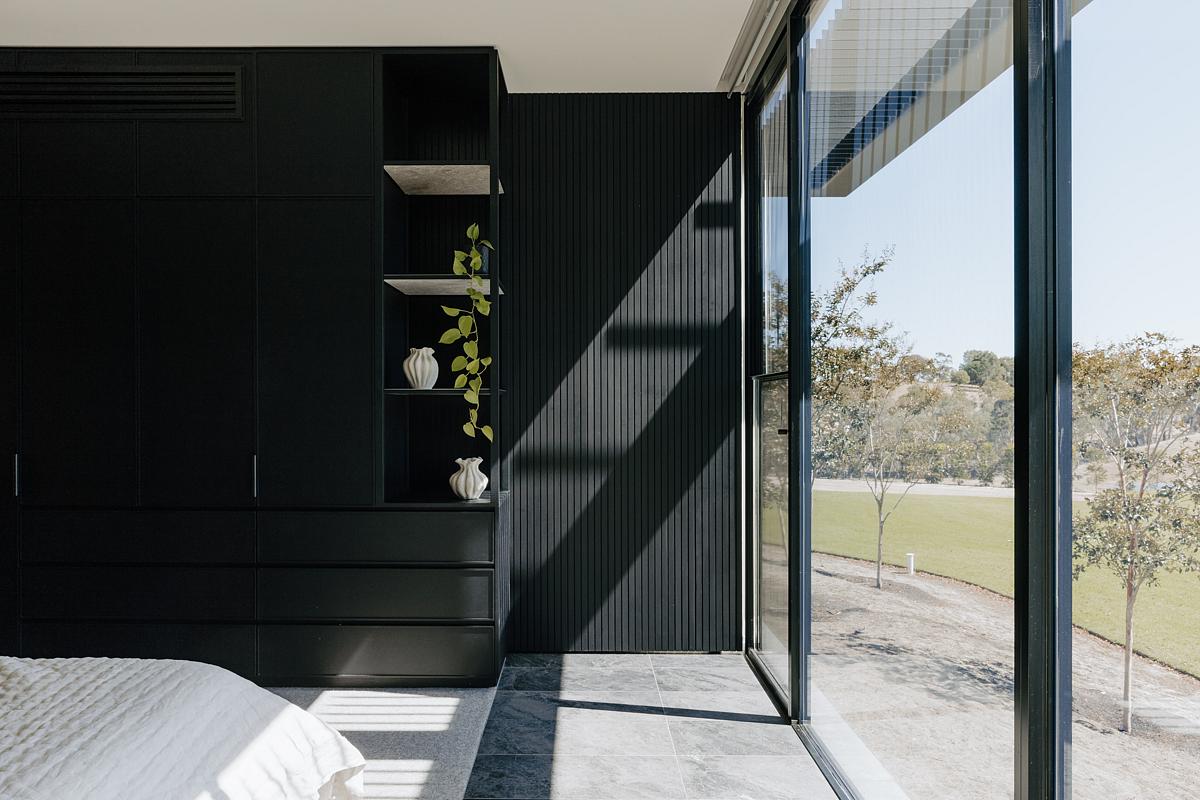
Meticulous Craftsmanship and Refined Finishes
Meticulous craftsmanship is evident throughout, balancing the home’s structural scale with refined finishes. Ironbark hardwood, used as feature fins and screening, adds texture and tactility, reducing the bulk of the built form.
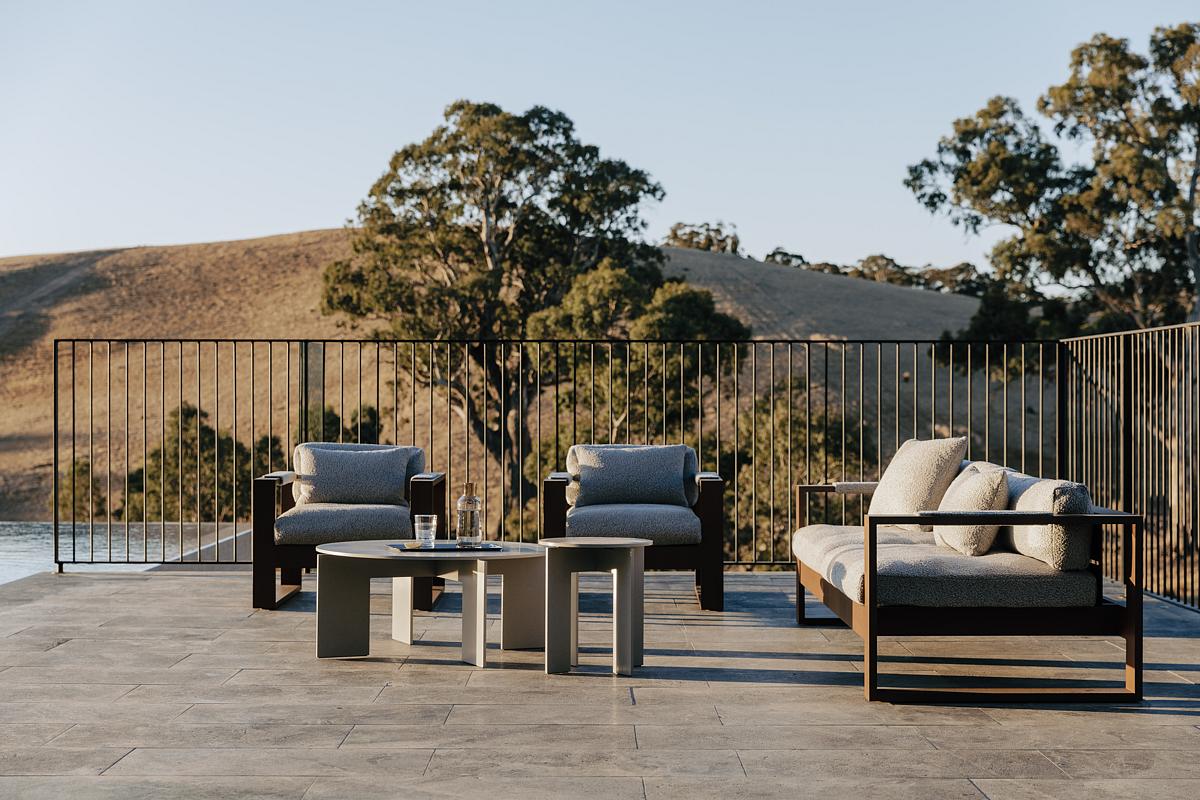
Architectural Insights from Don Iannicelli
Lead architect and construction manager, Don Iannicelli, reflects on the project’s challenges: “The challenge with Kersbrook was to maintain its wholesomeness considering its significant scale. While we designed for ample light and space, there was always a risk of it feeling austere. It required a delicate balance to showcase and integrate with the landscape while ensuring the home remained a sophisticated yet practical sanctuary for family life. I believe we have accomplished that, in a truly unique manner.”
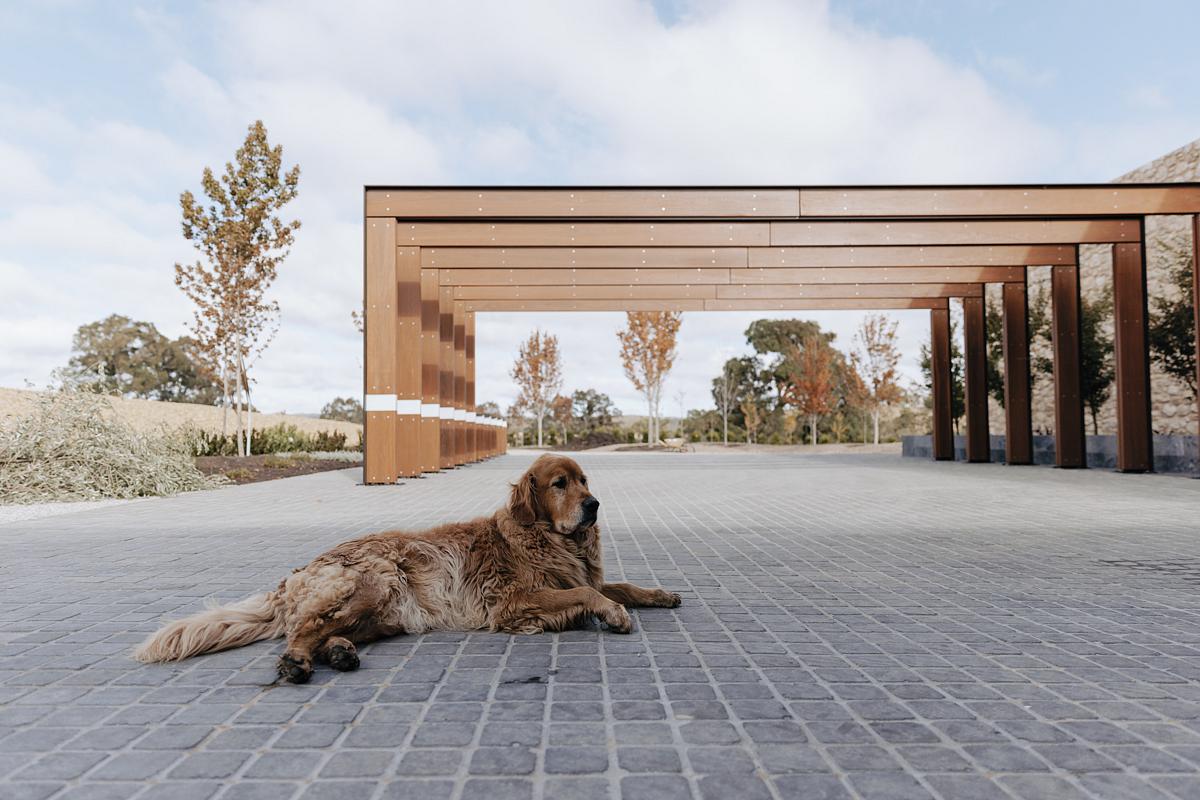
Conclusion: A Modern Sanctuary in South Australia’s Countryside
Kersbrook Estate stands as a beacon of modernity in rural landscapes, a home that not only embraces its environment but also elevates the experience of living within it. This contemporary family home in South Australia exemplifies how thoughtful design and craftsmanship can create a harmonious and inspiring living space.
Tags: #ContemporaryLiving, #GlasshouseProjects, #ModernArchitecture, #RuralDesign, #SouthAustraliaHomes
