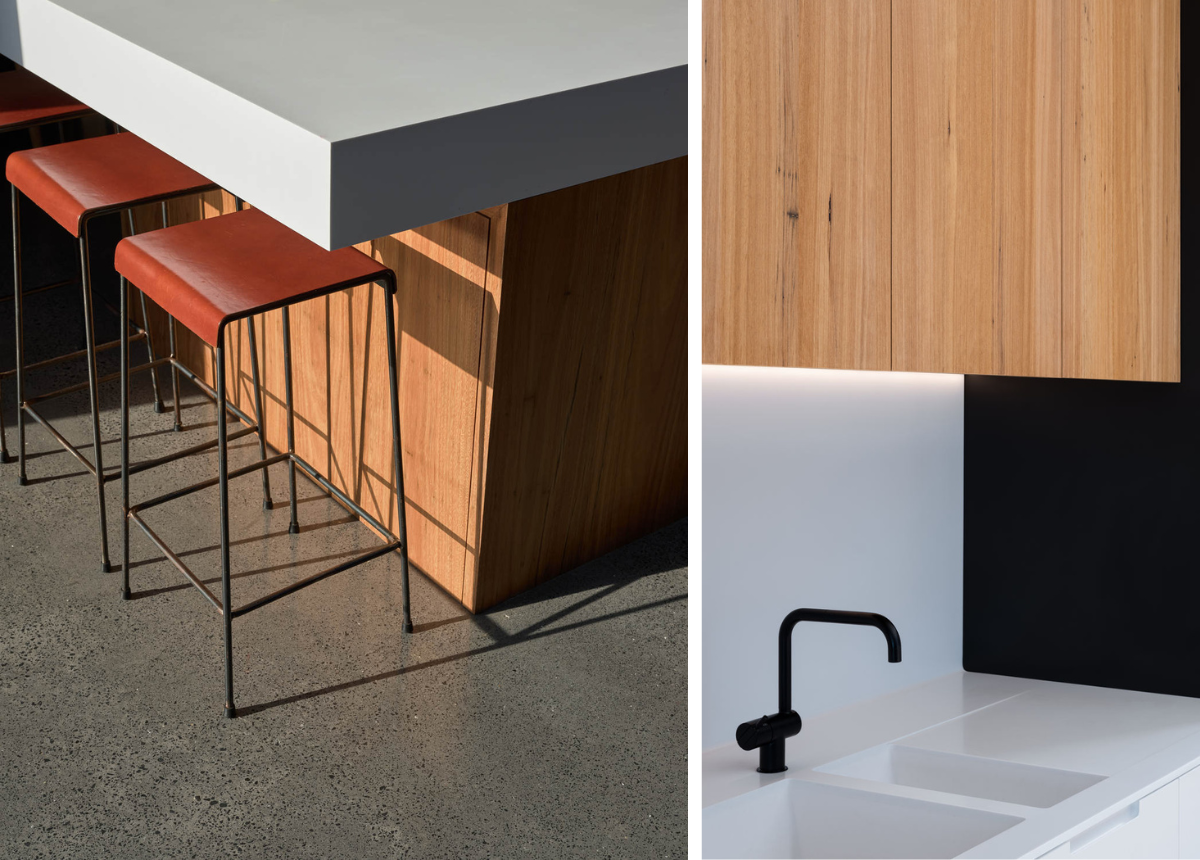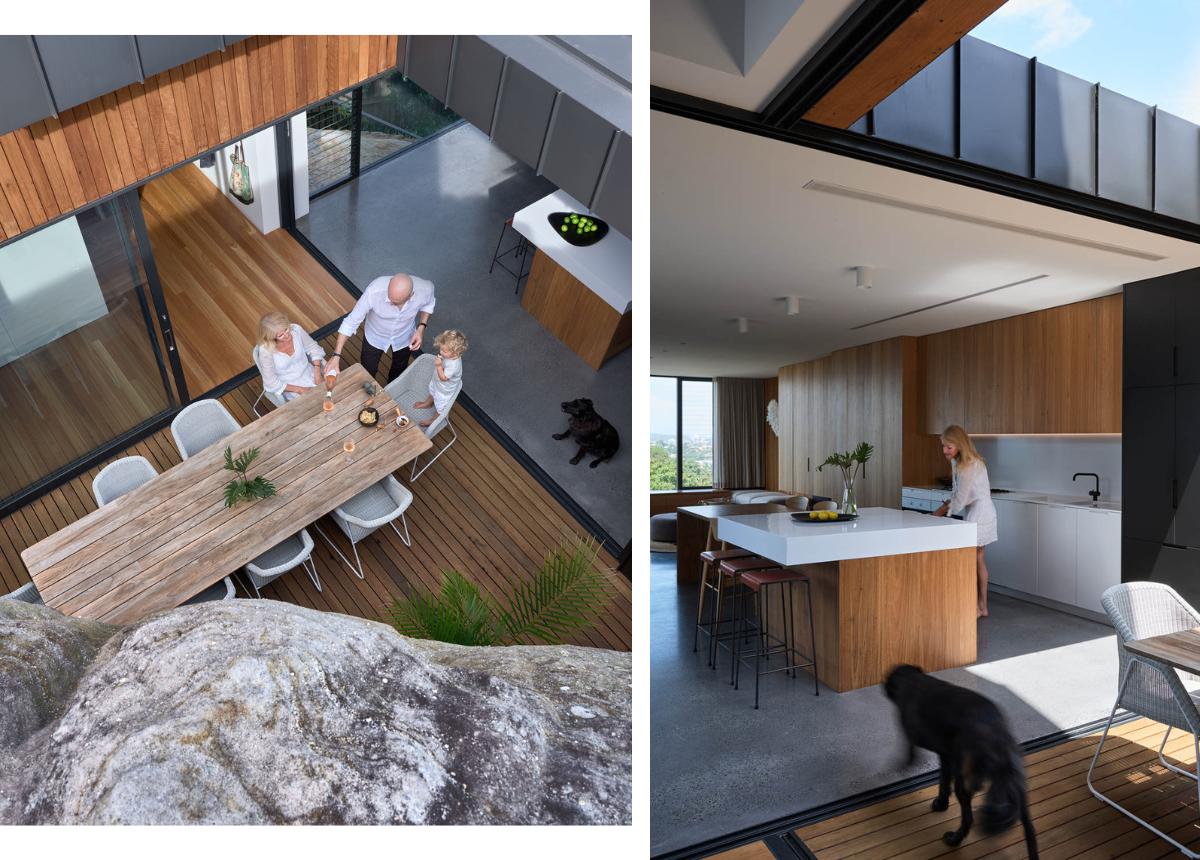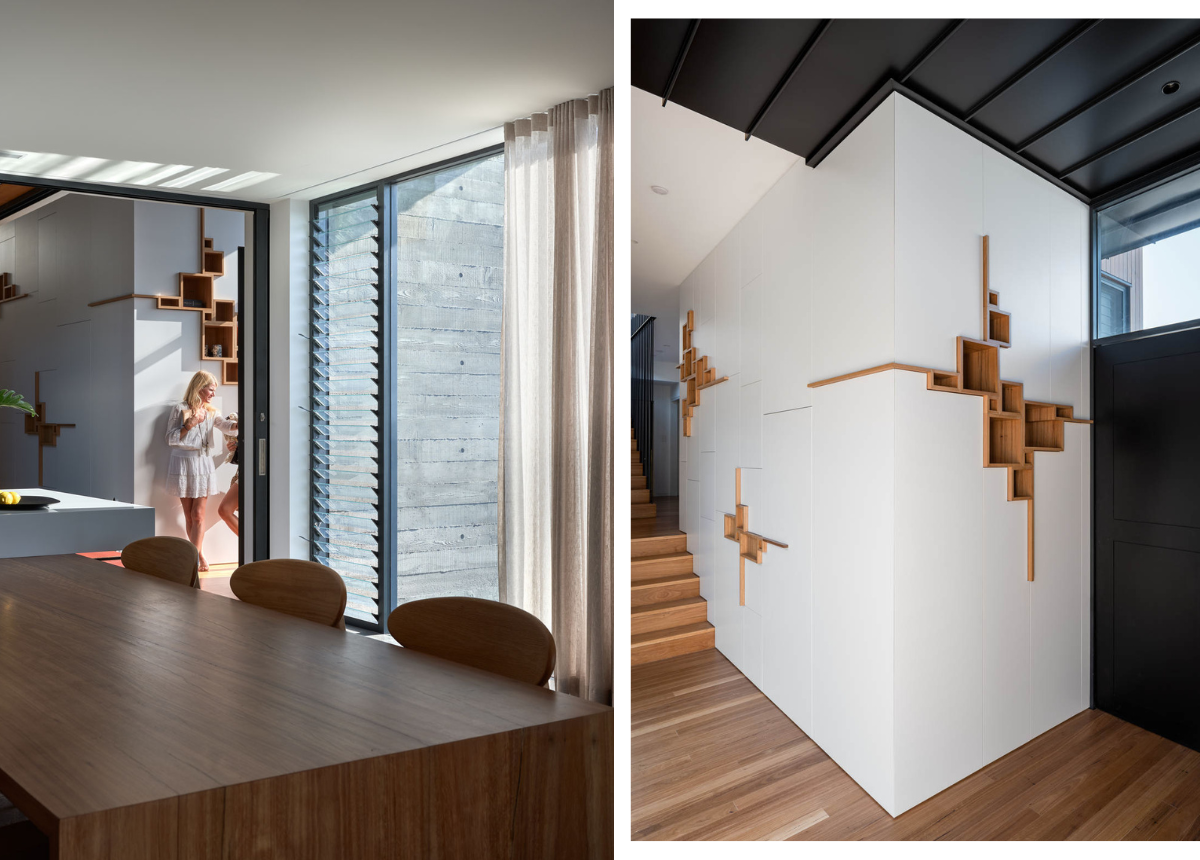A Harmonious Blend of Nature and Architecture
Nestled amidst the breathtaking natural sandstone cliffs and caves of its site, the North Curl Curl House stands as a testament to architectural ingenuity and environmental harmony. This residence seamlessly integrates the site’s unique geological features into its design, creating a living space that is both functional and visually stunning.
The clients, a dynamic family with diverse needs, envisioned a home that could adapt to various life stages. With children ranging from toddlers to teenagers, the house needed to accommodate busy professionals working from home, host events, and provide a welcoming space for elderly parents and extended family from overseas.

The site presented a complex design challenge with its panoramic views across Sydney’s northern beaches and a dramatic 17-meter rise from the street. The presence of a 3.5-meter projecting sandstone cave and a 4.5-meter vertical cliff wall, coupled with an exposed southern orientation, required innovative solutions.

The architectural approach centred on incorporating the site’s spectacular cliff and cave elements into the home’s design. The structure fragments into distinct spatial pieces, each capturing panoramic ocean views and maximising northern sunlight. Key spaces are strategically fused with site features: the living wing hovers over the sandstone cave, an internal courtyard is organised around the cliff, and the family room and backyard occupy the northern green level.
External circulation is celebrated through a meandering path that minimally grades along the landscape, connecting the guest house, main house entry, and offering breathtaking views of the cliff-face and ocean panorama. The design accommodates gatherings from intimate family dinners to large events, with a cantilevered dining area and a sunny northern yard for children and pets.

The North Curl Curl House exemplifies environmental innovation by preserving key natural site features and minimising excavation. The project employs passive heating and cooling, cross ventilation, and hydronic heating within the polished concrete floors. The use of Australian recycled hardwoods in cladding, furniture, and joinery underscores the commitment to sustainability.

The North Curl Curl House has garnered numerous accolades, including the HIA Australian Home of the Year and Custom Built Home Awards. Its innovative design and sustainable practices have been recognised by industry leaders and design awards, solidifying its status as a benchmark in residential architecture.

The North Curl Curl House is more than a residence; it’s a harmonious blend of architecture and nature. By embracing the site’s unique geological features and prioritising sustainability, this home offers a timeless and adaptable living space for its occupants while contributing positively to the local community.
Tags: #ArchitecturalExcellence, #AustralianHomes, #InnovativeDesign, #NatureInspired, #SustainableArchitecture