Revitalising Robin Hill: A Fusion of Rural Charm and Scandinavian Minimalism.
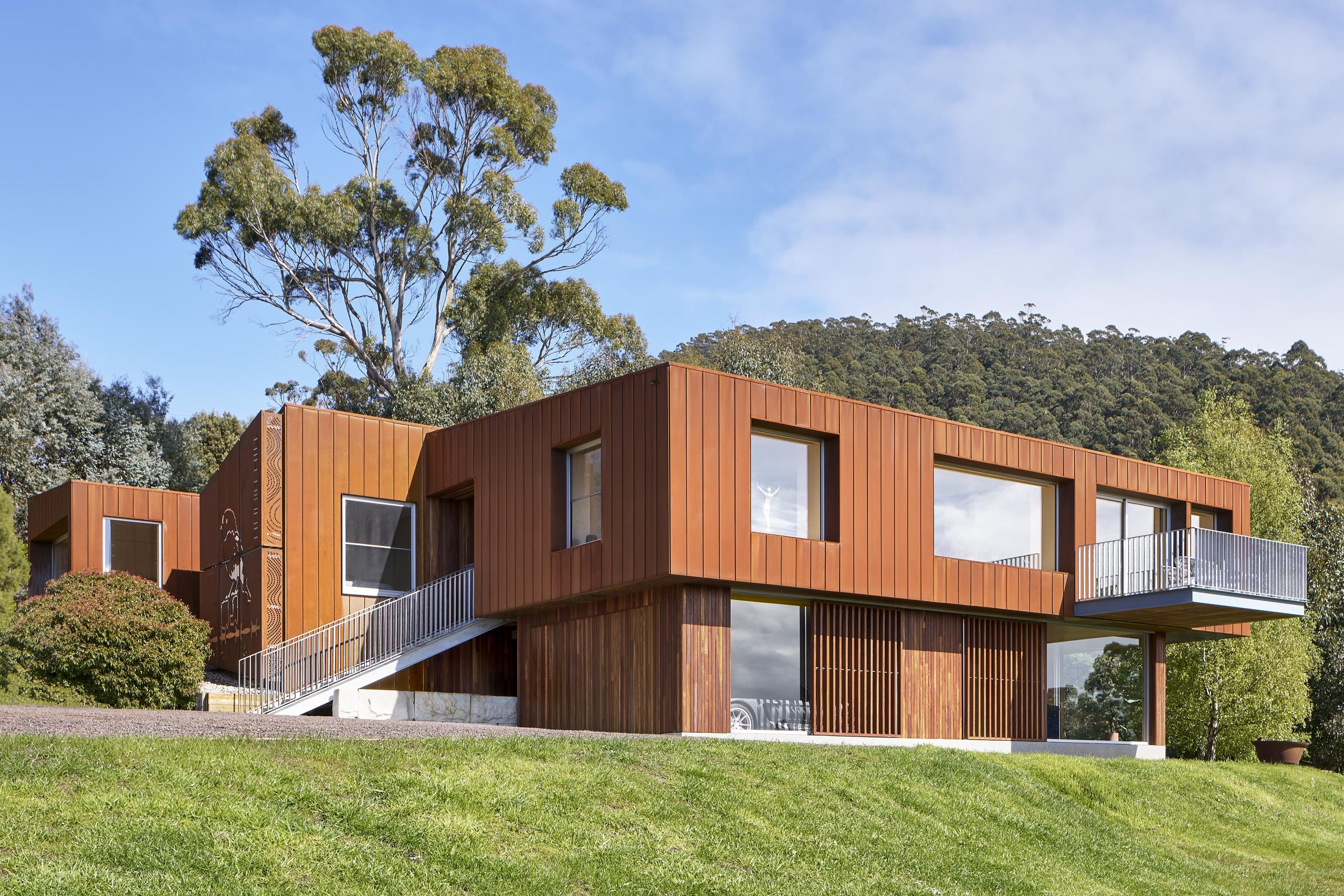
Nestled within the scenic expanse overlooking the North West Bay and Bruny Island, Robin Hill stands as a testament to architectural innovation and sustainable revitalisation. This ambitious project embarked on a transformative journey, reimagining an extant structure to embrace breathtaking panoramas, infuse spaces with light, and harmoniously blend Scandinavian minimalism with rural architectural elements.
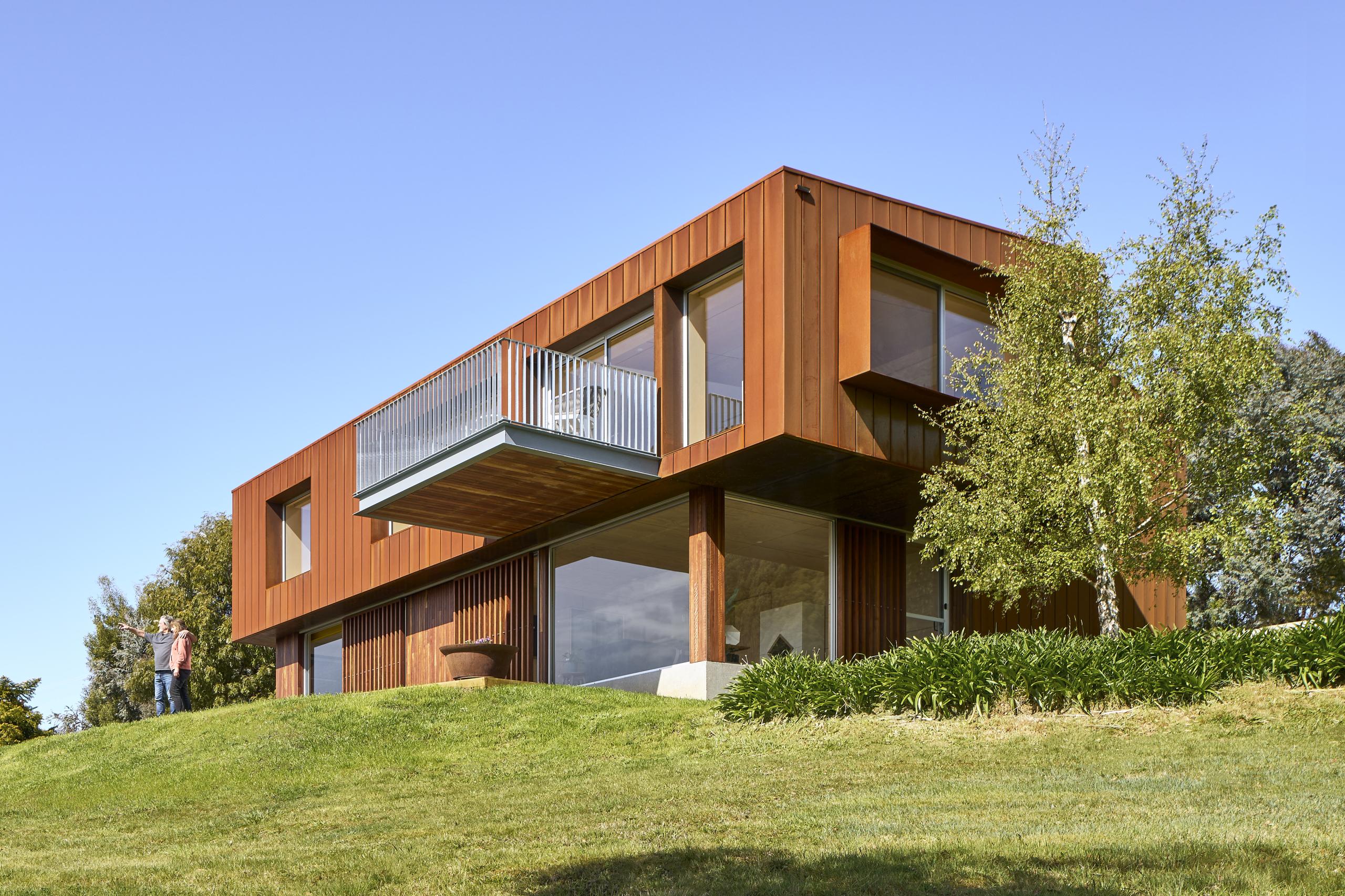
Embracing the Landscape
The endeavour to rejuvenate Robin Hill commenced with a vision to extend, renovate, and magnify its connection to the surrounding beauty. The original structure, adorned in corrugated iron with diminutive windows, lacked a profound link to its expansive setting. The challenge was clear: enhance the panoramic views, infuse natural light, and create a seamless flow within the existing constraints.
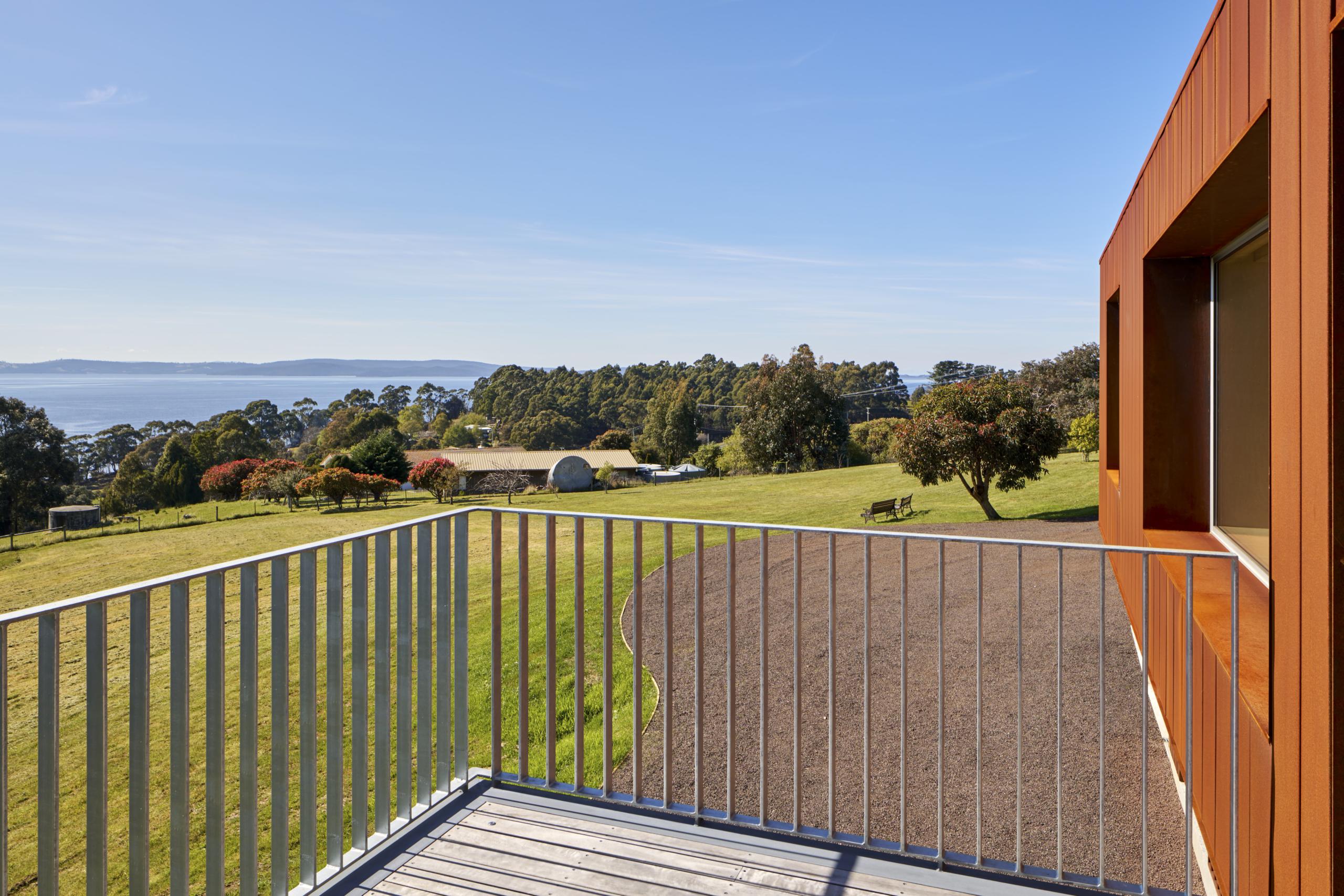
Melding Tradition with Modernity
Guided by a blend of Scandinavian minimalism and rural architectural cues, a thoughtful material palette of Corten and galvanised steel alongside timber was meticulously chosen. These elements not only resonated with the rural landscape but also embodied a modern yet harmonious integration with the surroundings.
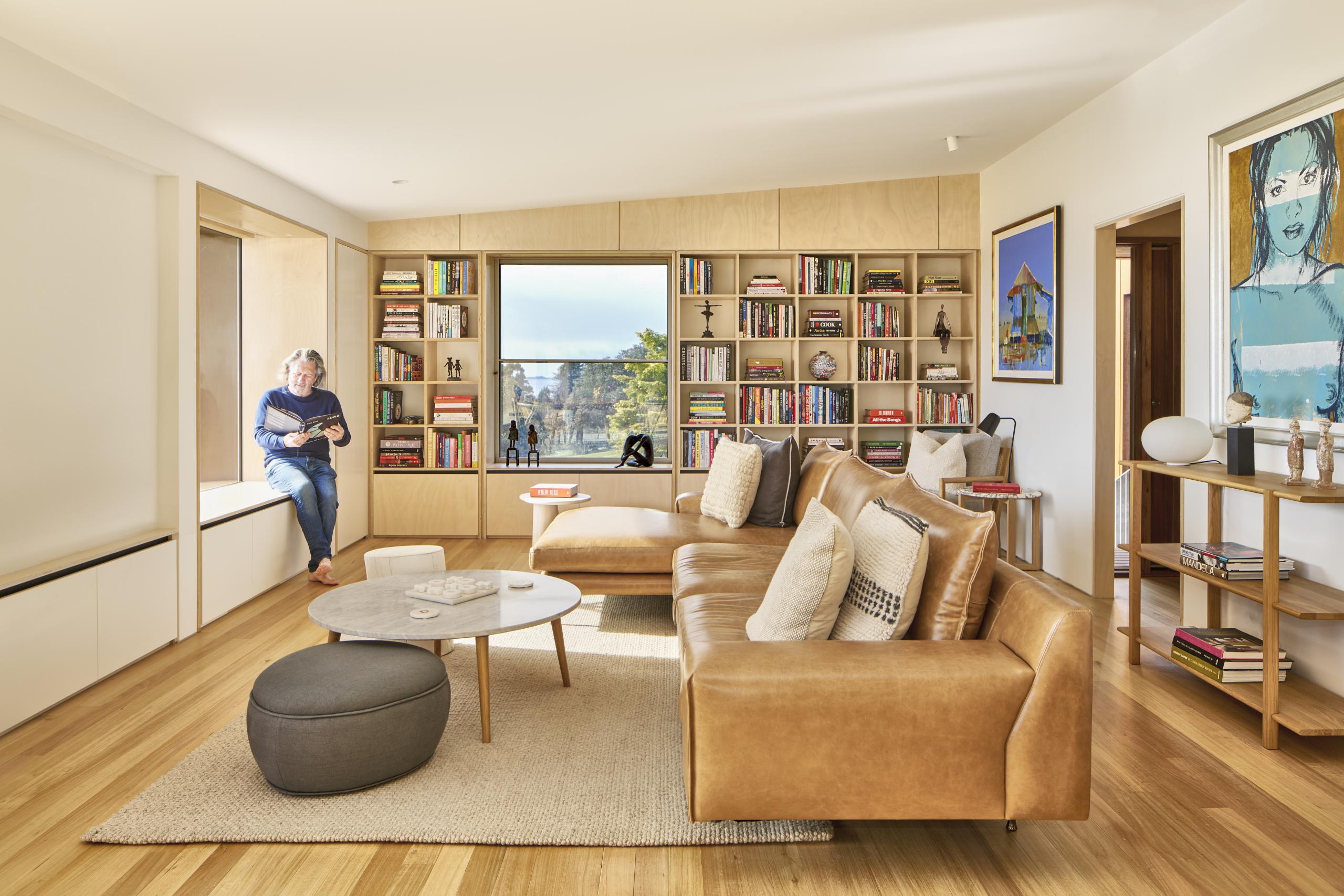
Transformative Design Elements
The design concept unfurled into a breathtaking cantilevered extension and deck, accompanied by a reimagined workshop under the extension. Adjustments to window sizes amplified the panoramic vistas, while the retained roof underwent a metamorphosis with strategically crafted eaves, imparting an aesthetically pleasing relief to the form.
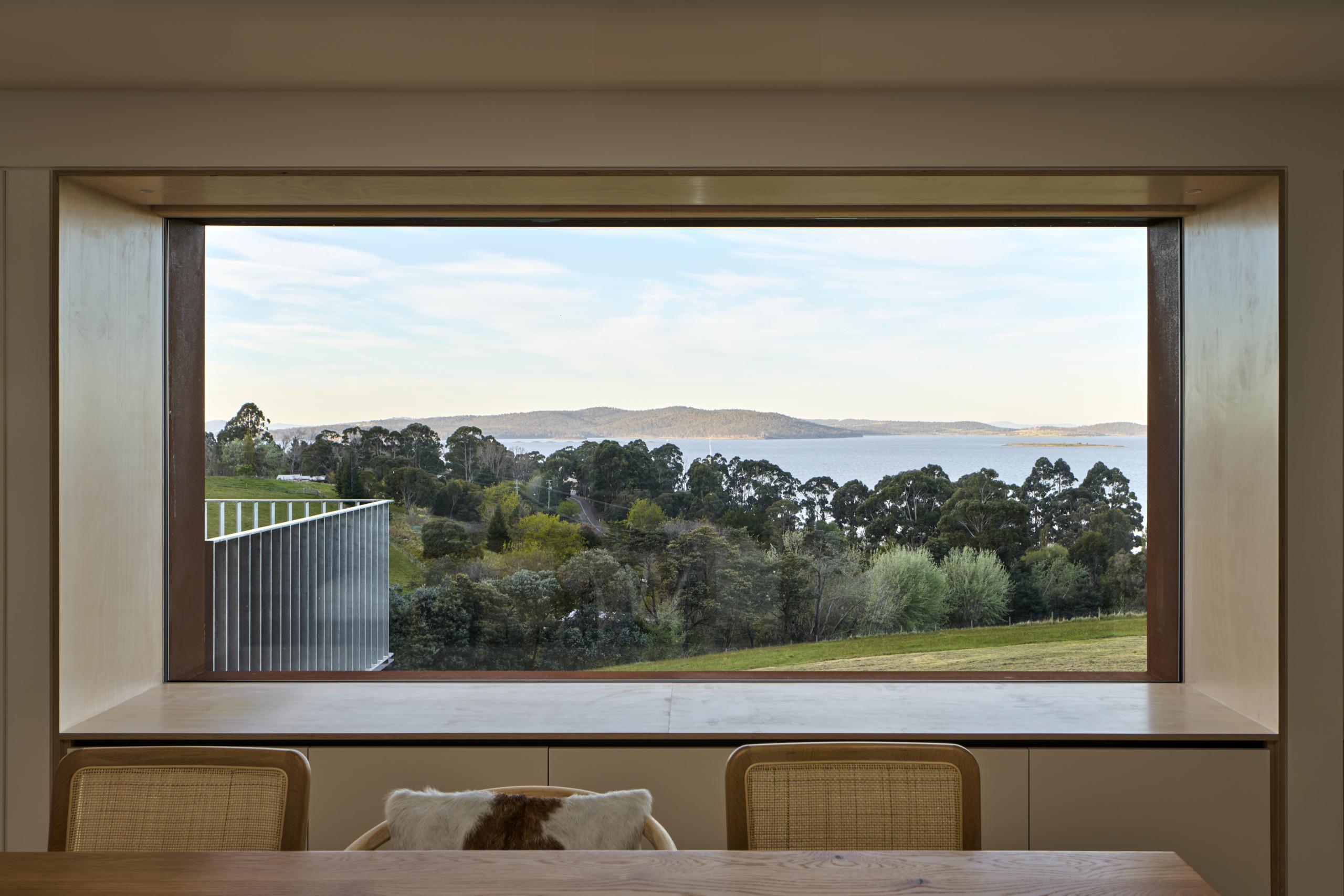
Seamless Fusion of Spaces
The evolution of Robin Hill was more than mere renovation; it was a thoughtful integration of spaces. The new sunroom extension, adorned in warm plywood tones, seamlessly connected with the existing spaces while infusing a fresh perspective. Plywood reveals and joinery adorned the new window openings, unifying the sunroom with the new bedroom wing and bringing coherence to the narrative.
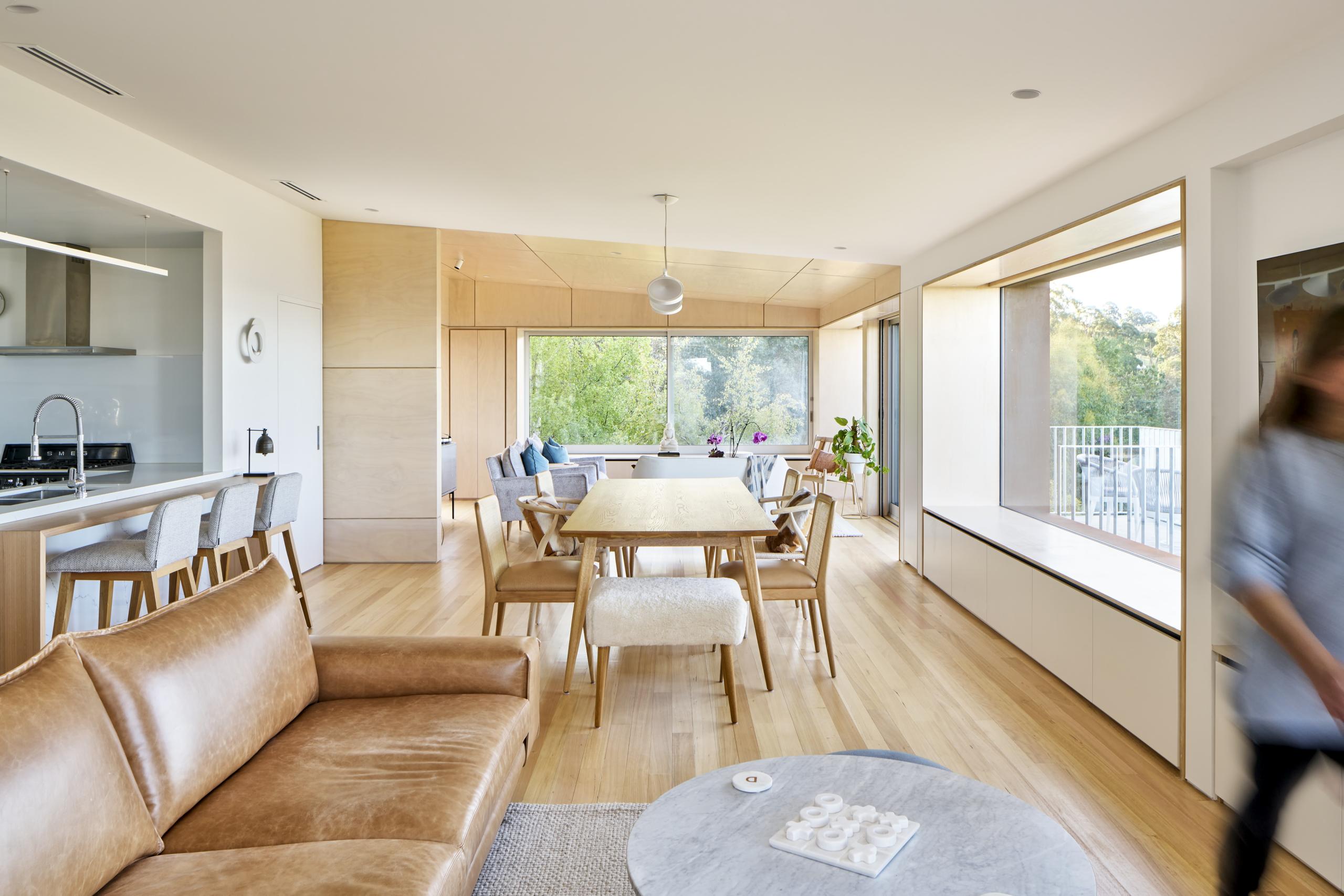
Sustainability at the Core
The project’s ethos centred on sustainability. Mindful of the environmental impact, the design retained the majority of the original structure, with only strategic new additions. Recycling formed the cornerstone, with existing cladding, windows, and garage doors finding new life within the revitalised space. Timber and steel from demolished elements were repurposed, resulting in a contemporary rural house that pays homage to its past.
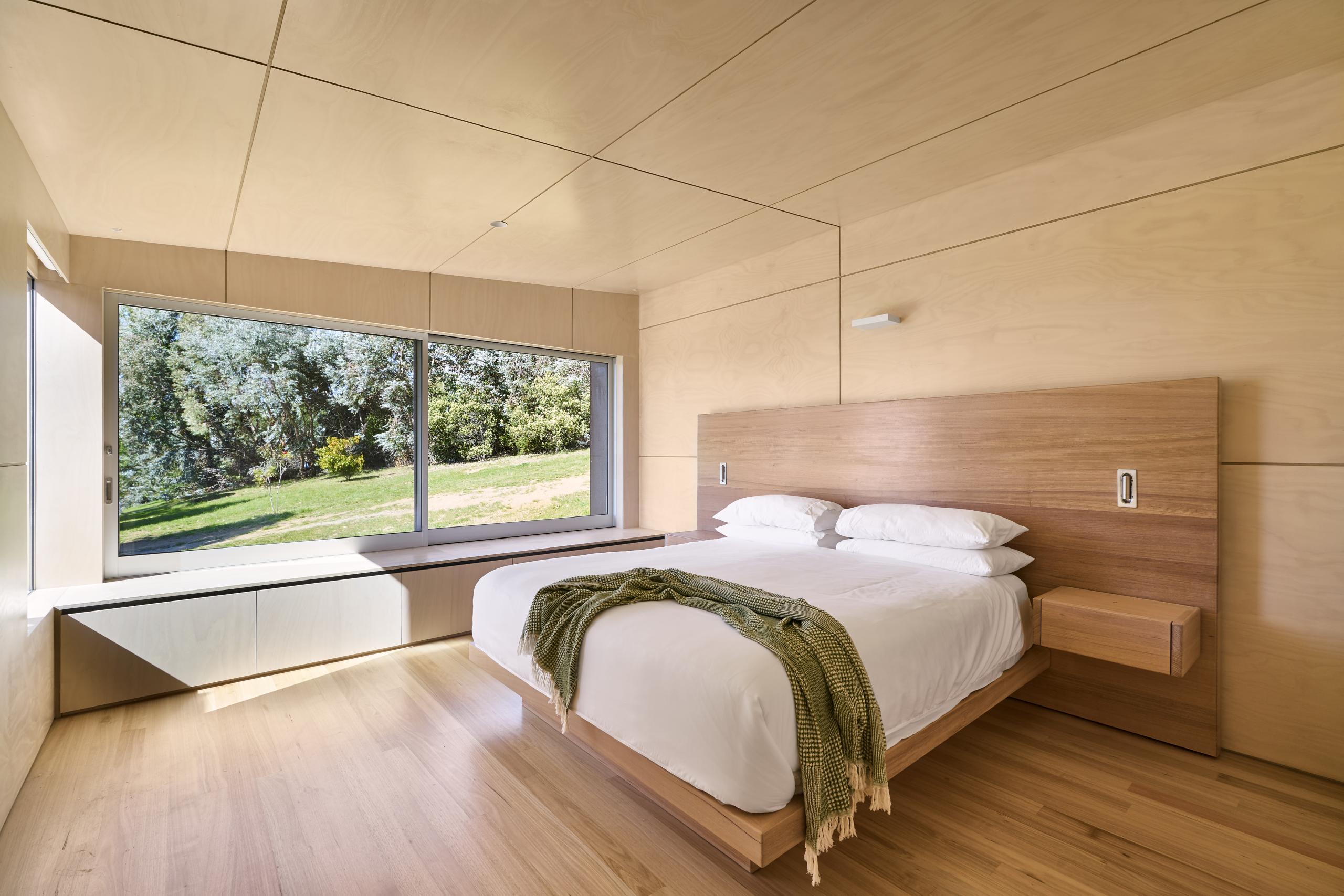
Robin Hill stands as a testament to the artistry of architectural innovation and sustainable design. Through meticulous planning, a reverence for the landscape, and an unwavering commitment to sustainability, this project breathes new life into an existing structure. It now stands, not just as a house, but as a harmonious blend of past and present, seamlessly woven into the fabric of its breathtaking surroundings.
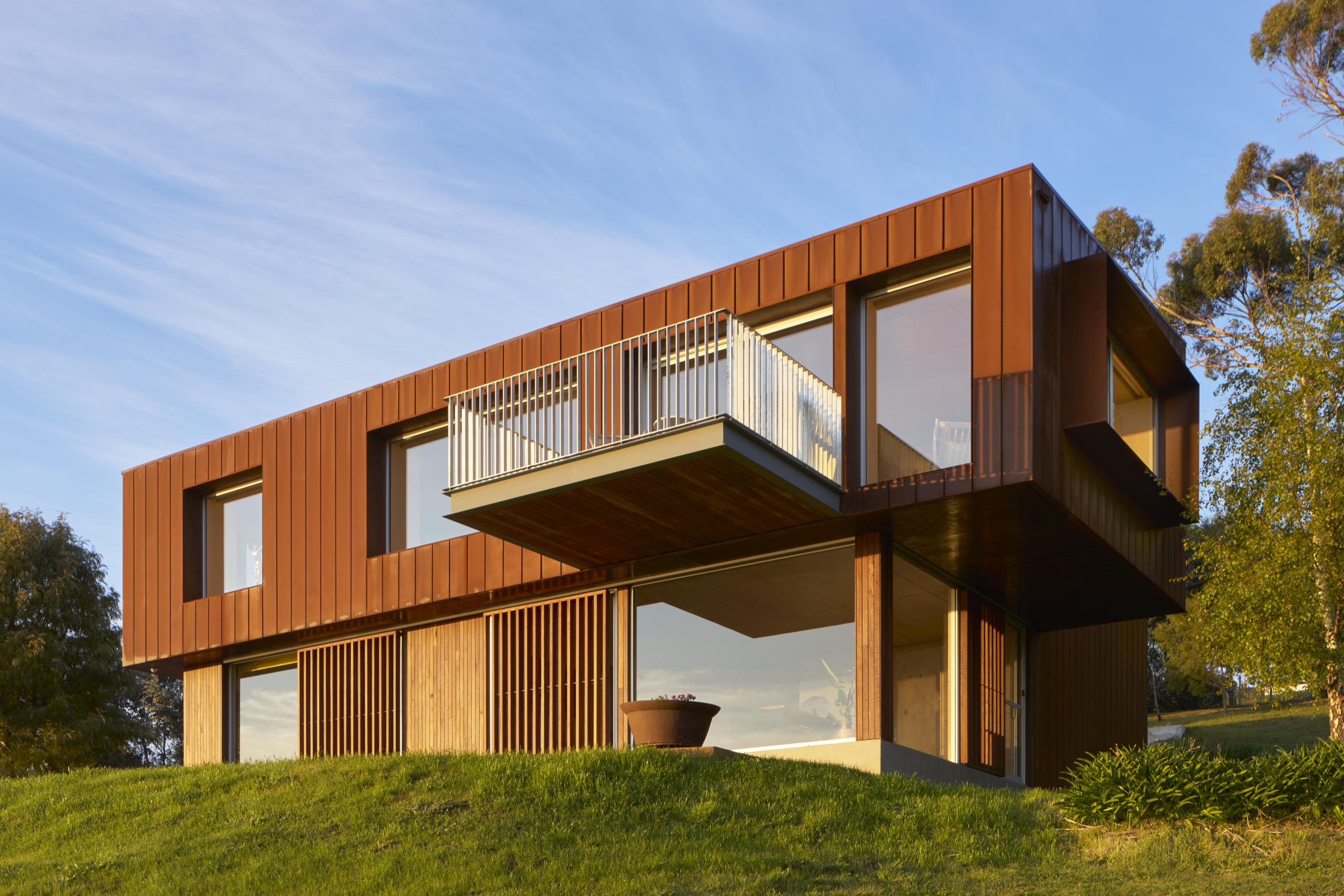
In the ever-evolving realm of architectural prowess, Robin Hill emerges as a beacon, showcasing the beauty of transformation and the synergy between modernity, tradition, and sustainability.