Embracing Coastal Elegance: A Dual Townhouse Development in Altona
Nestled on a prime beachfront corner in Altona, this remarkable project unveils the development of two luxurious townhouses, each meticulously designed to capture the breathtaking vistas of Port Phillip Bay. With a focus on elegance and functionality, these residences offer a harmonious blend of modern architecture and natural beauty, making them a standout addition to the coastal landscape.
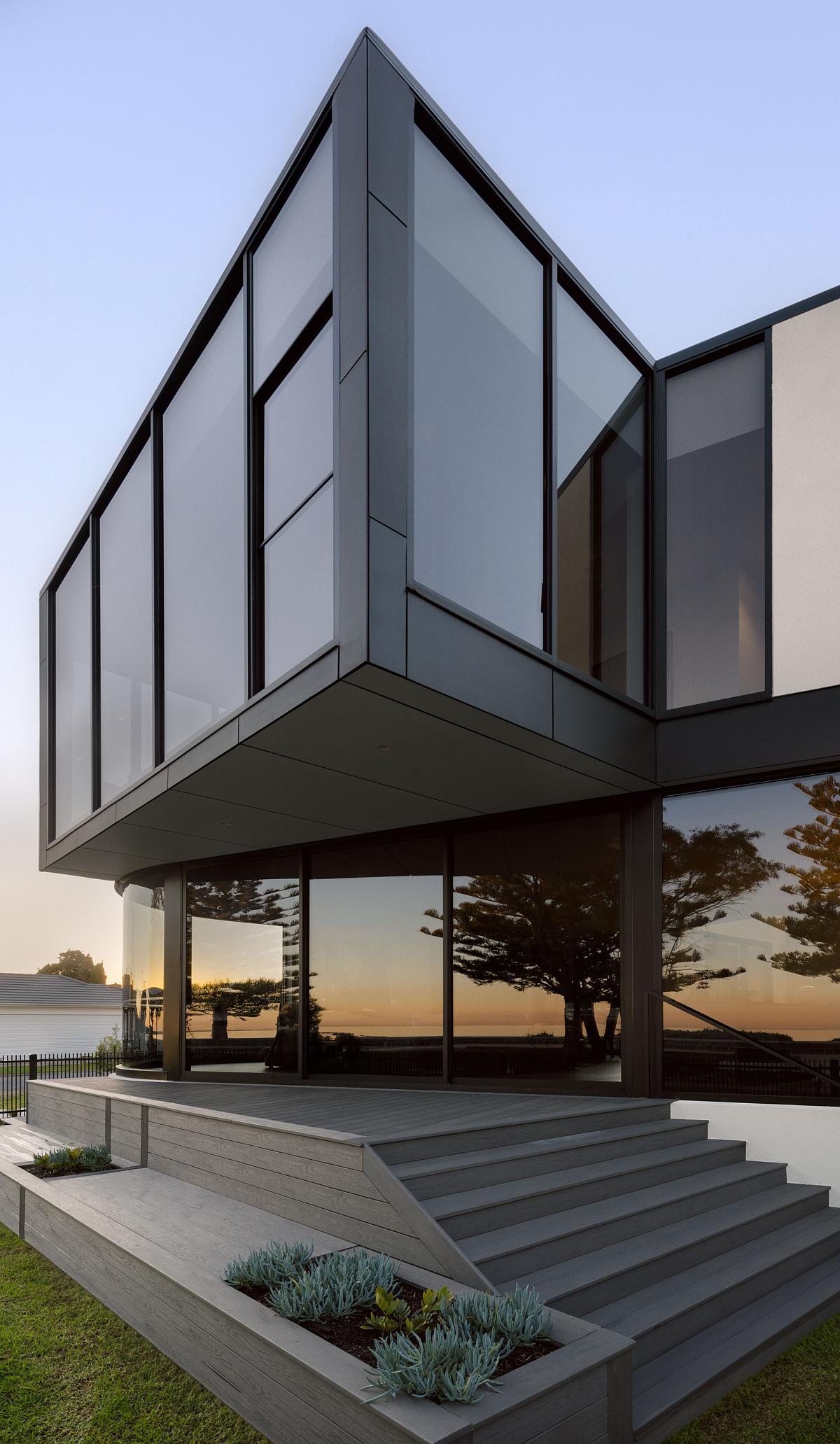
.
A Symphony of Views and Space
The front residence is a testament to architectural brilliance, featuring elevated living spaces that open up to the mesmerizing ocean views. At the heart of this home lies a central double-height circulation zone, a focal point that seamlessly connects various living areas. This zone not only enhances the spatial experience but also provides access to the upper-level bedrooms, bathrooms, and a dedicated children’s retreat. The master bedroom, perched upstairs, offers a panoramic view of the ocean, serving as a serene sanctuary for its occupants.
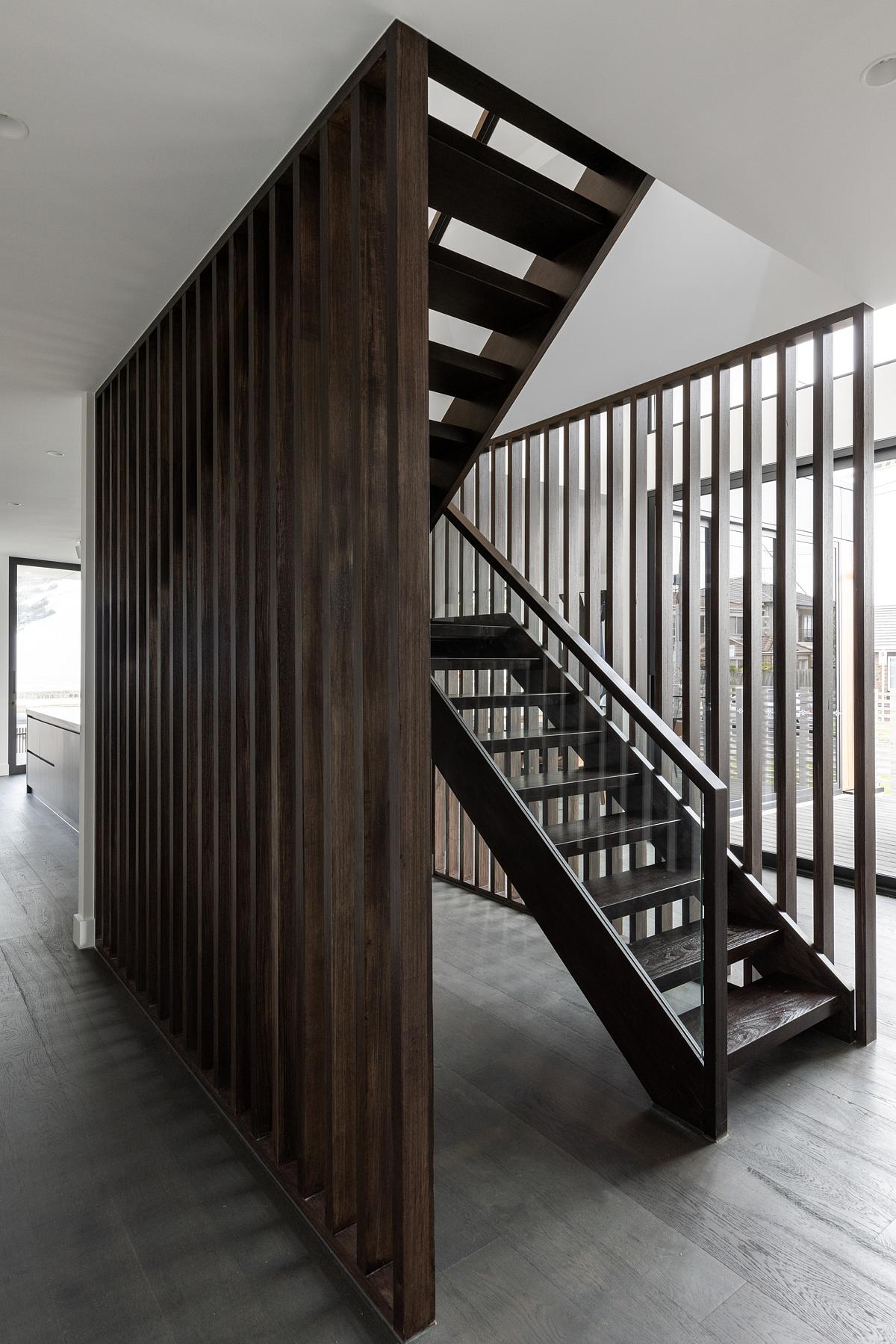
.
A Celebration of Light and Nature
Mirroring the thoughtful design of its counterpart, the rear residence is strategically oriented to maximise northern exposure. This orientation ensures that the primary living areas are bathed in natural light, creating a warm and inviting atmosphere. The seamless integration with the landscaped backyard further enhances the connection between indoor and outdoor spaces, offering a tranquil retreat for relaxation and entertainment.
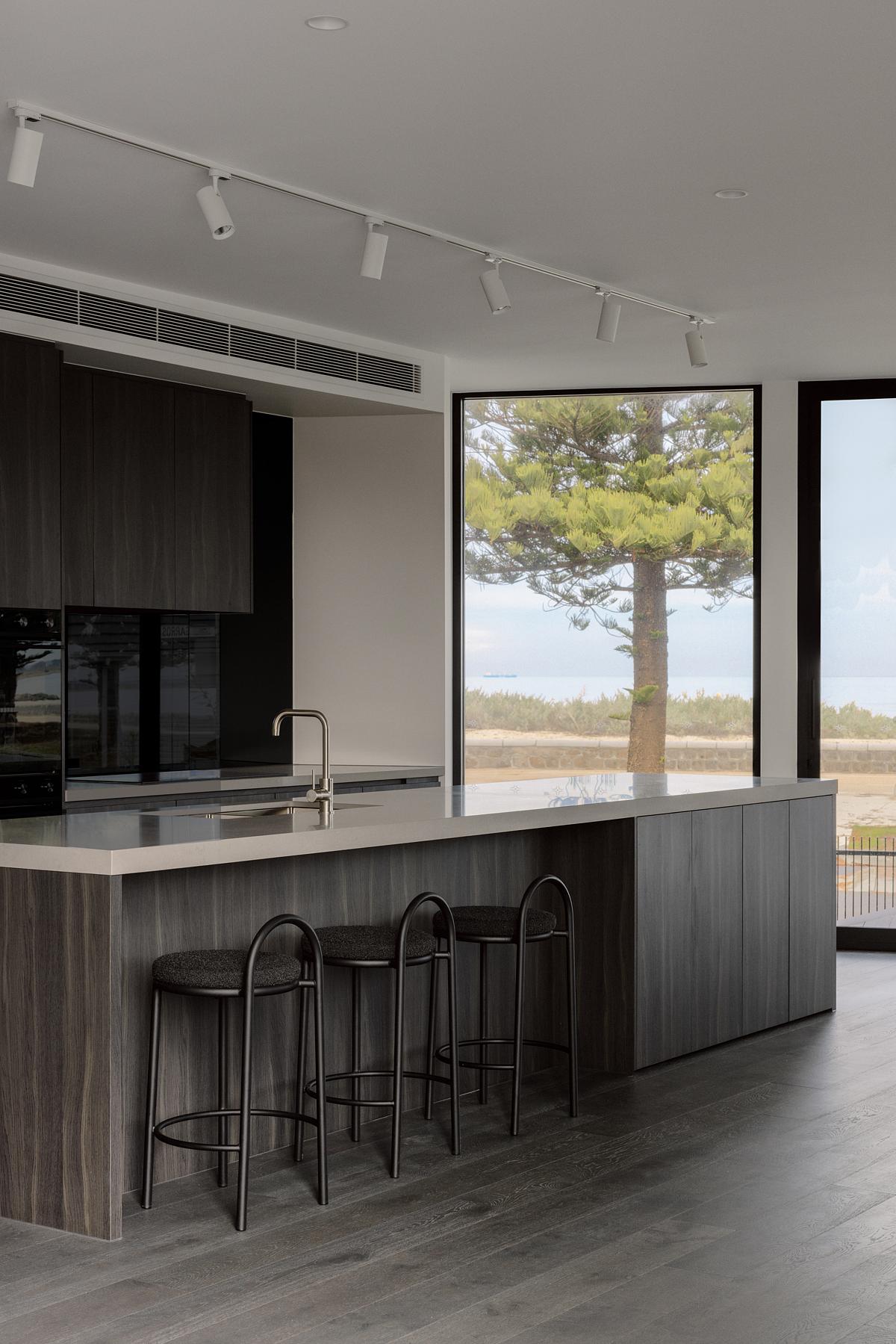
.
Interior Elegance: A Palette of Sophistication
Inside, both townhouses boast a sophisticated material palette that exudes modern elegance. Charcoal-coloured engineered timber floors, warm grey stone, and dark timber veneer joinery set the tone for a refined aesthetic. Sleek black furnishings complement the design, while each bathroom is adorned with luxurious finishes, including a striking marble feature wall, oversized porcelain tiles, and contrasting long black tiles. Strategically placed skylights infuse the spaces with natural light, enhancing the overall ambiance.
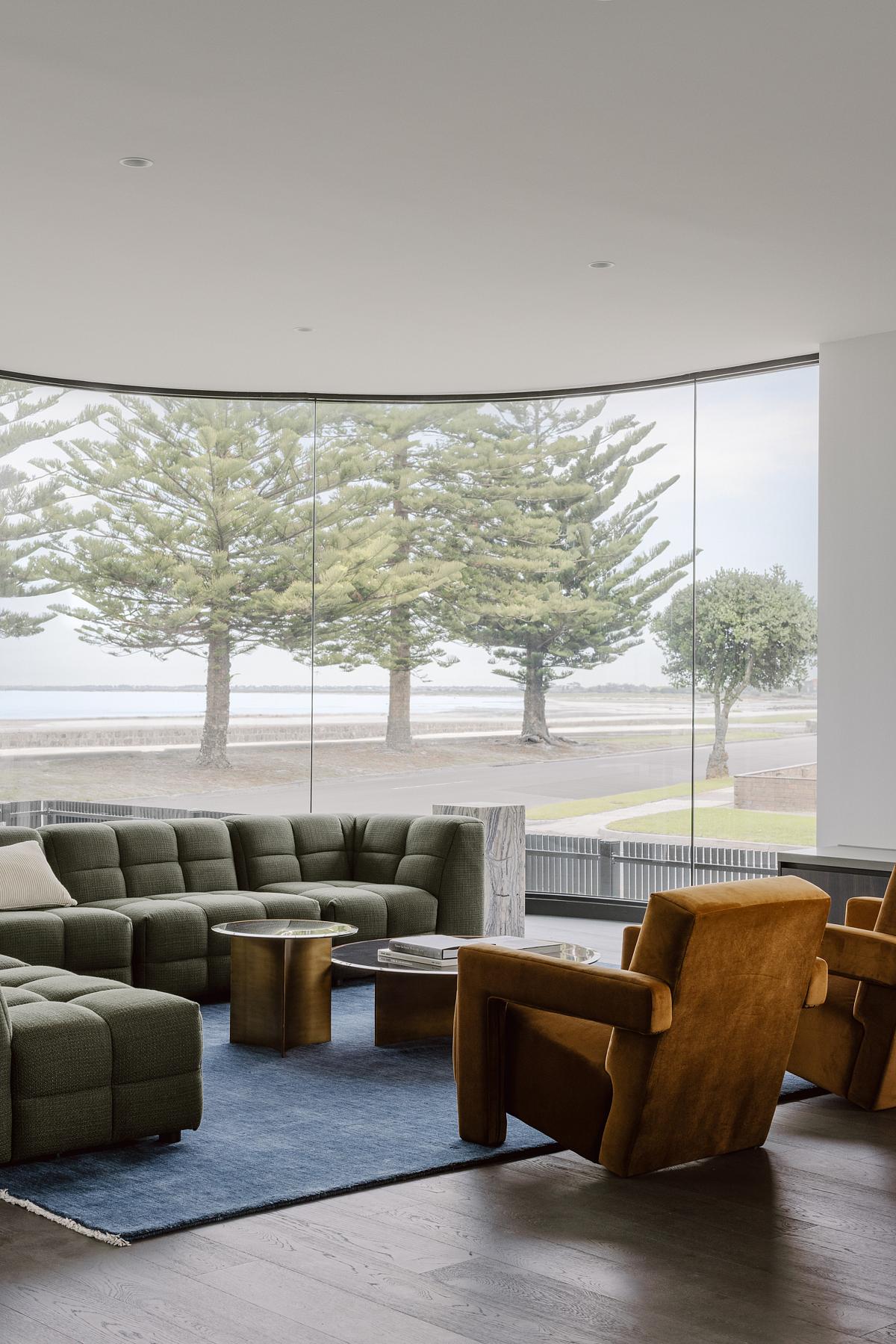
.
A Harmonious Blend of External Textures
Externally, the facade of these townhouses is a masterpiece of modern design, balancing clean lines with an interplay of textures. The use of metal, concrete, timber, and perforated white bricks adds depth and visual interest, creating a dynamic composition. Curved glass windows soften the facade, framing picturesque views from the living areas and adding a touch of elegance to the overall design.
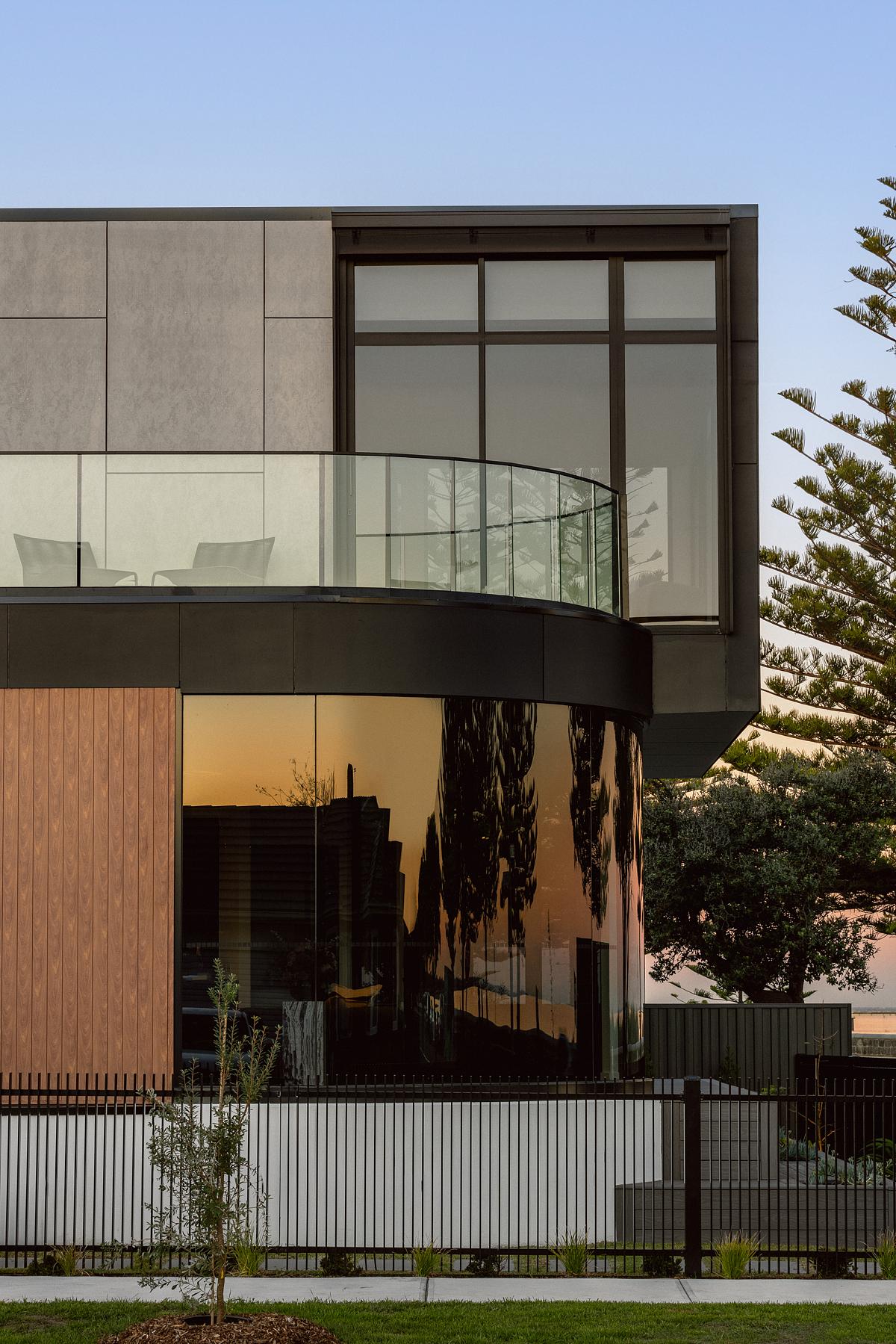
.
A Coastal Haven of Luxury and Style
This dual townhouse development in Altona is a celebration of coastal living, offering residents a luxurious haven that embraces the beauty of its surroundings. With its thoughtful design, sophisticated interiors, and stunning views, it stands as a testament to modern architectural excellence. Whether enjoying the ocean vistas or basking in the natural light, residents are sure to experience a lifestyle of unparalleled elegance and comfort.
Tags: #BeachfrontHomes, #CoastalLiving, #InteriorDesign, #LuxuryRealEstate, #ModernArchitecture