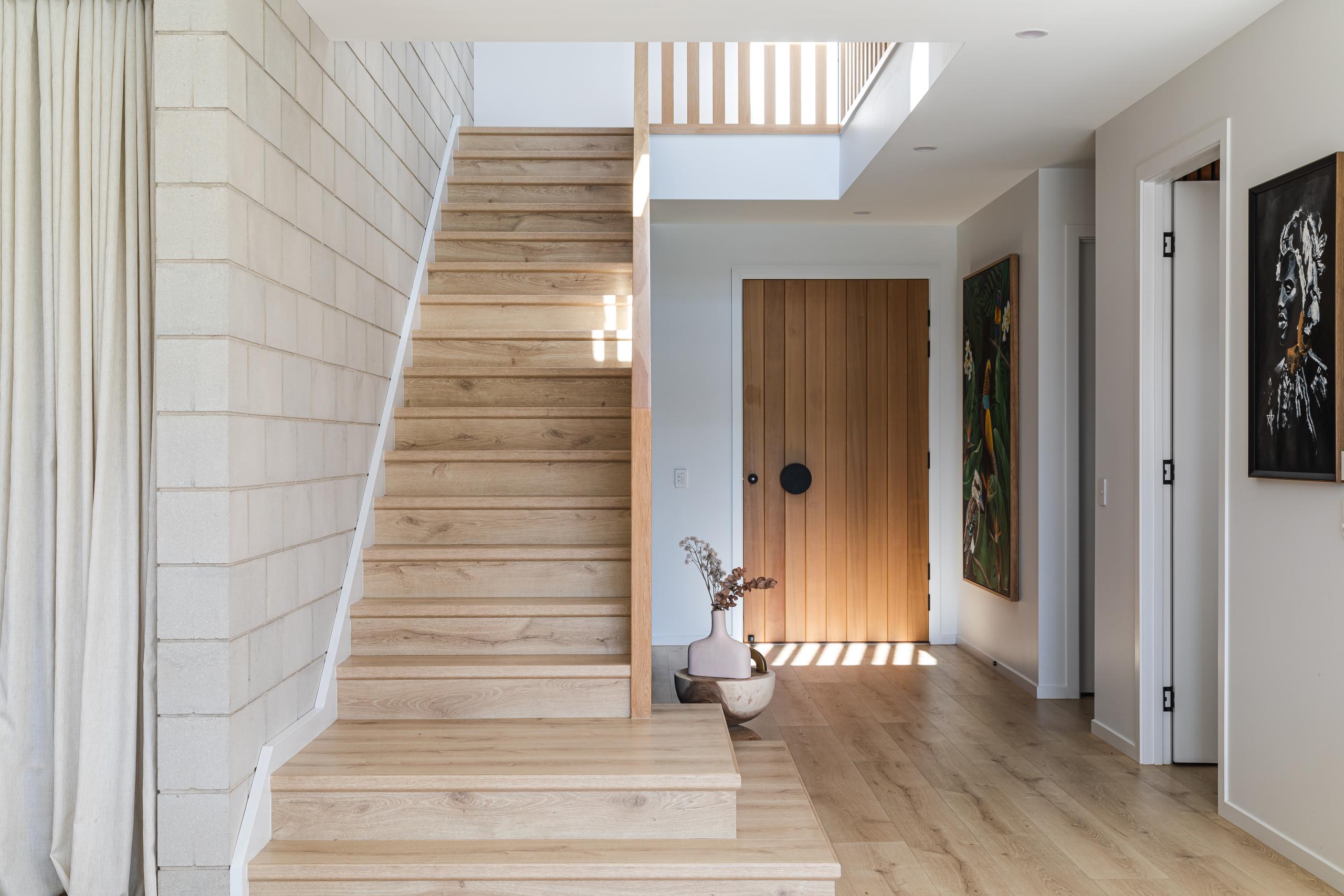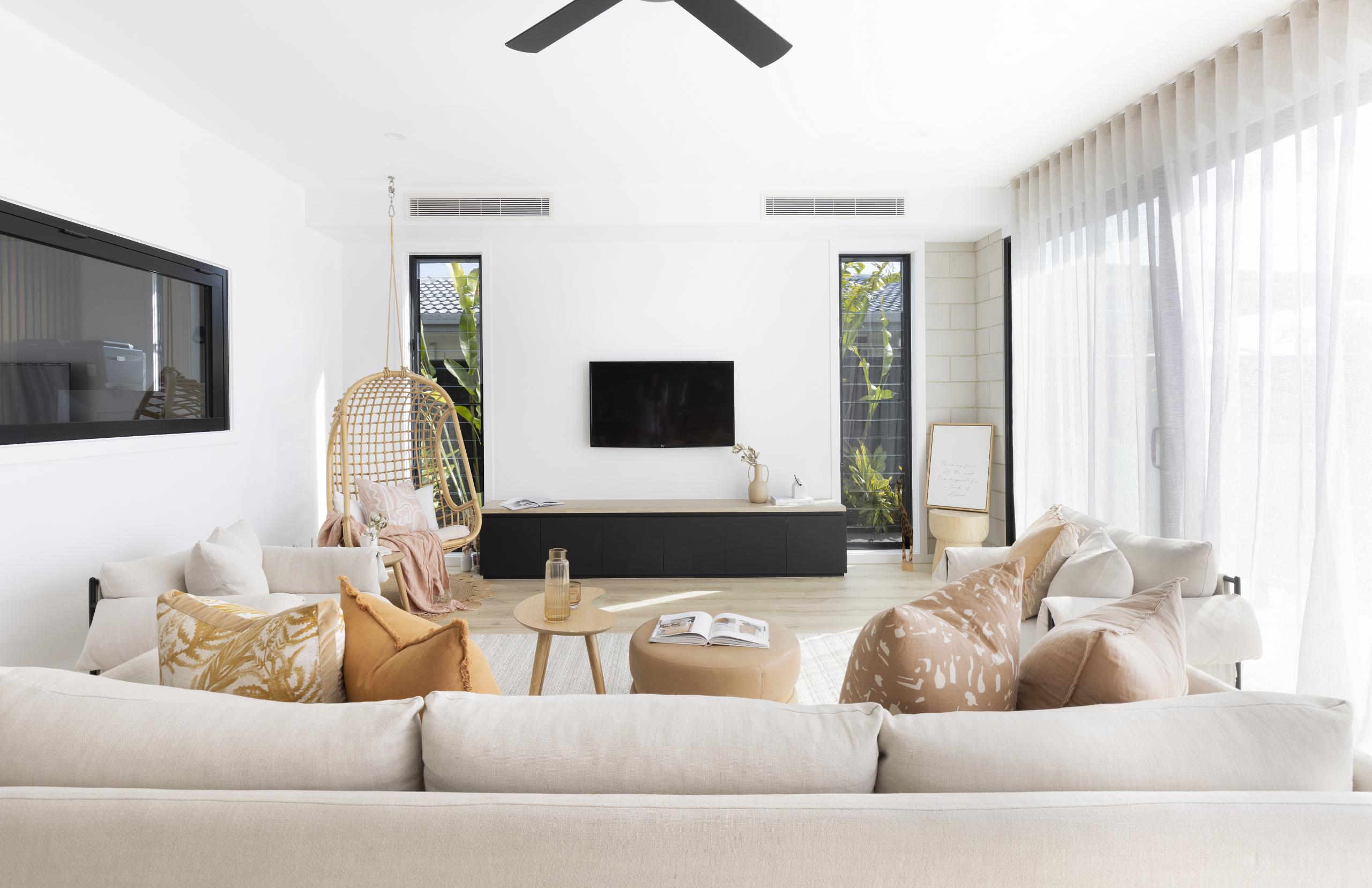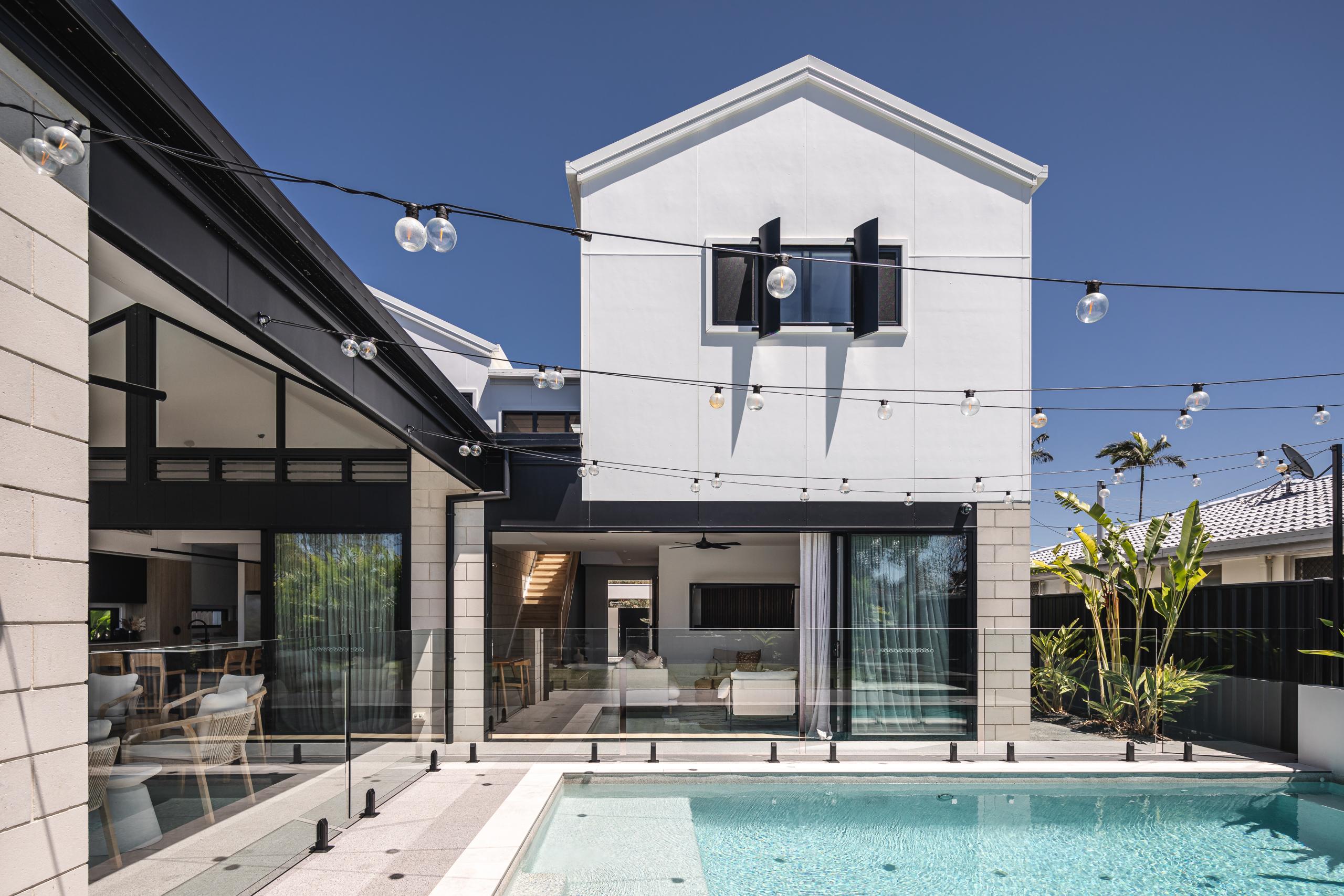The “ice house” renovation is a testament to the transformative power of architecture.
What was once a source of trouble and disarray has become a shining example of contemporary design and practical living. The renovation maximised the available space and created a home that suits the needs of a growing family who love to entertain.
The house now boasts a modest floor plan with visual connections across the living spaces, allowing for supervision of the kids from various parts of the house. The material selection is bold yet subdued, with timber tones and clean lines creating a stylish yet practical design. The outdoor areas are generous and well connected to the indoor spaces, allowing for seamless flow and abundant natural light and coastal breezes.

Beyond the design, the renovation has brought a sense of community to the street. The once-eerie site is now a family-friendly neighbourhood filled with playful children most afternoons. This is a perfect example of how architecture has the power to shape communities for the better.

The “ice house” renovation is an inspiration for architects and homeowners alike. It shows that even the most dilapidated of homes can be transformed into a space that serves the needs of a family while also improving the surrounding community. This renovation is a reminder that architecture is not just about creating buildings, but about creating homes that can change lives for the better.

The imagery of this architecture feature was expertly crafted through the contributions of Villa Styling, May Photography, and Cam Murchison. Their collaboration resulted in stunning visuals that beautifully showcase the architectural features of this project.