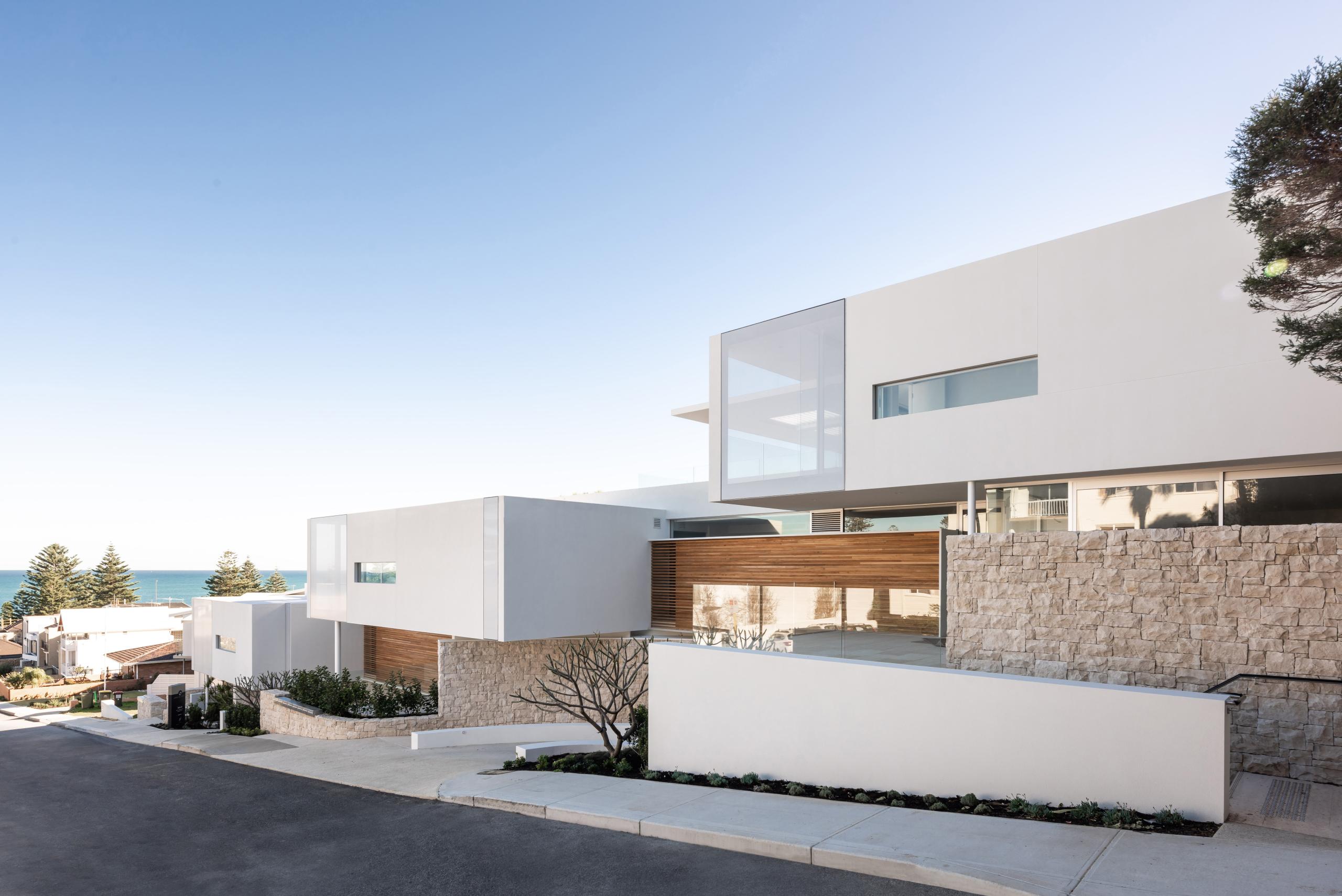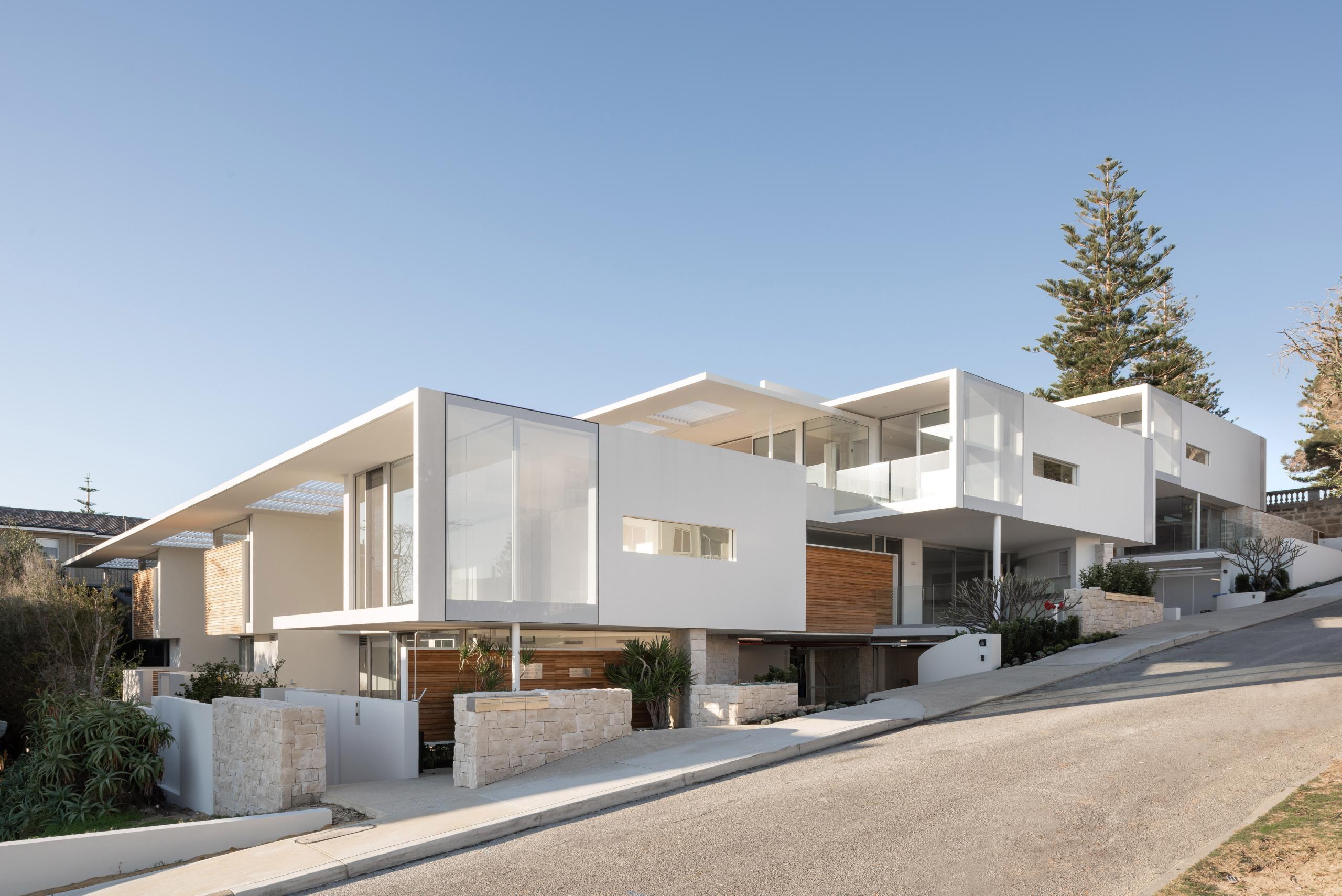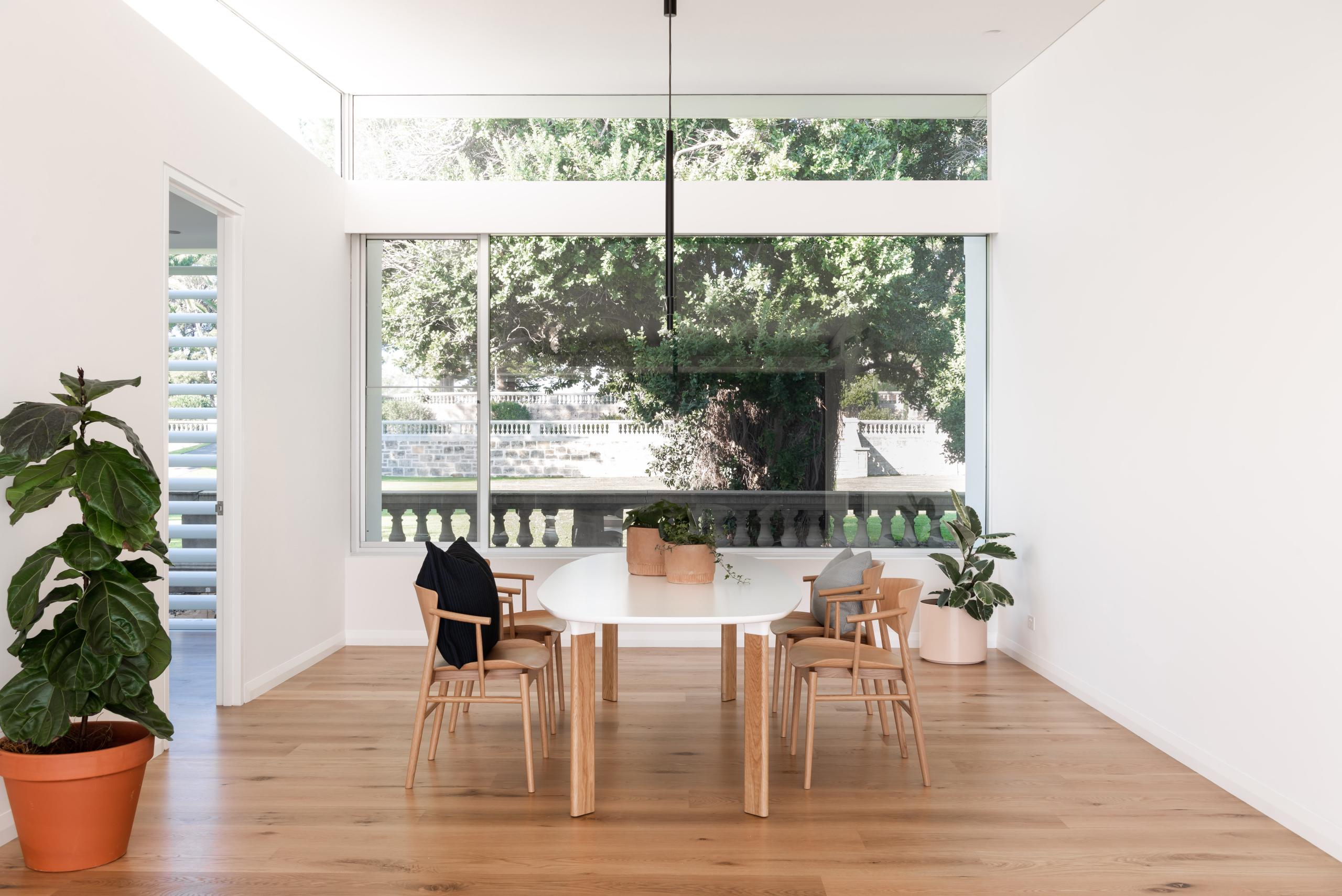Inspired by its coastal location, only 200m from the beach, and positioned atop sought-after Cottesloe real estate.
Overton Terraces is a celebration of minimalistic modern design and beachside living. Briefed to design a warm coastal residence, Banham Architects used strong linear lines to form a stacked terraced vernacular, that capitalised on the sloped nature of the site.

Featuring 11 unique residences – 3 townhouses, 3 studios, 4 luxury apartments and 2 penthouses. Each residence of the development benefits from sweeping views of the Indian Ocean and Rottnest Island. The stacked floating facade of the home is respectful of its surrounding location, an example of smart design, responding to strict local height restrictions and an eight-metre sloped block. Cleverly turning what was once a design challenge into an architecturally considered, captivating facade that sits back into the site.
Cantilevered pergolas provide ample solar shading, producing liveable outdoor spaces that capitalise on the warm Western Australian climate and Cottesloe’s fresh ocean breezes. Floor-to-ceiling glass maximises views, with digitally printed solar film and roof planters offering privacy for residents. Strong linear lines seen in the cantilevered pergolas are juxtaposed in the space against the soft white interior and curved stone features. Natural light penetrates through the apartments and promotes seamless indoor-outdoor living, with open plan lounge, kitchen and dining rooms positioned to enhance the views.

The luxurious interior fit-out reflects the coastal location with Portuguese limestone, oak timber floors and ashlar stone walls echoing a Mediterranean vernacular. The considered and minimalist colour palette references the surroundings, creating apartments that feel like a continuum of the beach. No two apartments are the same, with high-end fixtures bringing a luxurious finish to the space, forming residences that are befitting of the Cottesloe postcode.

Good design drove this project, with passive solar elements, ventilation and natural light creating sustainable and inviting spaces. While the stunning views are the main feature, the design benefits from well-considered open plan living and material selection that blurs the boundaries between inside and out. Upon setting foot inside you are instantly transported to the beach, nestled amongst the sand dunes of Western Australia. Producing apartments where one can enjoy the perfect combination of luxurious beautiful design, where laid-back coastal living is still at heart.